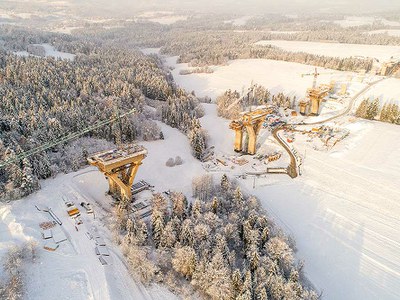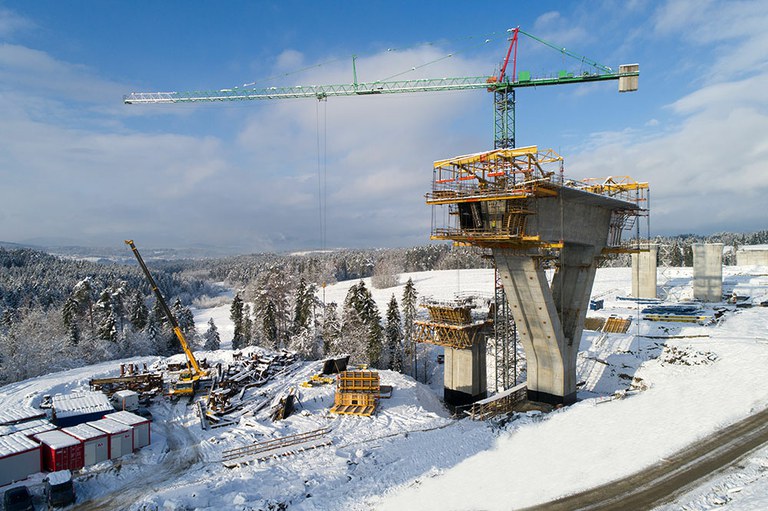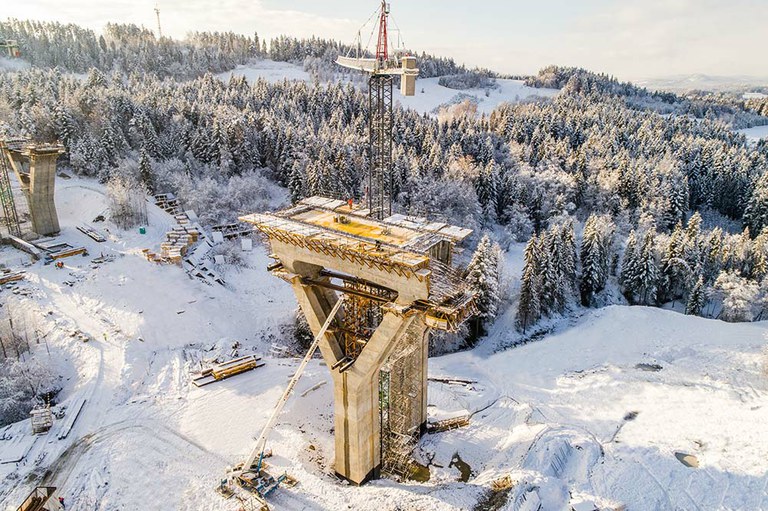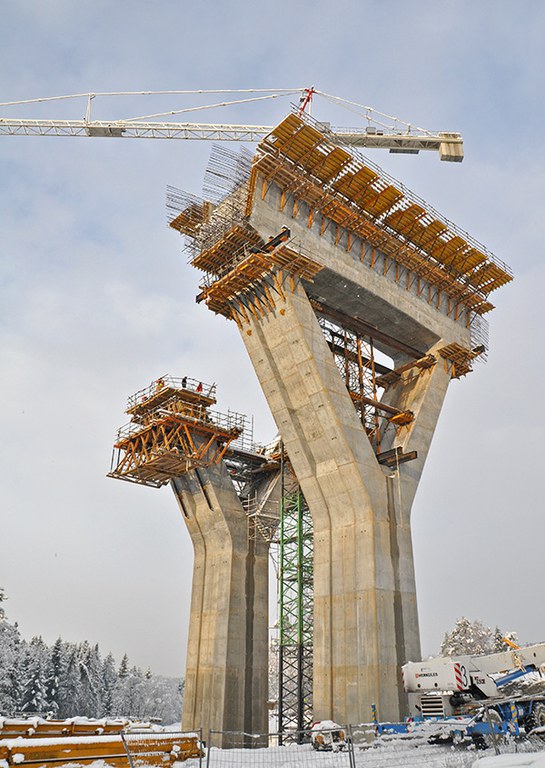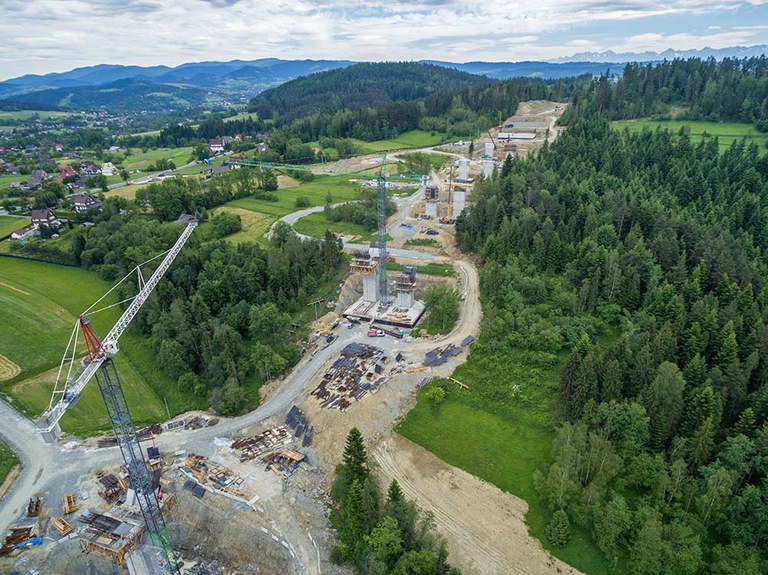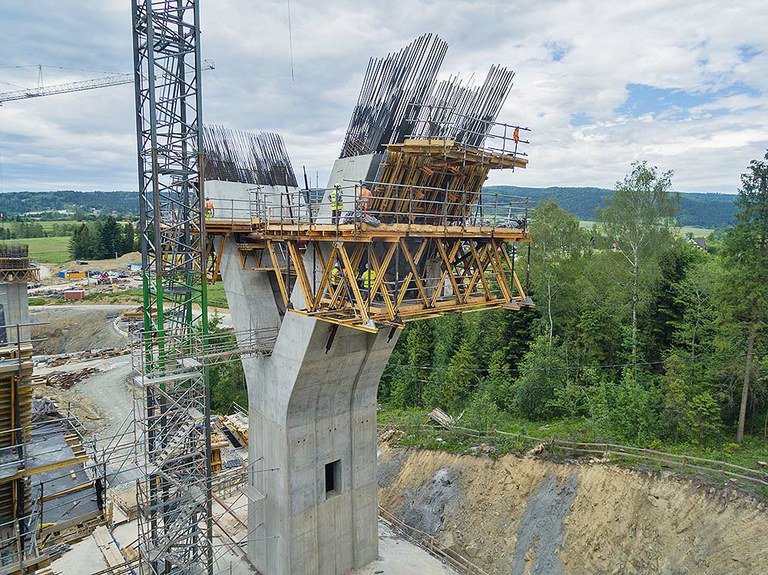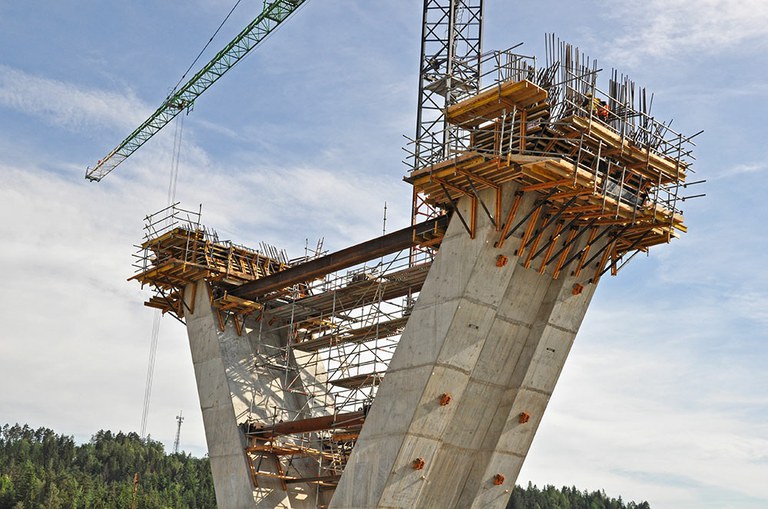Viaduct 21, Expressway S7, Poland
Two types of piers were designed to support the bridge. The shorter spans, with uniform deck dimensions, received rectangular section piers with curved sides. Y-shaped piers were designed for the larger spans, which range from 90 m to 120 m in length with deck thickness ranging from 3.5 m to 6.7 m. The tallest pier reaches 43 m in height without counting the deck above.
The Y-shaped piers were built in three distinct phases. The hollow rectangular bodies were built in 4.56 m pours with the VMK timber formwork system set on configurable BMK climbing brackets. At the base of the column head, where the arms of the Y begin, single-sided UCAB-EUC formwork was used with the BMK brackets. This combination made it possible to create a support structure on which the 6.40 m wall formwork panels could be set. The last section of the inclined structures was completed with the ATR self-climbing system and BMK brackets, together capable of matching exactly the predetermined angle of inclination. The self-climbing system was formed with MK trusses and a unique configuration of cylinders placed on the exterior face of the column arms.
The other pier type, with rectangular cross-section, curved sides, and a truncated-cone column head, was built in two phases. An adjustable circular formwork system was set to obtain the proper curvature, while the universal VMK system, adaptable to any geometry, was employed for the column head.
Get to know more about the project: video stage 1 and video stage 2


