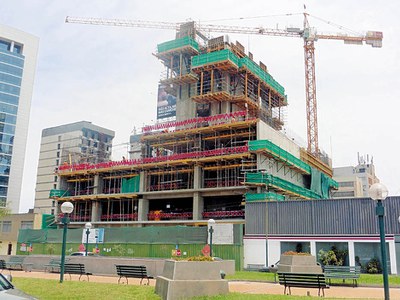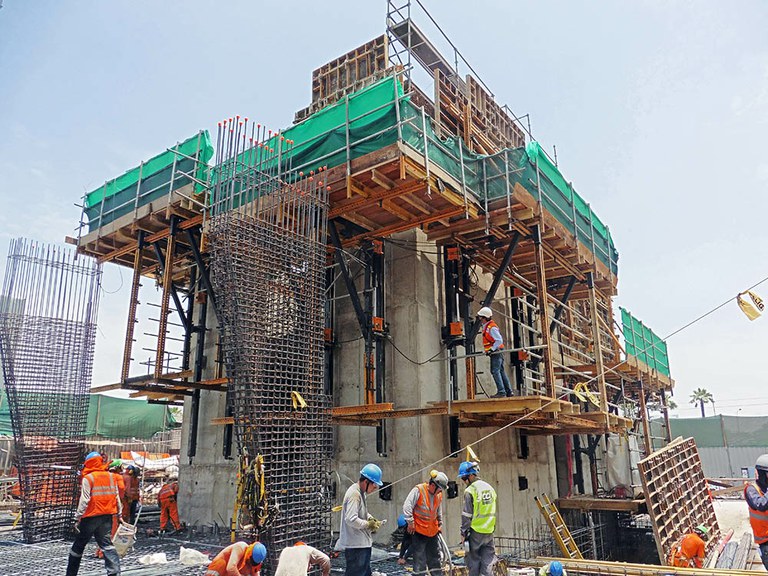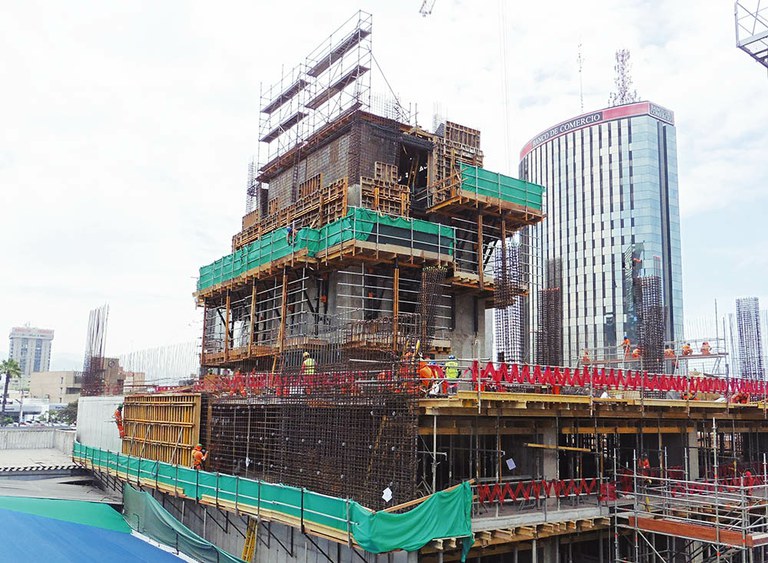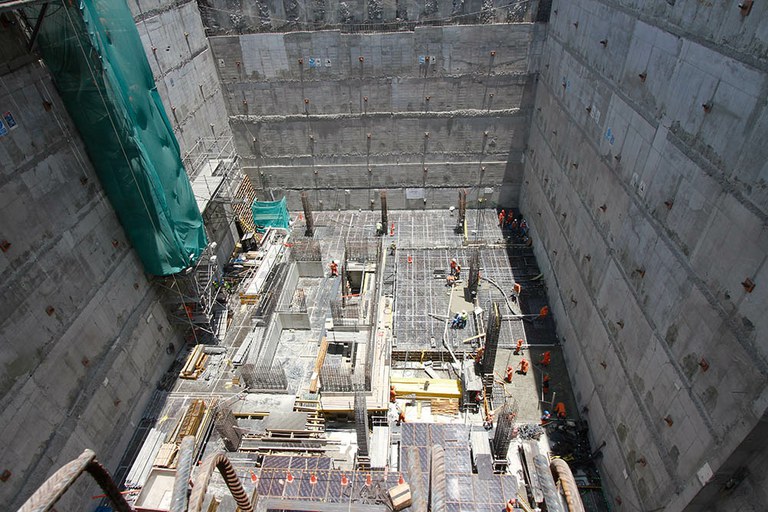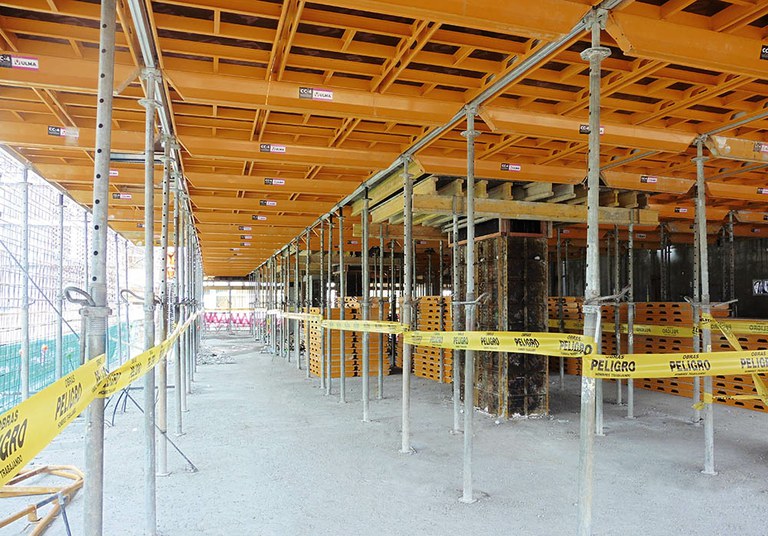ULMA takes part in the construction of Ichma Tower in Peru by means of solutions that empowers modernity, efficiency and the sustainability of the building
Jun 21, 2016
In an area that houses the country’s principal business and financial headquarters, this new tower is built to LEED Green Building certification standards for greenhouse gas emissions and efficient resource use. From the second to the thirteenth floors there will be four offices per storey, and from the fourteenth to the twentieth, only two.
The building offers 30 m of vertical space below ground with 11 subterranean levels and 317 parking places, and 20 floors extending 69 m above ground. Built as a tiered structure with floor heights of 3.36 m, the façade is designed with a glass curtain wall.
In this space is available the detailed information about the comprehensive formwork solutions, engineering support and continuous onsite supervision supplied by ULMA throughout the construction project of The Ichma Tower in Peru.


