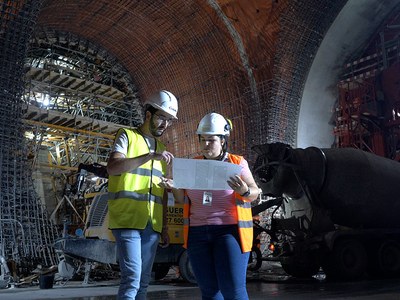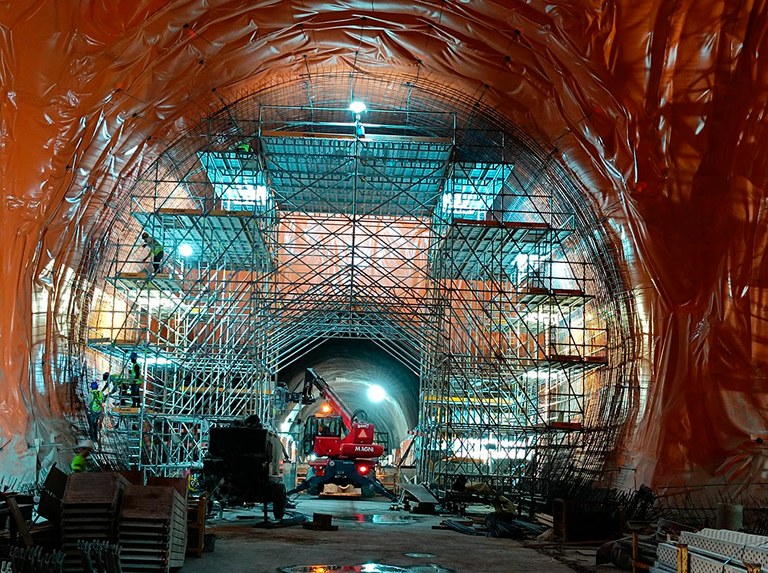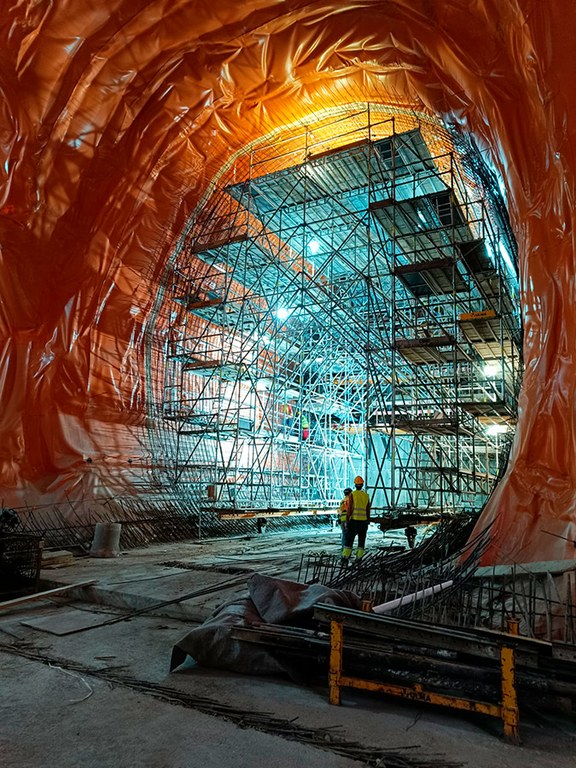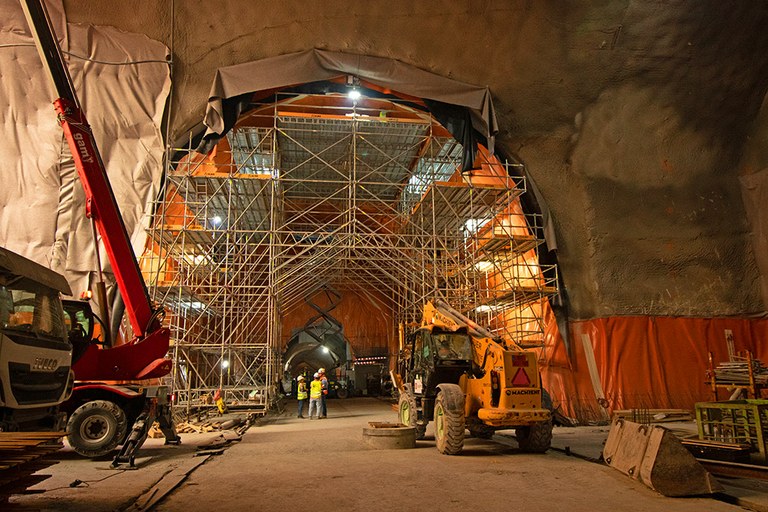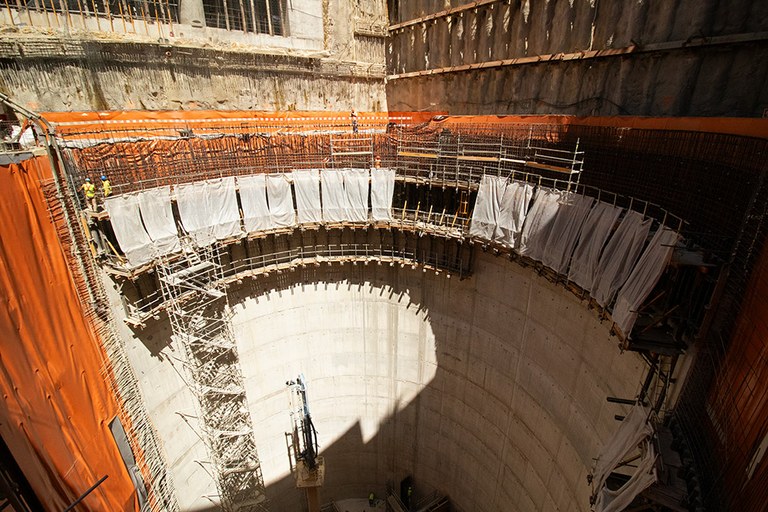Solutions that have maximised efficiency in Lisbon metro expansion works
The collaboration between ZAGOPE and ULMA throughout all phases of the project has been crucial, resulting in innovative solutions that have overcome every technical difficulty. ULMA's formwork and shoring systems have made it possible to build anything from straight to curved walls, through its ability to adapt to complex geometries, to slabs of different thicknesses, and supporting structures with large wingspans. The BRIO scaffolding carriages, capable of handling more than 20 tonnes, have been essential for the steel reinforcement work and the MK formwork carriages for concreting the tunnel walls, demonstrating the robustness and flexibility of their systems. ULMA has been present from the initial design to the final delivery, bringing its know-how to each stage of the project.
Pharmacy Building:
While preserving the structure of the façade of this old building, the actions carried out will convert this space into the access point to the station.
ULMA Solution:
- Building façade: 3.9 m high single-sided walls with ORMA modular formwork.
- Lift shaft: two-sided ORMA modular formwork.
- Slabs: ENKOFLEX, timber beam formwork, and OC shoring system.
- Elliptical columns: combination of ORMA and CLR.
Station Shaft:
As there is no space to install escalators, access to the station will be via lifts, which will descend 60m. During construction, the shaft has become the access route for both workers and equipment, including concrete lorries.
ULMA Solution:
- Curved walls: in the first phase, BIRA circular panels and EUC single-sided trusses were used; in the climbing phase Single Sided Brackets, ENKOFORM H-120 high-performance formwork and BIRA circular panels were used.
- Walls and columns: double-sided ORMA formwork panels.
- Beams over 2 m in height and 80 cm thick: double-sided ORMA panels, OC shoring system and ENKOFORM H-120 slab formwork.
- Lift shafts and stairwells: ORMA exterior walls, KSP brackets in the interiors.
- Slabs: variable thicknesses 30, 50 and 80 cm with ENKOFLEX beam formwork, shored with props or OC shoring system up to 10 m high.
- Access: BRIO 60 m high staircase.
Station tunnel:
The key aspect of the jobsite lies in its underground infrastructure, which is hidden from the surface, but essential for the movement of the metro. The tunnels represent the most significant challenge of the project, both because of their technical complexity and the amount of equipment required. There are three key areas: the access tunnel, which links the shaft to the station; the wide station tunnel, prepared to receive the metro; and the four access galleries, which are essential for passenger flow.
ULMA Solution:
- MK formwork carriage for mined tunnels: based on the MK system, these are light-weight mobile carriages that provide support for the structure and the formwork. Configurable to different sections and shapes, they have pneumatic and hydraulic systems and driving wheels that allow them to move only on rails/rails.
- Tunnel vaulting: combination of high-performance ENKOFORM H-120 formwork, push-pull props and wooden templates.
- Scaffolding carriages measuring 10 m wide, 12 m high and weighing 20 tonnes: for waterproofing and steel reinforcement work.
- Single-sided walls: ORMA panels and single-sided trusses
- Walls: formwork carriages for double-sided walls.
- Standard slabs: ENKOFLEX beam formwork shored with BRIO and OC shoring system
- Thick slabs and beams: ENKOFORM H-120 formwork with OC shoring system, and profiles up to 12 m long.
The main challenge in urban construction is optimising space. In the case of this jobsite, the limited storage areas in the city centre have been solved by the intelligent reuse of materials and solutions in the interior. Coordination was the key: six formwork and scaffolding carriages operated simultaneously in the tunnel. This strategy maximised efficiency in an environment with limited space.
Find out more about the impressive construction project in this video.


