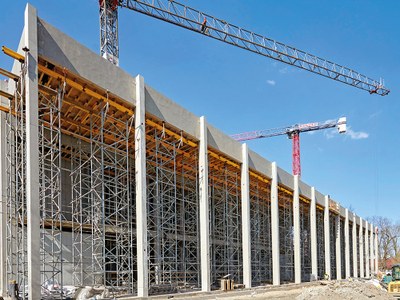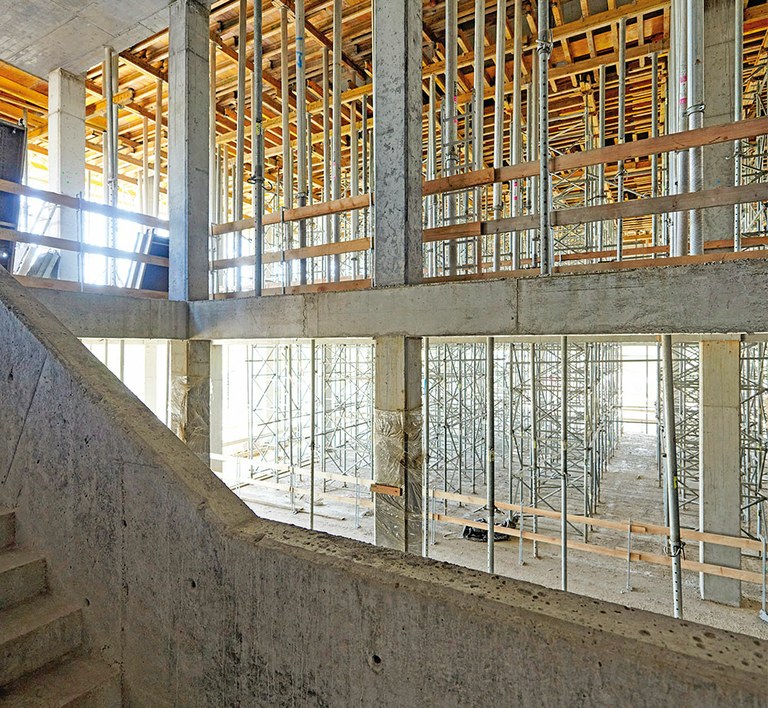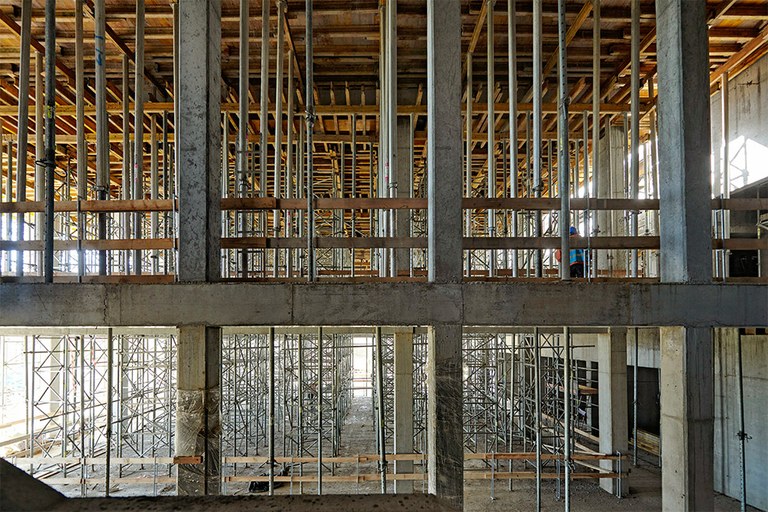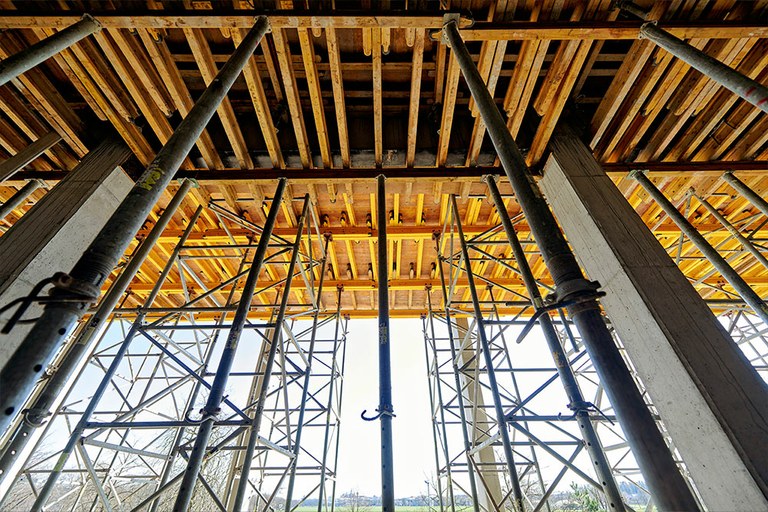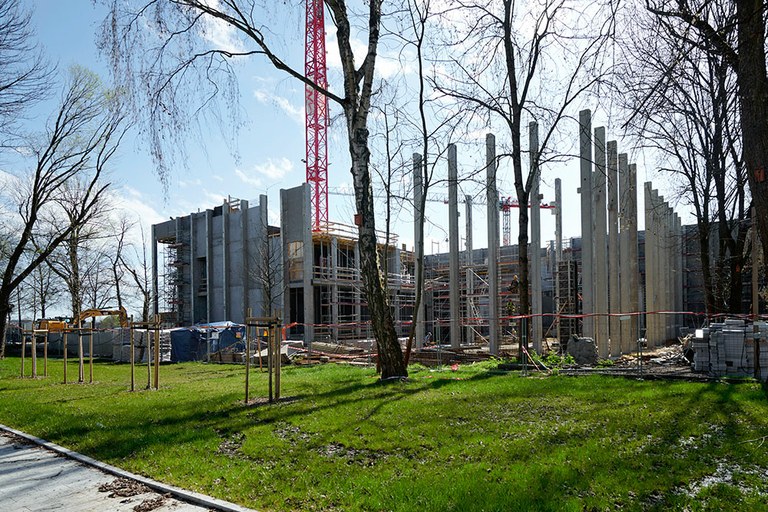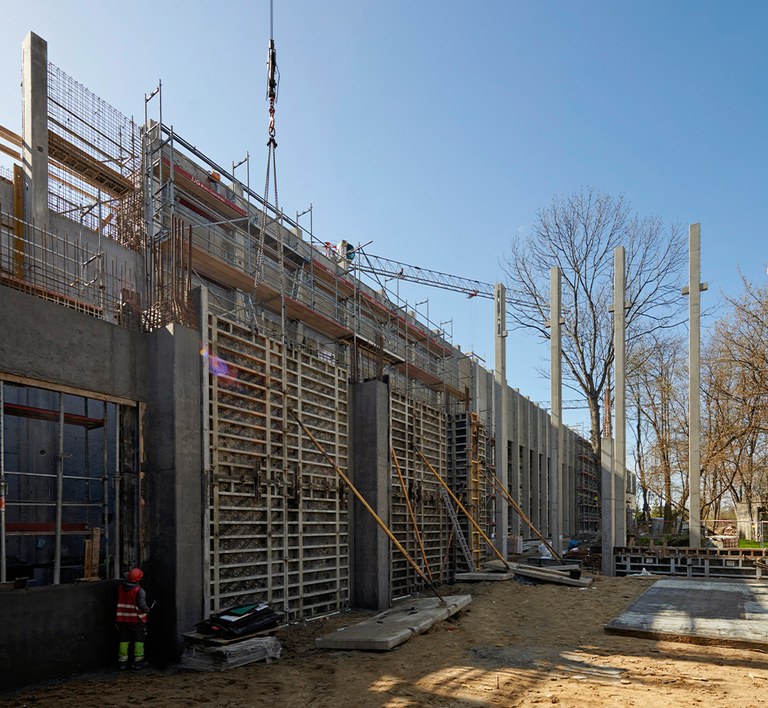Kraków Music Centre, Poland
The structure of the 3-storey building is surrounded by a row of 13-metre high columns. The concert hall, located 7 metres below ground level, made it necessary to lower the water table. In order to provide rigidity to the building, stair and lift shafts and four event halls have been included.
The walls and columns were built using the ORMA modular formwork system, which was fitted with working platforms to ensure efficiency and safety. In addition, to increase worker protection, an F4 ladder and platform system has been installed. Circular CLR steel formwork was used for the columns with a circular cross-section, which reached a height of 6 m.
The construction of slabs at both ground level and underground requires precision and efficiency. The ENKOFLEX system, with its beam design, was the final choice. Depending on the height required, the slabs have been supported on EP props, ALUPROP or T-60 shoring, capable of reaching up to 11.2 metres. BRIO scaffolding was used to ensure safety and facilitate access for the workers during the rebar and formwork work.


