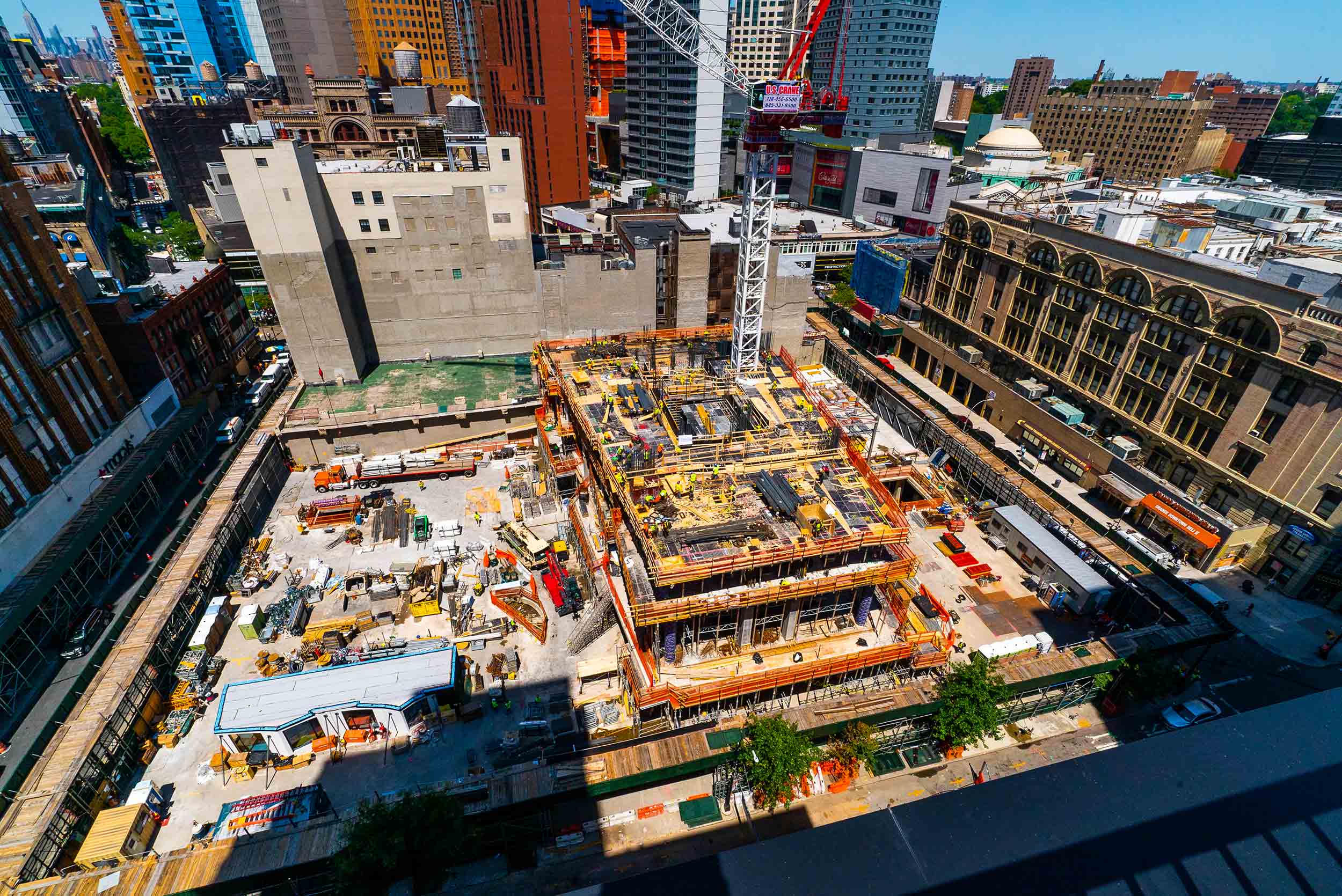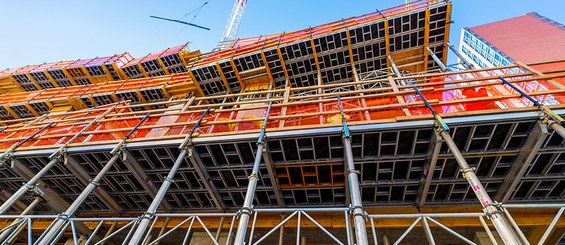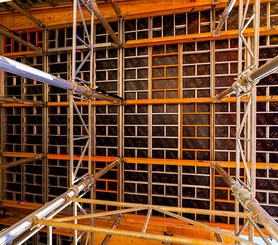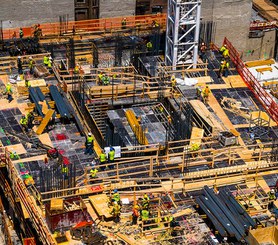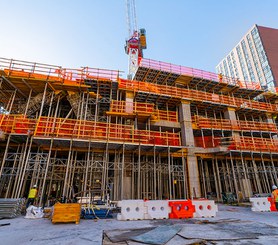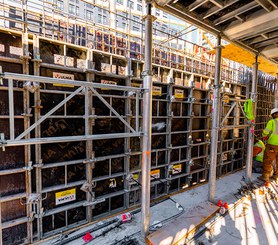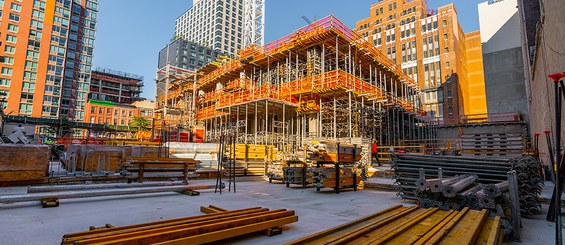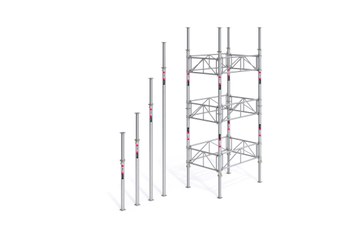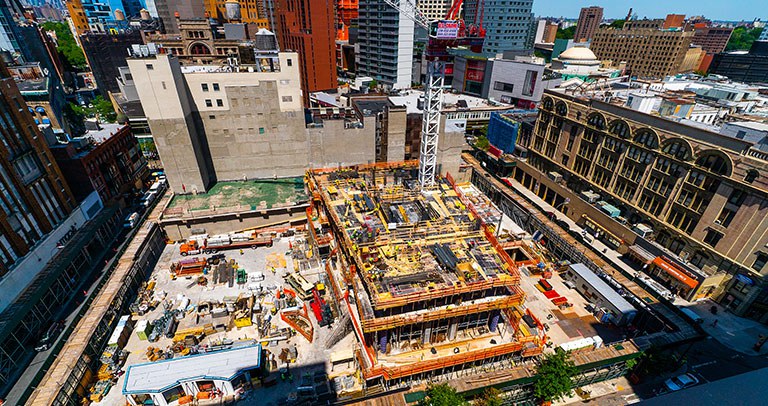Description
The 591-foot tall tower will yield 615,000 square feet within, with 590,000 square feet dedicated to residential use, and 23,250 square feet dedicated to commercial space in the cellar and ground floor, including 147 parking spaces below grade.
ULMA Solution
For the erection of the concrete slabs, ULMA proposed the use of CC-4 panelized shoring system with the ALUPROP post for the shoring and re-shoring. The customer, with vast experience using the CC-4 system, decided to continue using it for the safety features and the quickly assembly the system provides. This project required nearly 13,000 square foot of CC-4 Panels. CC-4’s high productivity and efficiency allowed Structure Tech NY to keep the project in a 3 days concrete cycle.
For all interior and exterior shear walls and columns, 650 linear feet of MEGALITE handset panel system was used. The light weight design of the panels, quick and easy connections, provided the customer great labor productivity to erect and dismantle the formwork.
The first and second stories had a shoring height of 22 ft. for which ALUPROP towers were used to support the CC-4 panelized shoring system. ALUPROP Towers can be made by combining ALUPROP posts and bracing frames, allowing shoring greater stability. For the inclined columns, MEGALITE handset formwork in combination with MK walers were used. The typical shoring height was 10’- 10”. In total, more than 11,000 aluminum props were delivered to the job site to build the slab under construction and to re-shore the 6 floors below.
The building facade features precast concrete panels shaped to create the scalloped edges that run across the tower to simulate waves, animating the façade with the movements of sunlight and shadow throughout the day. The 11 Hoyt residential building will be a soaring and distinctive silhouette destined to become a landmark on the Brooklyn skyline.

