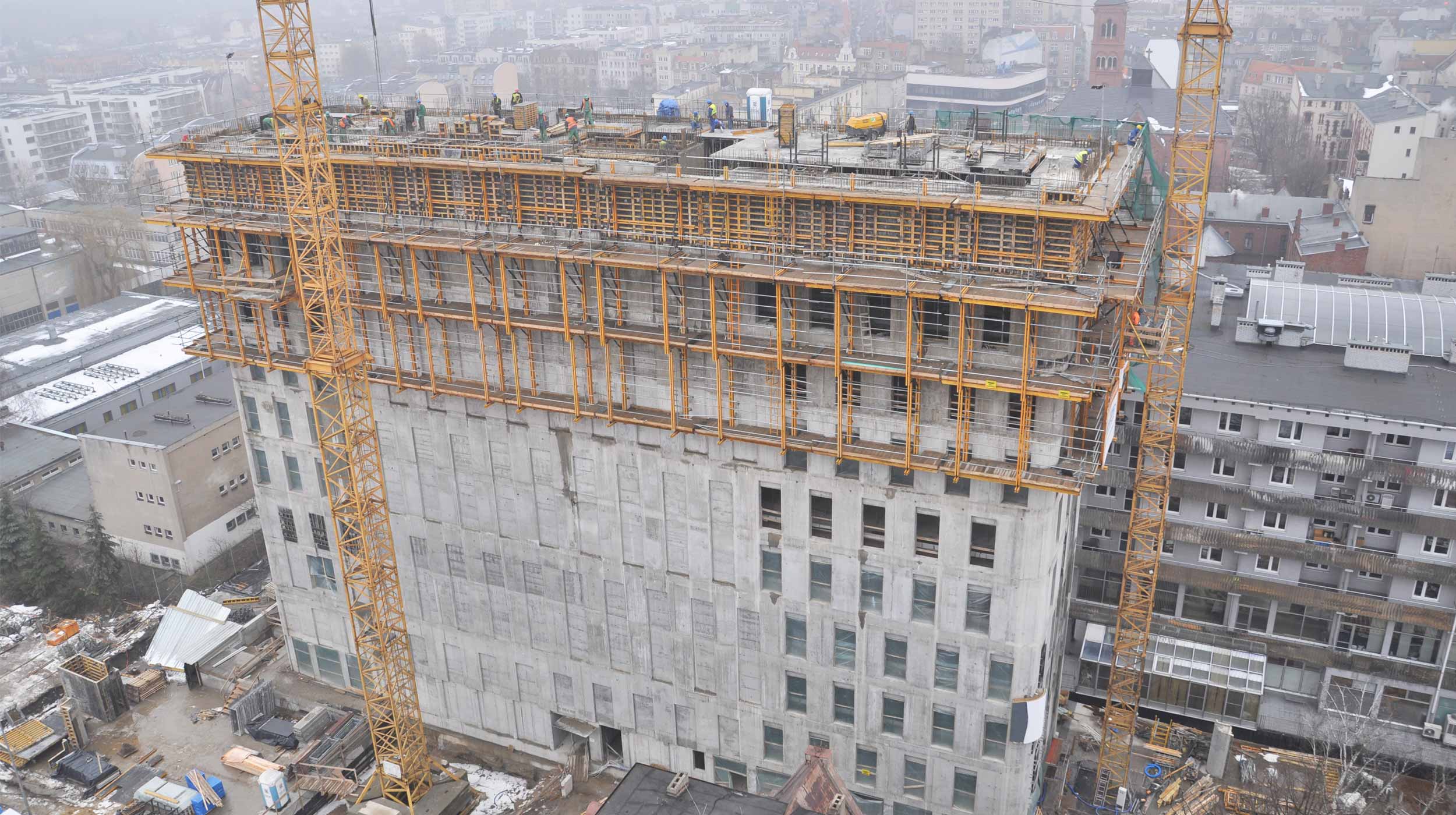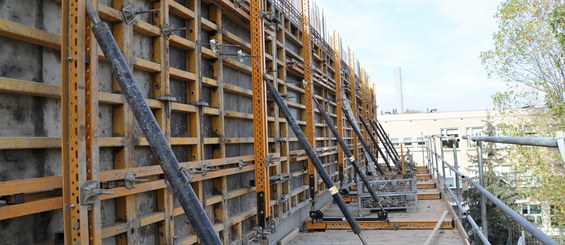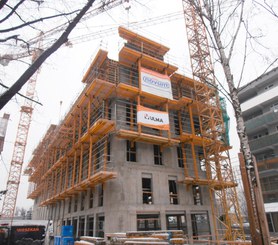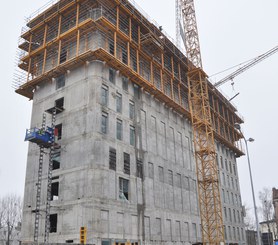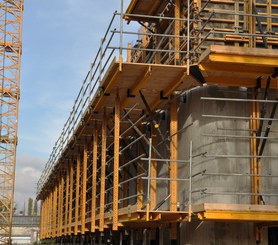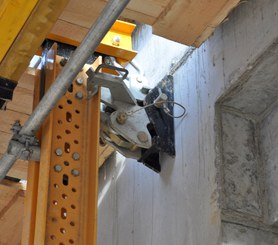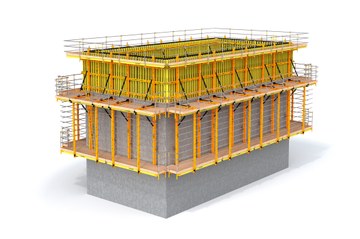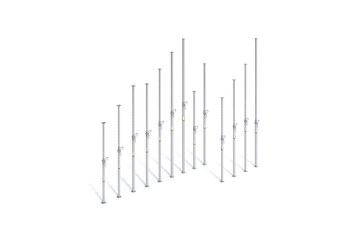Description
The Centrum Zaawansowanych Technologii or CZT is the Science and Innovation Park in Poznan where the Tower Nobel was built. The 53.5 m high and 51 x 13.5 m wide Nobel Tower has 13 floors and 2 underground floors. The total building area comprises 13,500 m2.
ULMA Solution
For the construction of the tower, ULMA supplied the RKS Rail Climbing System that enables hydraulic climbing of the vertical formwork gangs without detaching the structure from the wall.
The climbing structure consists of MK profiles. These profiles offer great versatility and adaptability to the requirements of project, that is, to the building geometry, working platform configurations, access and safety.
The light self-climbing RKS system was lifted 11 times by 4 hydraulic cylinders and mobile hydraulic power unit. Each lifting was 3.7 m long.
The building was built with 22 6 and 7 m wide structures, each with 4 levels of platforms: pouring platform, main platform with ORMA formwork support, cylinder control platform and cone recovery platform.
All shuttering was supplied by ULMA. CC-4 Horizontal Formwork made of aluminium with EP European Props was used for the construction of the 650 m2 large slabs of each floor.

