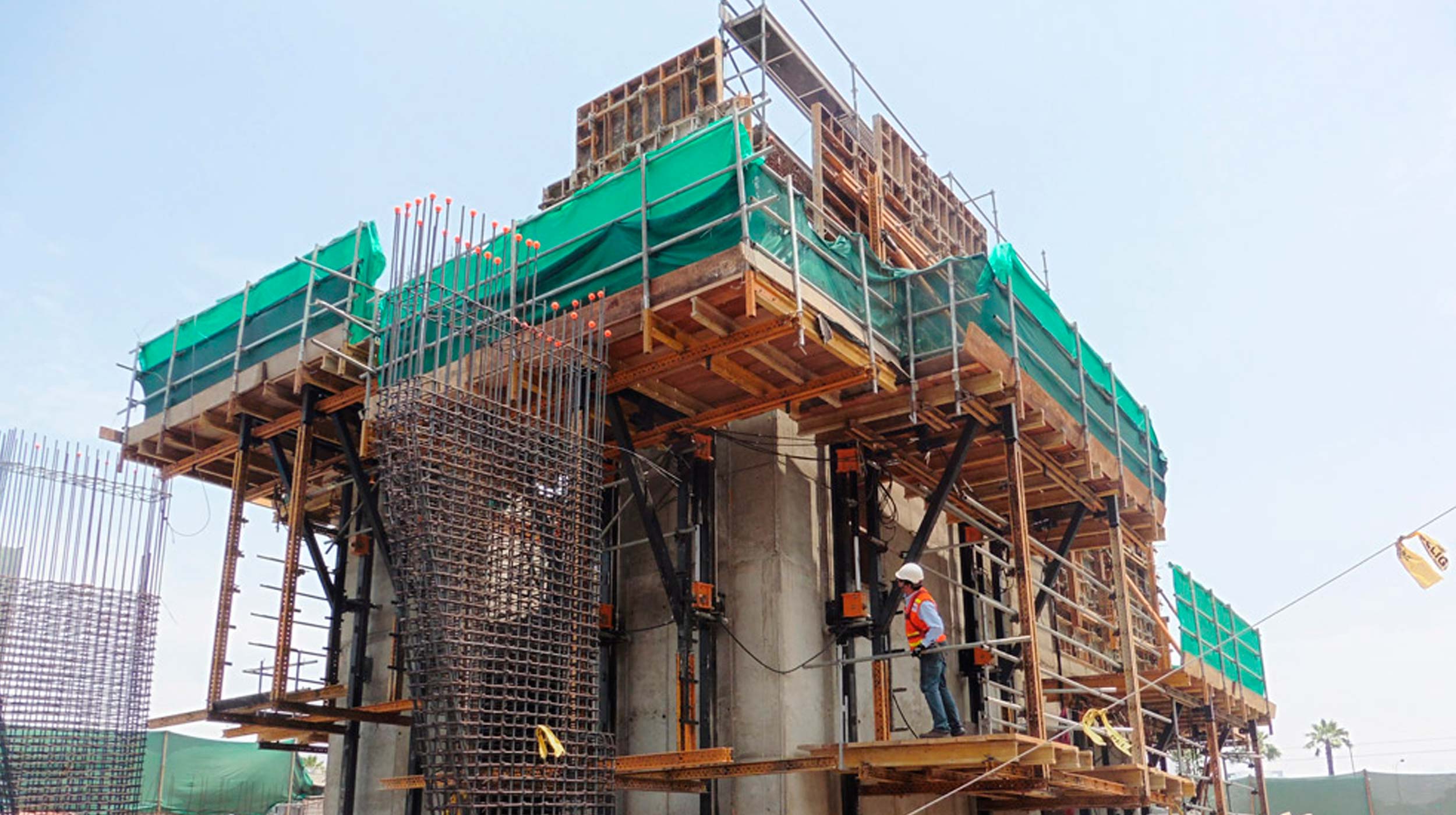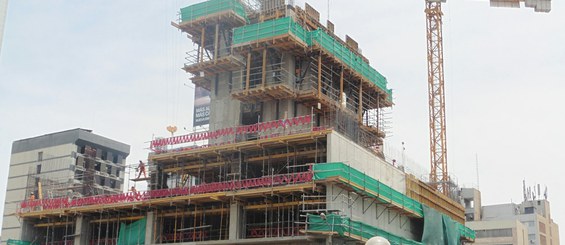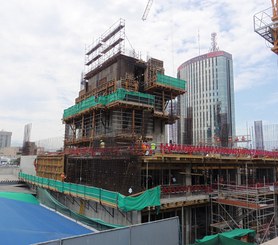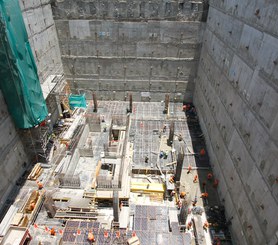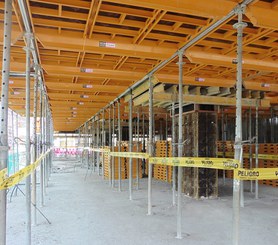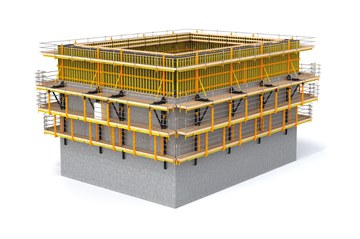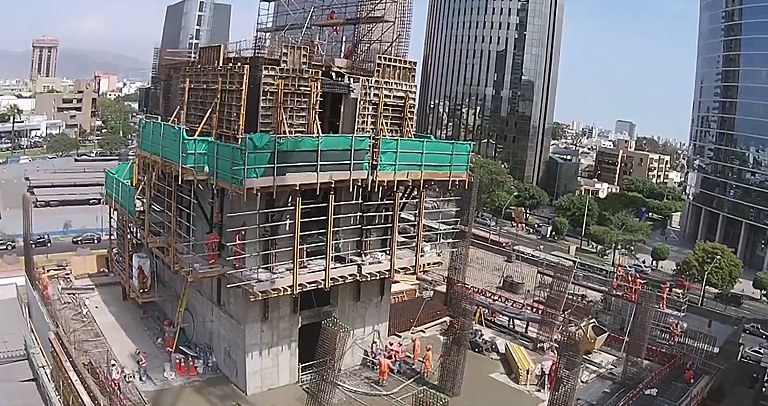Description
The Ichma Tower is built to LEED Green Building certification standards for greenhouse gas emissions and efficient resource use.
Located in an area that houses the country’s principal business and financial headquarters,, The building offers 30 m of vertical space below ground with 11 subterranean levels and 317 parking places, and 20 floors extending 69 m above ground. From the second to the thirteenth floors there will be four offices per storey, and from the fourteenth to the twentieth, only two. Built as a tiered structure with floor heights of 3.36 m, the façade is designed with a glass curtain wall.
ULMA Solution
ULMA supplied comprehensive formwork solutions, engineering support, and continual oversight throughout the project, in accordance to client needs.
Being a space designed to house Class A+ offices, it was necessary to achieve an exposed slab finish of the highest quality for a surface area of 854 m2. For the first time in the country, a modular aluminium formwork was employed, thereby making it possible to meet the architectural requirements for exposed concrete. This CC-4 formwork system is made of lightweight, reusable pieces that make for optimal performance: within 5 days the same formwork structure could be used again for the subsequent storeys.
The system is utterly cost effective. On-ground assembly of both beams and panels makes for a safe working area and prevents the possibility of falls from the formwork. Moreover, the reduced need for props per square metre increases workspace during assembly and facilitates movement within and traffic through the work area.
With a uniform design for the central core all the way from the eleventh floor underground to the last floor aboveground, ULMA proposed ATR self-climbing formwork as a solution for construction “en bloc”.
The ATR system, combined with NEVI modular formwork, allowed the 14.05 m x 8.20 m building core to be constructed without the need for crane assistance, given that it was integrated into the building structure. The system offers both mechanical and hydraulic means to lift large assemblies as complete units between pours. Furthermore, being composed of standard MK system components, it adapts easily to any building geometry, greatly simplifying the undertaking of any project. The flexibility of the structure eased the various work phases and allowed for pouring cycles of only 4 days.
The entire working area is covered with platforms at all levels, thus guaranteeing safety and “total” isolation of fall hazards in the work area throughout all phases of construction.

