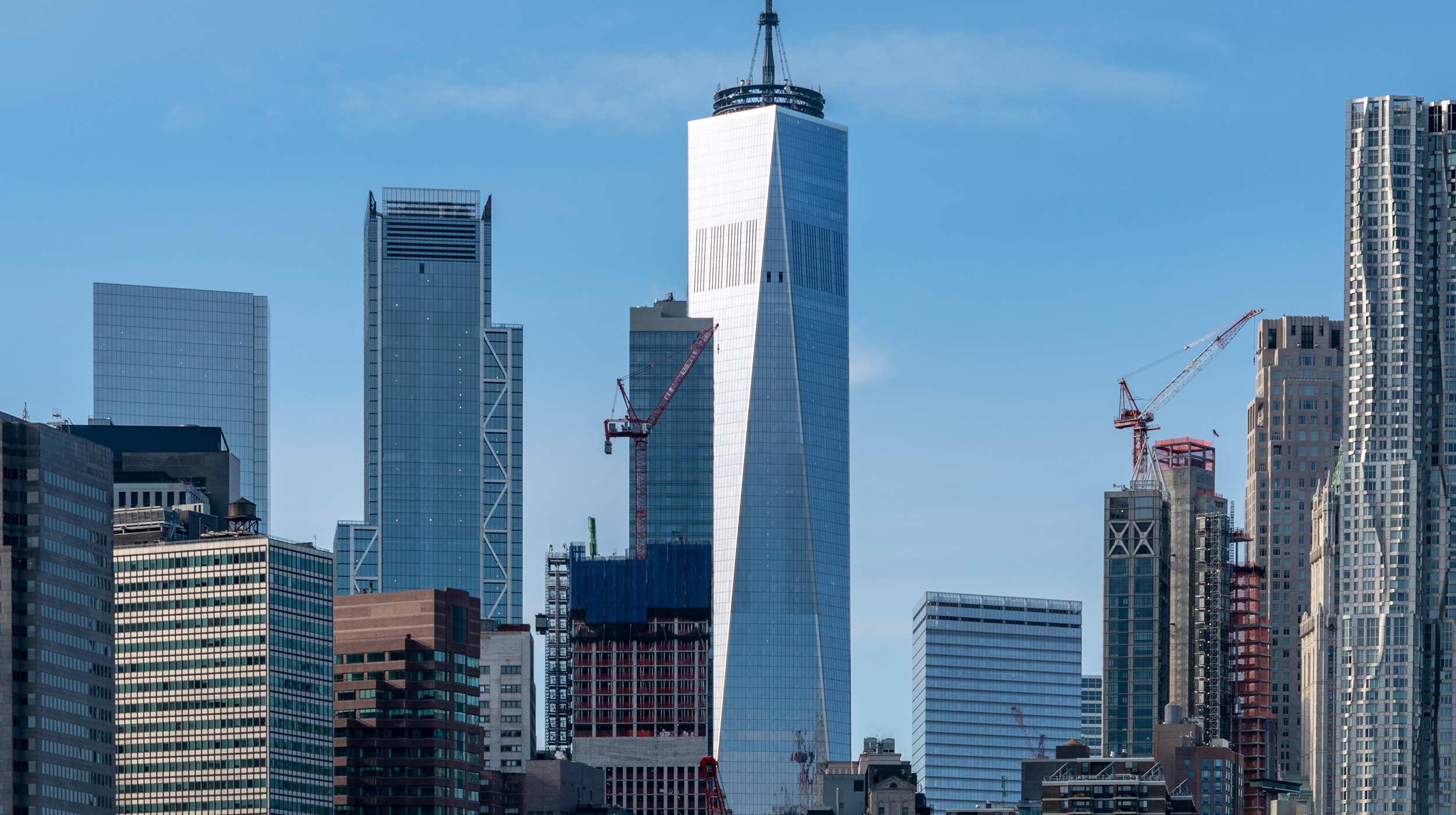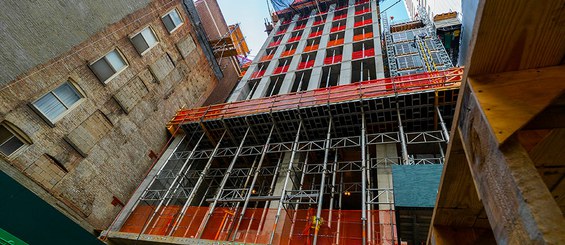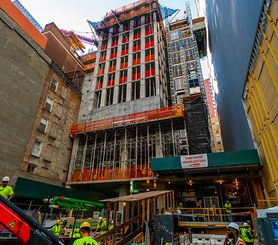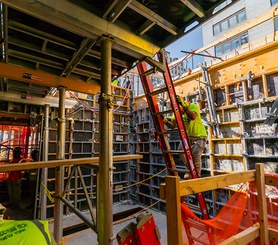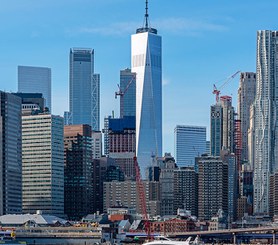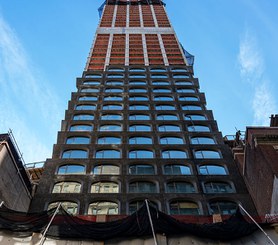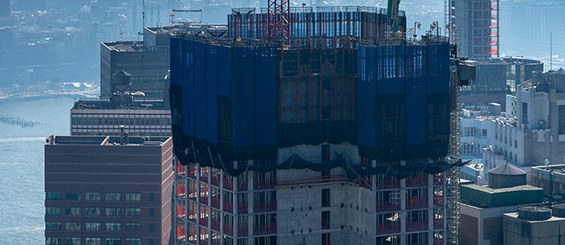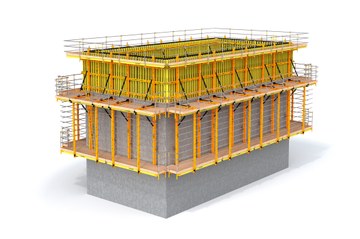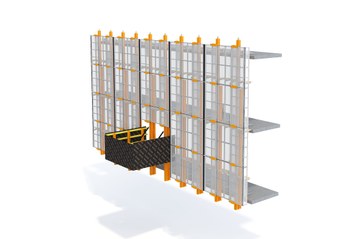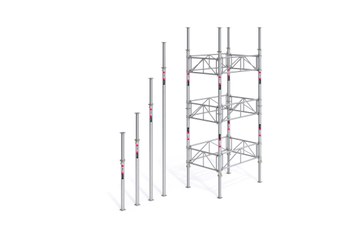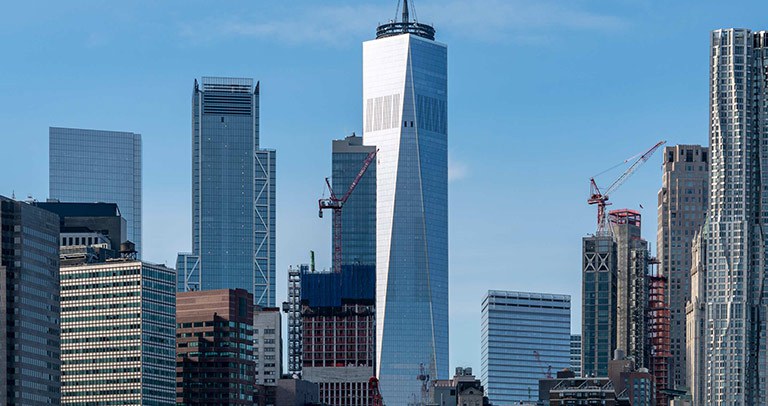Description
At 66 stories and nearly 245 m tall, Adjaye’s first New York City high-rise tower uses the neighborhood context as a starting point but pushing against the conventions of tall glass towers. Its custom façade features large-scale arched windows and bronzed details, creating a sophisticated and expressive design that will redefine the Lower Manhattan skyline. The building, immediately adjacent to the Brooklyn Bridge and the One World Trade, will consist of 244 residences and over 6,700 m² of amenities, including a swimming pool, fitness center, and basketball court.
Structure Tech NY decided to work with ULMA in the construction project of this original building, because of their good teamwork in previous projects and their confidence on the good results of the tailored-made and cost-efficient solutions provided by ULMA.
ULMA Solution
The Aluminium Modular Formwork CC-4 has been a perfect system for the execution of all 66 large slabs with regular geometry and spans between columns. The customer used 9,775 m² of CC-4 slab formwork system. This system is characterised by rapid assembly and dismantling thanks to the drophead design that allows the formwork to descend to 15 cm, facilitating the recovery of material without it falling to the ground, ensuring workers' safety and preventing materials being damaged. This slab formwork has been shored with the certified and light ALUPROP aluminum props and towers with high load bearing capacity.
A total of 2,438 m² of the Handset Panel Formwork MEGALITE was used to build the walls and columns. The lightness of the panels and their easy and quick connection, along with the versatility, are some of the features that make this system very cost-efficient on site. This system also offers integrated safety handles for working at multiple heights and walkway platforms providing a stable and safe working environment.
For the perimeter protection, have been used a total of 5 m wide x 15 m tall 25 HWS Perimeter Safety Screens and 3 platforms to provide space to move the material between stories. The HWS Perimeter Safety Screens provided full perimeter protection for four and a half floors along with the Rail Climbing Formwork RKS on the shear wall. In total around 100 m of the building perimeter have been protected. Due to precast panel installation requirements, a narrow RKS Rail Climbing Formwork system was designed. Seven RKS Rail Climbing platforms have been used on the outside shear wall and the RKS Rail Climbing Formwork within the elevator core was lifted hydraulically and connected to the scaffold stairs. Due to the lack of space in the section, a hoist and trolley system had been used to roll back and forth the MEGALITE gangs instead of a standard rollback system.

