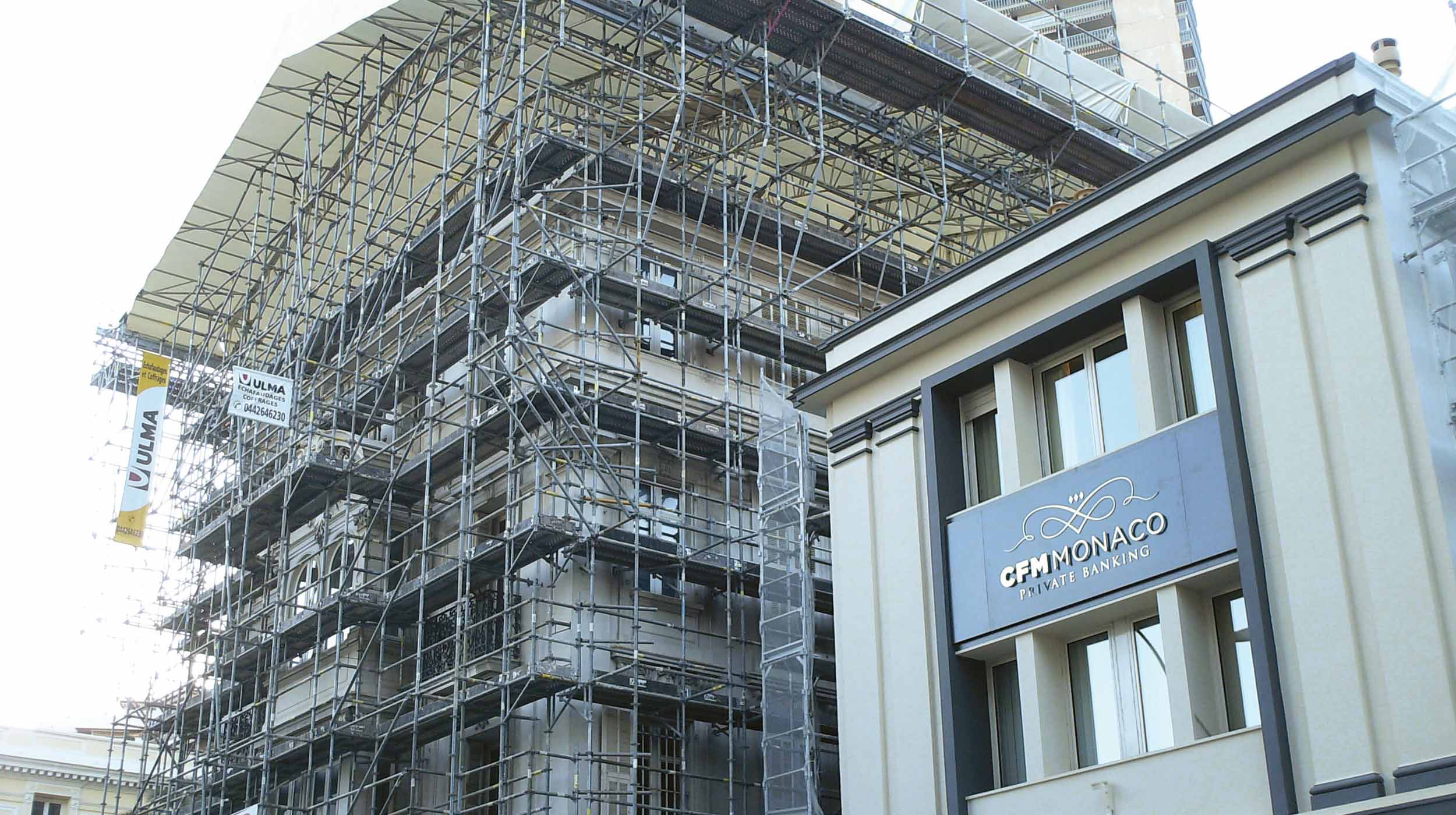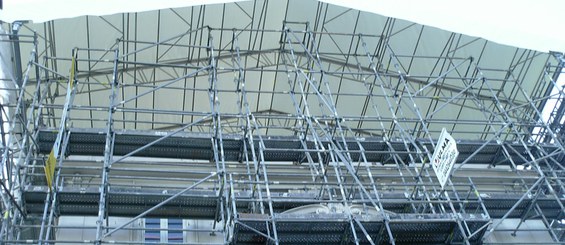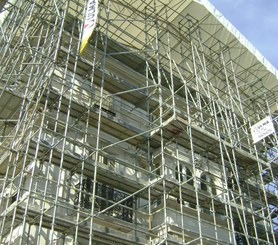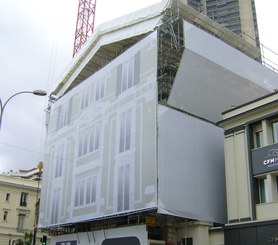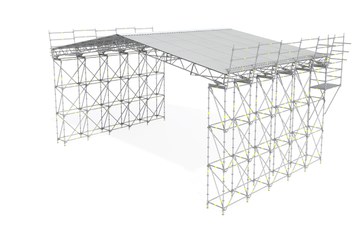Description
Located in the heart of Monaco, this villa was built in 1983. It has 1,245 m2 of useful floor area on 5 floors.
The project comprised the complete restoration and renovation of the building, and the demolition of its internal structure. The four outside walls were kept. Five new floors, a new roof and a greenhouse on the terrace were built.
Main dimensions:
- Building height: 18 m
- Wall height: 16 m
- Slab height: 3.28 m
- Slab thickness: 0.3 m
ULMA Solution
Given the numerous crane operations to supply material throughout the construction process, ULMA opted for two rolling roofs that enabled the opening and closing of the temporary roofing. Furthermore, BRIO scaffolding was used to cover the whole building despite its complex geometry. Working platforms at different levels were provided and safe passage on public roads was given to pedestrians.
Dimensions:
- Scaffold: 80 x 18 m
- Rolling temporary roof:
- 1x10x18 m
- 2x7.5x16 m

