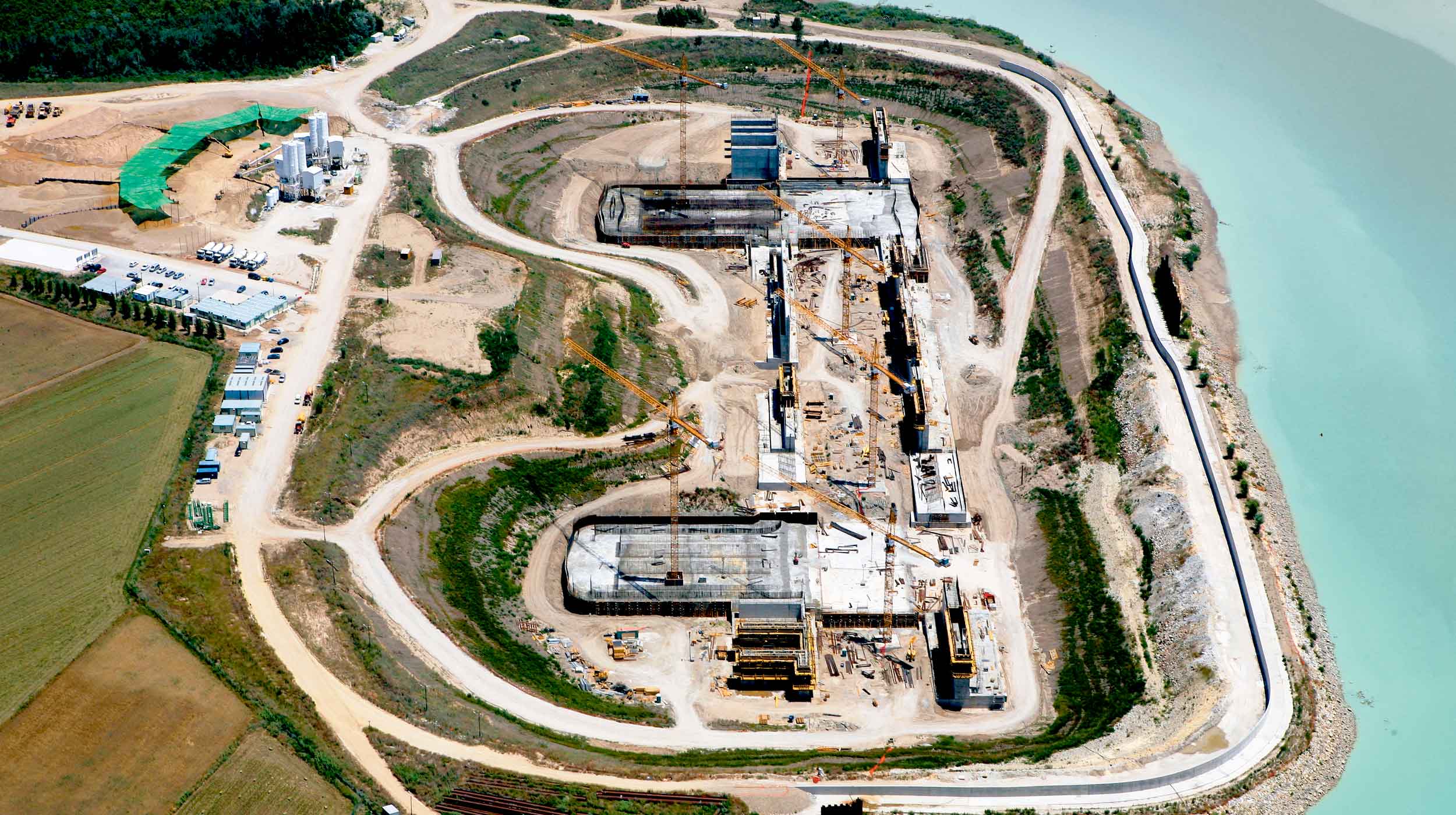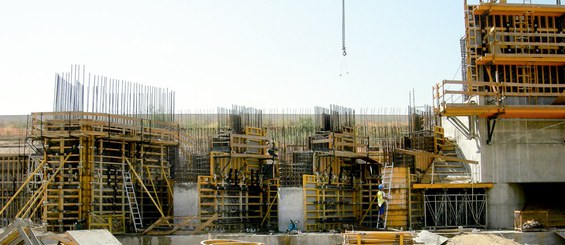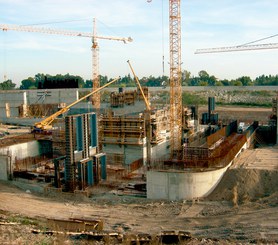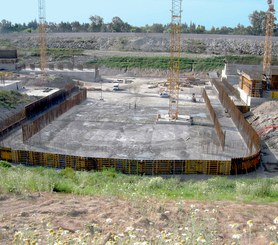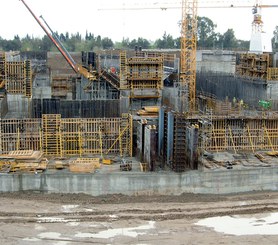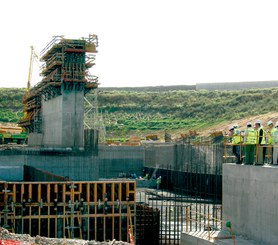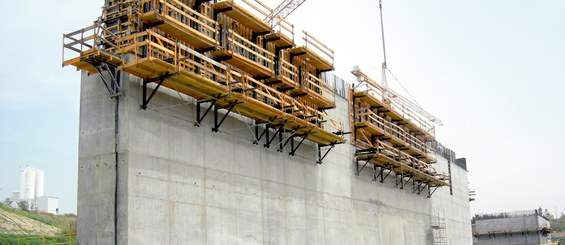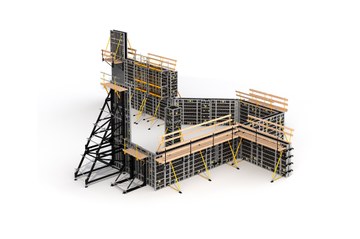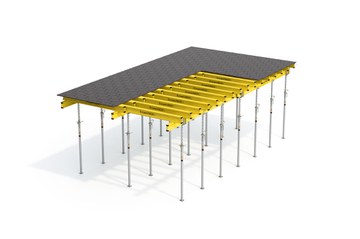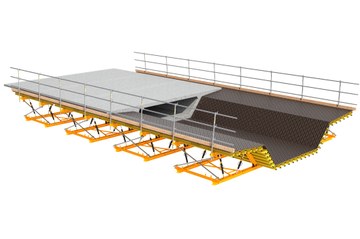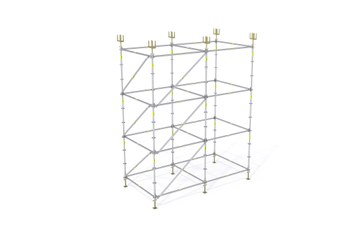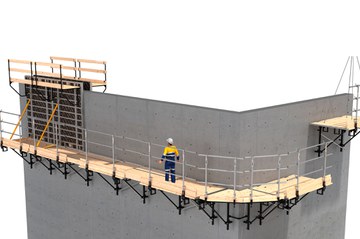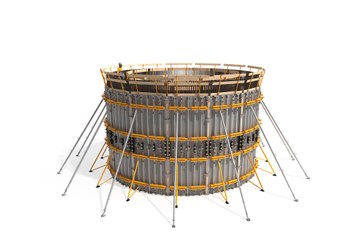Description
The floodgate separates the water level downriver, which varies with the tides, the periods of rain and the ebb tide, from the water level upriver, in the marina, which has a constant depth and is not subject to tides.
The floodgate has a double purpose: to regulate the water level within the commercial area, and to protect the city from flooding. Because the river depth had increased, it was necessary to replace the existing floodgate, built more than 50 years ago (200 m long, 24.36 m wide and 8 m deep) with the new one (434 m long, 35 m wide and 10 m deep) located nearby. In this manner, access is possible for ships up to 20,000 TPM and 290 m. The challenge consisted in the large amount of concrete to be cast, the big thicknesses and heights, as well as the short building periods. The service and performance provided, combined with the detailed technical assistance on site, fulfilled all the expectations.
Made by the same designers as the Panama Canal, the floodgate consists of the following elements:
- Foundations: the canal area is formed by a 434 x 73 m slab with a thickness of 3 m, and the garage areas have two 53 x 120 m slabs with a thickness of 5 m. This makes up a total of 135,500 m3 of concrete.
- Buttresses: two C-shaped modules, at each end of the floodgate, which support the structure and the machinery of four drawbridges (two upriver and two downriver). Each of these modules is 3 m thick, in the case of those upriver, and 4 m in the case of those downriver.
- Garages and counter-garages: adjacent to the buttresses, the garages hold the lockgates. Each garage has two holes, 55 and 21 m high, where the lockgates are (one primary and the other as a reserve). Around these holes and in the counter-garages, there is a 5 x 5 m gallery that makes up the emptying and filling channels of the floodgate. The galleries diverge at their mid-point in order to house the valves in the gate area, the ones that allow closing or opening the water flow.
- Diffusers: modules adjacent to the garages and counter-garages, where the galleries flow through several branches into the floodgate channel.
- Screens: central area of the floodgate, of 140 m, bordered on both sides by the diffusers. It makes up the main sailing channel. The entire structure has a height of 17 to 19 m over the foundation and involves a total of 81,000 m3 of concrete. The foundations were made using ORMA vertical formwork, with two 2.5 m layers in the garage area and with one 3 m layer in the other areas. In the first area, BIRAMAX Circular Formwork was also used.
ULMA Solution
The entire structure has a height of 17 to 19 m over the foundation and involves a total of 81,000 m3 of concrete. The foundations were made using ORMA vertical formwork, with two 2.5 m layers in the garage area and with one 3 m layer in the other areas. In the first area, BIRAMAX Circular Formwork was also used.
The screens, diffusers, buttresses, garages and counter-garages were built with climbing brackets and ORMA formwork. This was the best solution for this kind of structure because of its fast erection. Additionally, in these same areas, special vertical walers were designed for single-sided 4.5 m climbing, with controlled concrete pouring pressures. The canal galleries as well as the diffusers had slabs of up to 2 m thickness, which were cast with falsework and ENKOFORM HMK Formwork.
The garage cantilevers were made with 16 m high shoring towers and ENKOFORM HMK, anchoring both the falsework and the formwork to the wall and controlling the concrete pouring pressure. The garage cornices were constructed with BRIO falsework and ENKOFLEX, due to the low shoring height and the small slab thickness.

