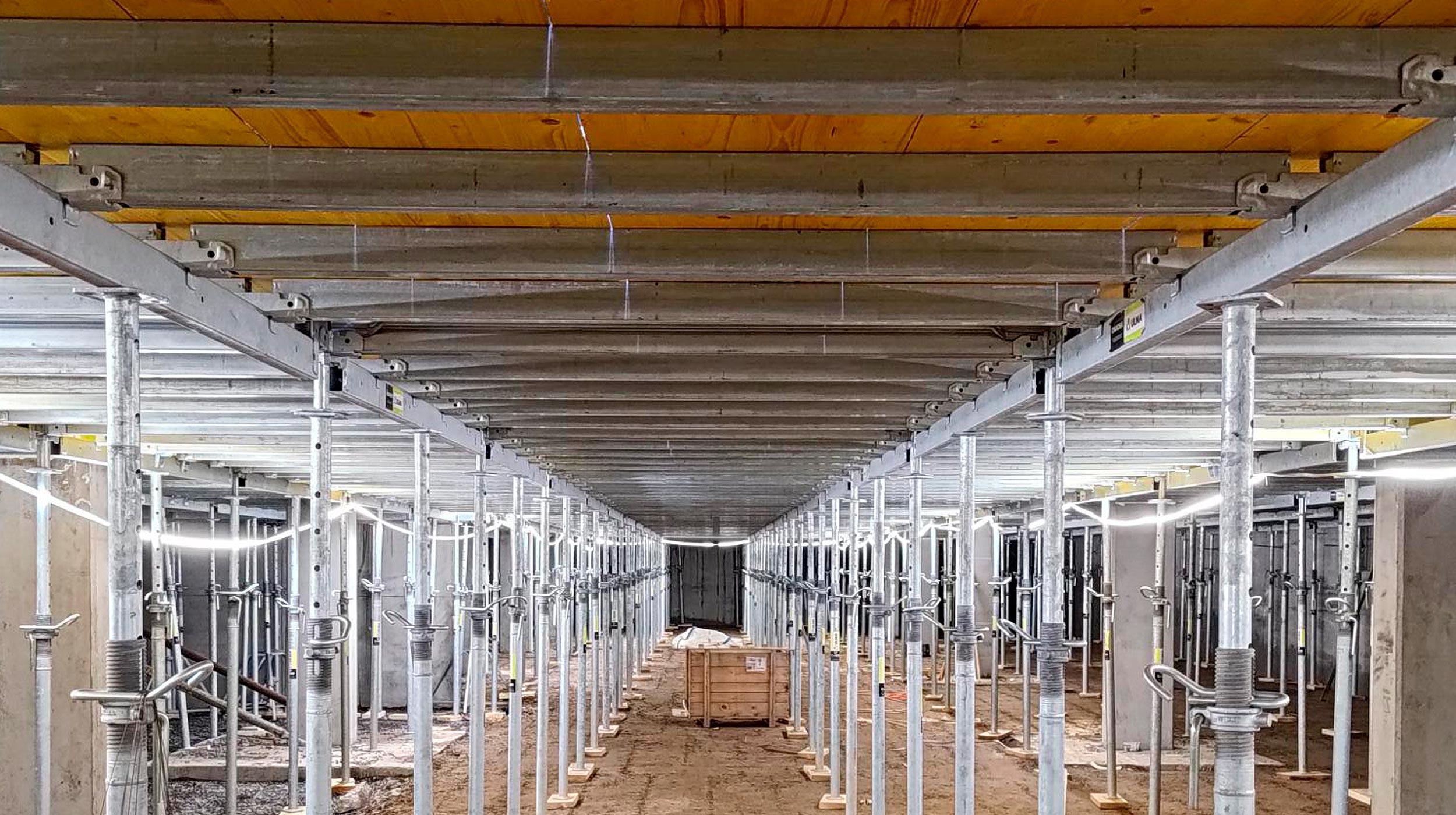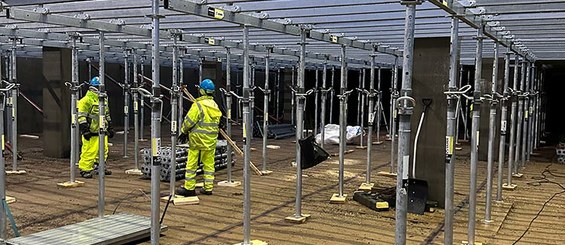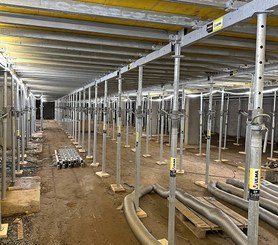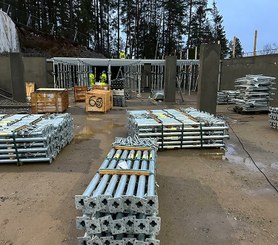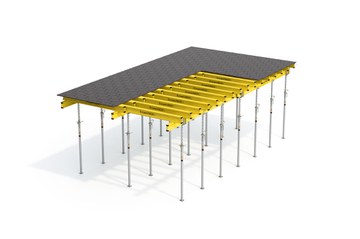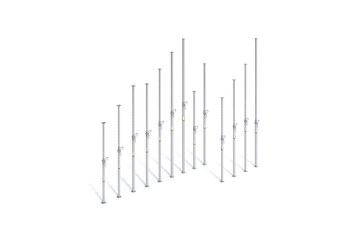Description
Tomta in Høgliveien is beautifully situated with panoramic views of Mysen. The project consists of two three-storey buildings with 30 apartments in total. Although most of the construction is carried out using timber, the common parking basement, whose area is 1700 m² approximately, was made of concrete.
ULMA Solution
ULMA provided all the auxiliary systems for the construction of the buildings.
The structure had long walls in the basement and on the stairs area with a height of 3 metres approximately. All these characteristics were the right ones for our ORMA vertical formwork. Its flexibility allowed the customer to use it for both walls and columns. In the case of shafts, stripping corners MAX were supplied as well as ORMA formwork. It was the right choice since the customer was able to remove the formwork efficiently.
Regarding the slabs, all of them were 250-300 mm thick and around 3 metres high. Therefore, we could use ONADEK with standard EP props.
For corridors, due to the complexity of the geometry, we sent for ENKOFLEX.

