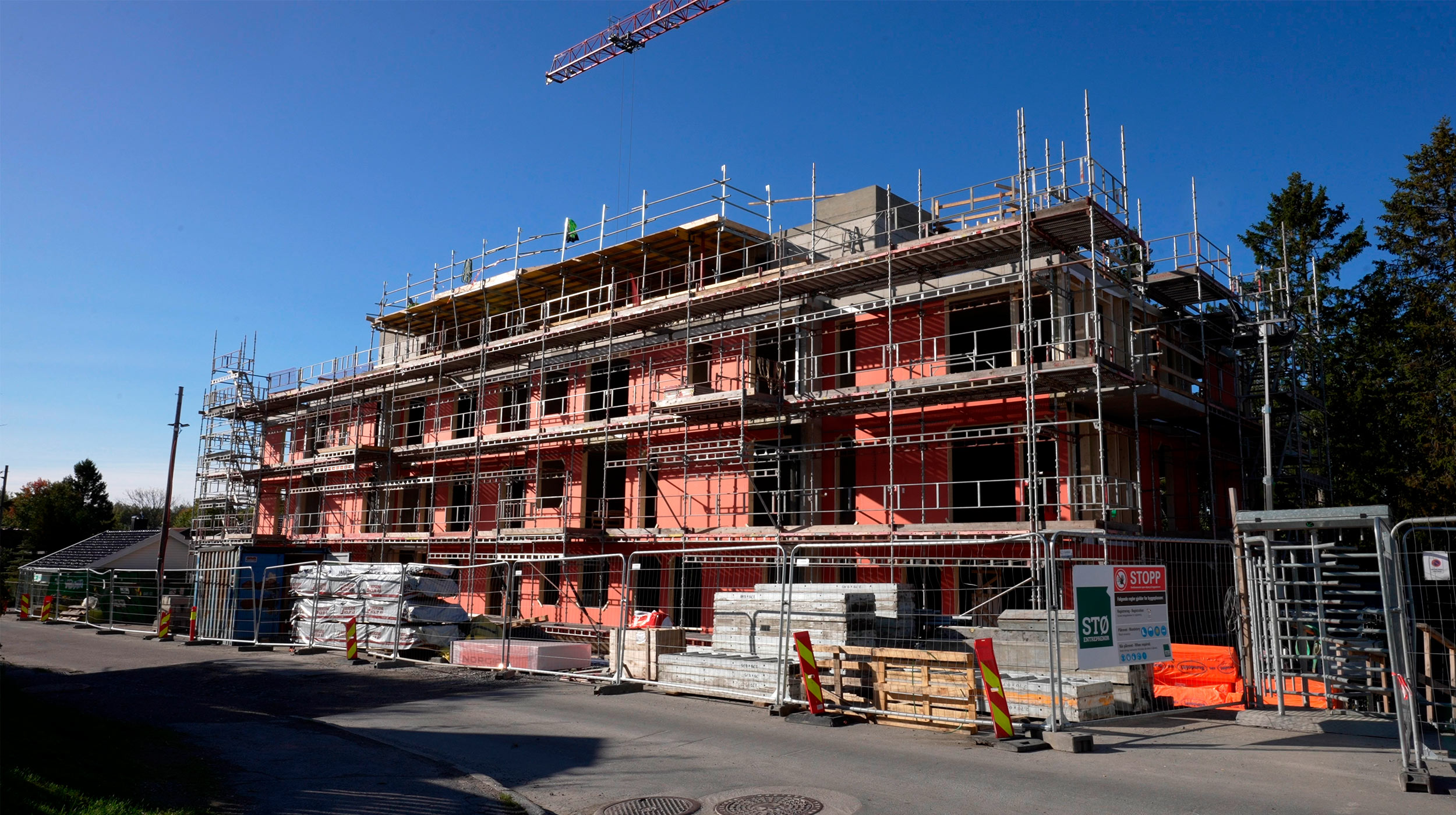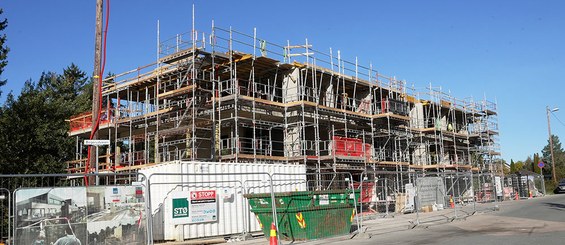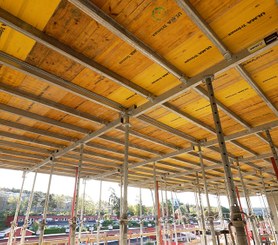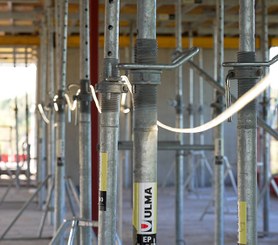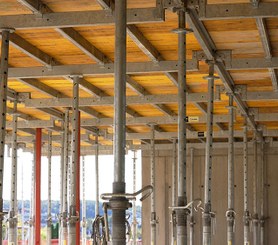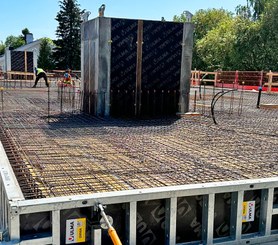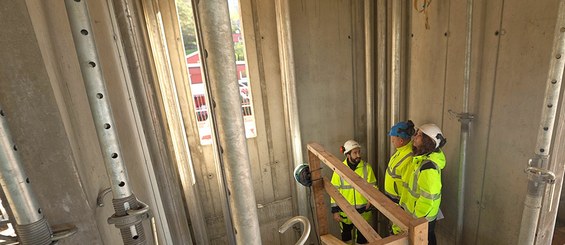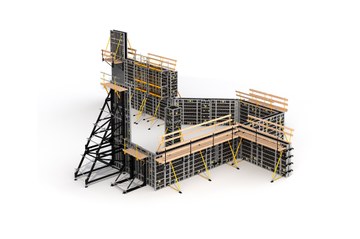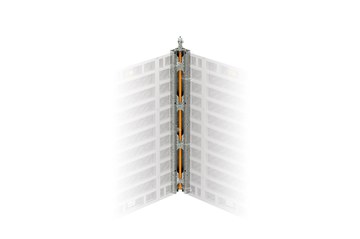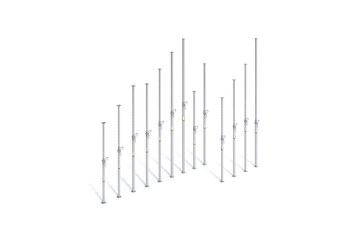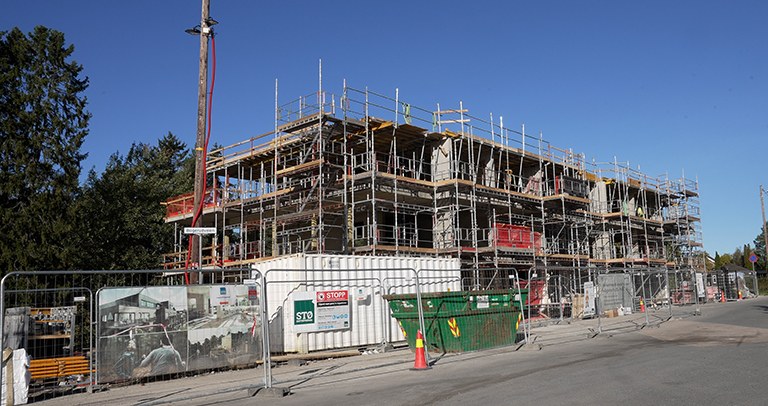Description
Østensjøporten project consists on the construction of two low-rise residential buildings with 45 apartments as well as shared roof terraces and garage. The total area is around 5400 square metres.
ULMA Solution
ULMA provided all the auxiliary systems for the construction of the buildings.
The structure had long walls in the basement. All these characteristics were the right ones for our ORMA vertical formwork. Its flexibility allowed the customer to use it for both walls and columns. In case of shafts, STRIPPING CORNER MAX was supplied as well as ORMA formwork. It was the right choice since the customer was able to remove the formwork in an easy way.
Regarding the slabs, all of them had a standard thickness and height. Therefore, we could use ONADEK with standard EP props.
Some ALUPROP towers and T-60 shoring were supplied to put the precast balconies in place.

