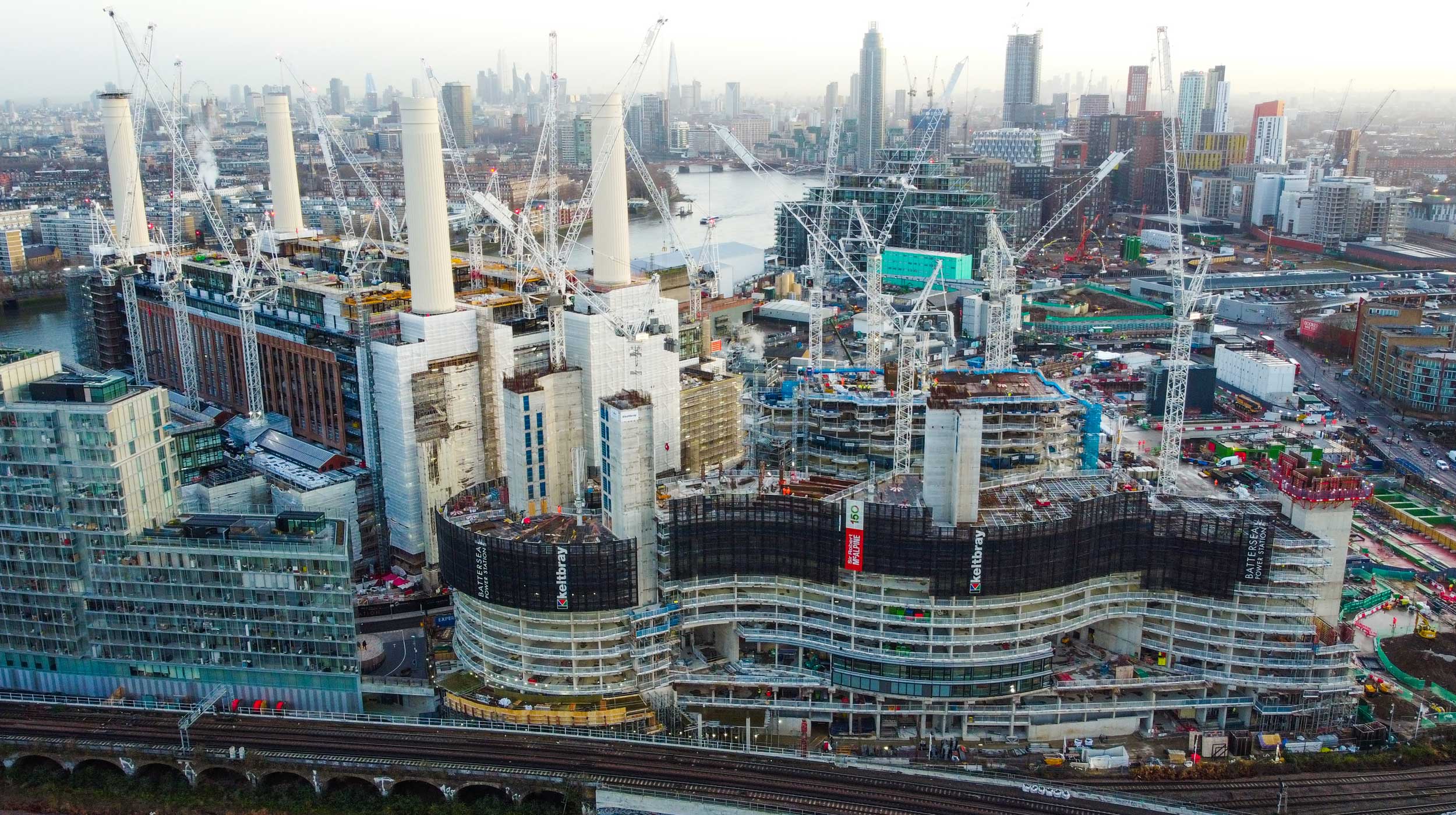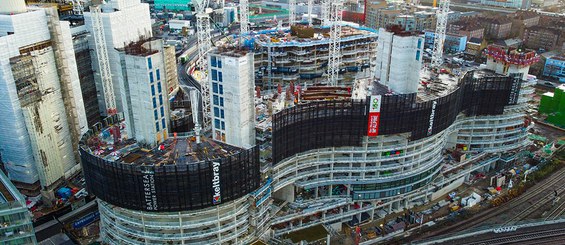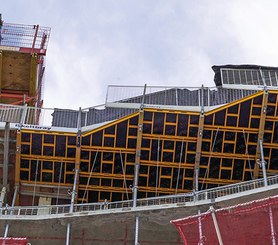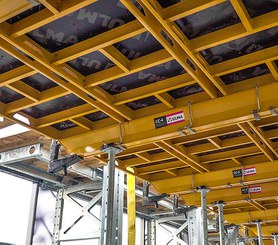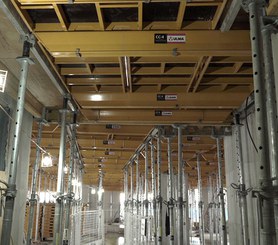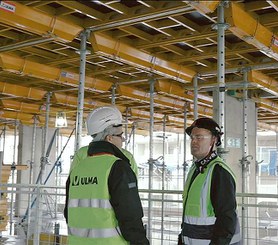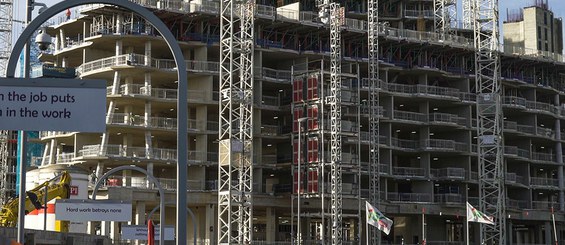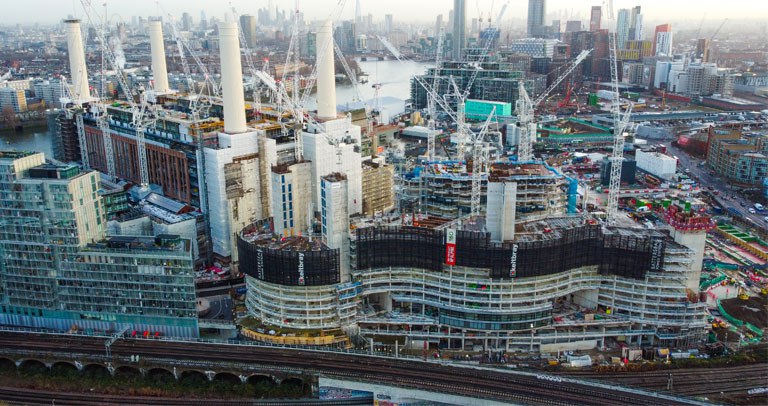Description
Battersea Power Station is one of the most ambitious projects to be undertaken in the centre of London. The complex will comprise a spacious shopping centre, luxury residences, offices, recreational areas, and green spaces.
Phase 3A is a crucial step in the overall project plan, with the projects from leading architects Gehry Partners and Foster + Partners that will include more than 550 apartments, an hotel, and a pedestrian shopping street.
ULMA Solution
The ULMA – Adapt Formwork Team is participating in the third phase of the project by provisioning formwork for the flagship structure in the complex, which will be the largest building in Europe, built in the form of a serpent’s silhouette.
CC-4 aluminium slab formwork has met the project’s largest demands: a fair-faced concrete finish, round and hook-shaped geometries, as well as transitions between different slab shapes. The engineering team designed a specialised triangular panel that made it possible to adapt to the varied and changing slab geometries.
The interactive 3D model supported by BIM methodology has allowed ULMA to interface continuously with the client so as to guide the most efficient use of slab formwork possible. In the face of unique challenges, such as significant corbels, this system provided clear visual models of ULMA’s solution for post-tensioned slabs that required working platforms. BIM technology gave the client the ability to quickly solve any problem that arose by relying on a comprehensive and easily understood 3D visual model.

