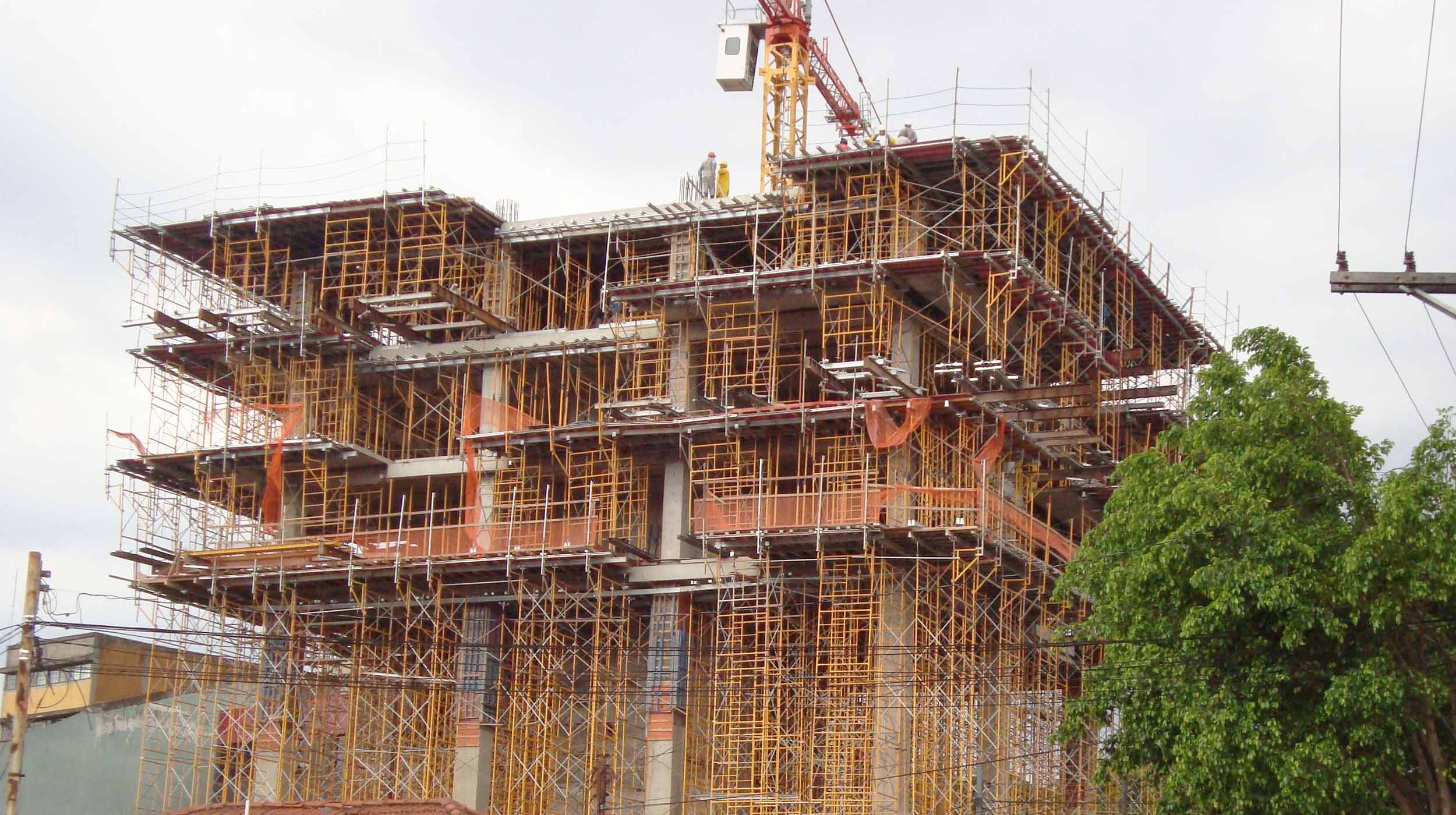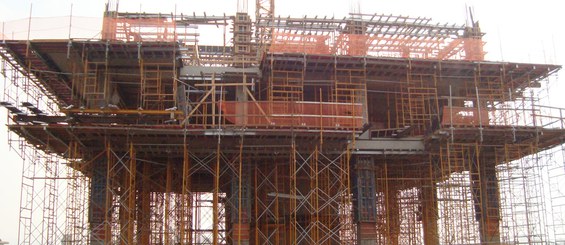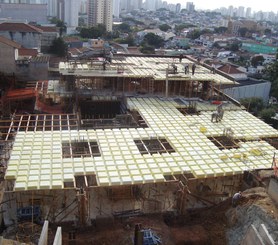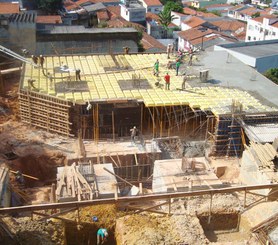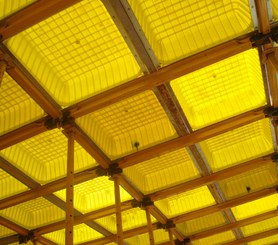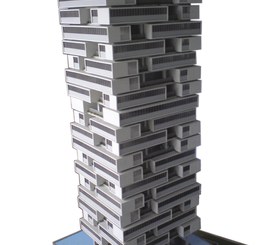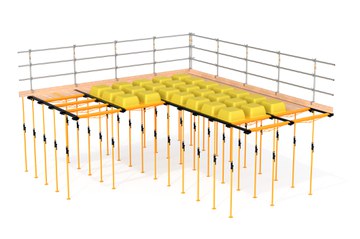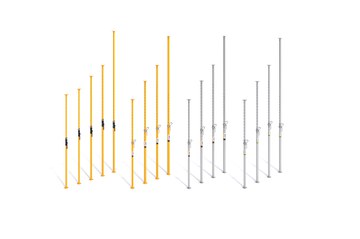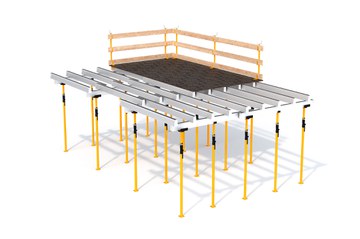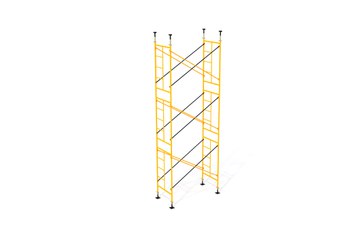Description
Located in an exclusive historic district of São Paulo, this innovative building was designed in terms of maximum comfort. An example of this is the unique perspective of the city all its apartments are offering which enables the vision at 360°.
It occupies an area of 2,797.63 m2 and has 62 apartments spread over 22 floors.
ULMA Solution
The slabs of the four basements (more than 6,000 m2) were quickly and safely built with the recoverable system for reticular slabs RECUB with 20 cm waffle and 5 cm compression layer. For conventional slabs, BTM formwork was used with weekly pouring cycles.
For lower heights, the horizontal structures were shored with SP Props. For the perimeter and heights exceeding prop length, G Shoring was used. The changing building geometry demanded reinforcing cantilevers with steel beams and profiles in varying positions on each floor.

