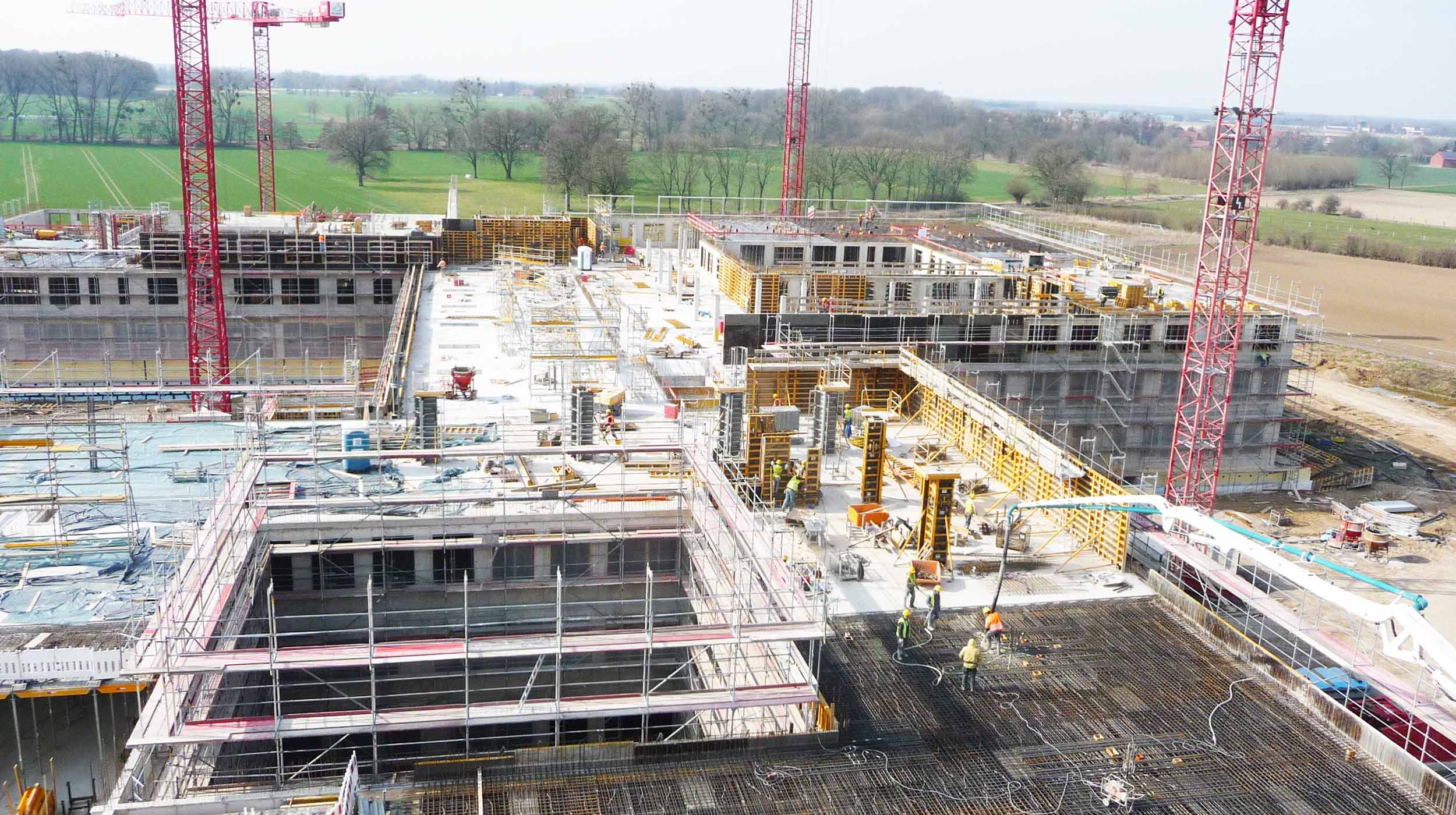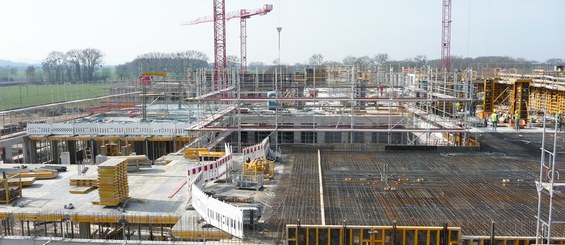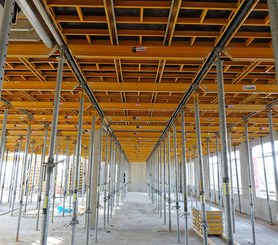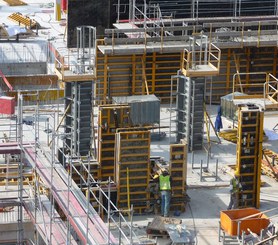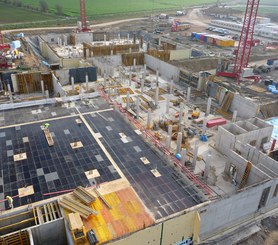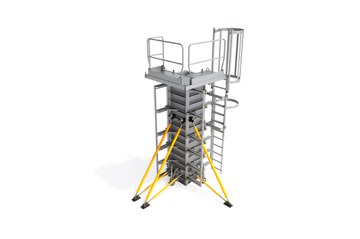Description
Located in the German state of Lower Saxony, the Schaumburg Clinic was built to exacting quality requirements. The objective was to create an environment, in which patients could feel as though they were at home, well attended, and cared for.
The clinic was designed with three square units of four storeys each. The basement, ground floors, and first floors are dedicated to services and other functions of the centre. The second and third floors are reserved exclusively for beds.
In order to create an agreeable and cosy atmosphere, the buildings were built with bright courtyards and pleasant colour combinations.
The entire project was completed with concrete cast on site under very tight deadlines. Six months after starting work, 22,499 m3 of the 30,000 m3 total had already been poured.
ULMA Solution
The demanding design requirements and deadlines could only be met thanks to the CC-4 formwork, which unlike conventional horizontal formwork systems, can be stripped on the third day after a pour and be ready for the next section on the following morning.
Eleven separate assemblies of F-4 MAX articulated formwork for columns were employed so as to complete the 115 columns required for each storey within the timeline specified by the architect.
The chamfered corners were achieved using chamfer strips, which ensure stability. The rear protection used on the access stairway, designed to withstand an additional load of 1.5 kN /m2, guaranteed that work was performed not only quickly but also in compliance with the strictest safety standards.
The ORMA wall formwork system allowed walls of the highest quality to be built extremely quickly. This modular formwork system facilitates rapid construction work even in the most demanding conditions.

