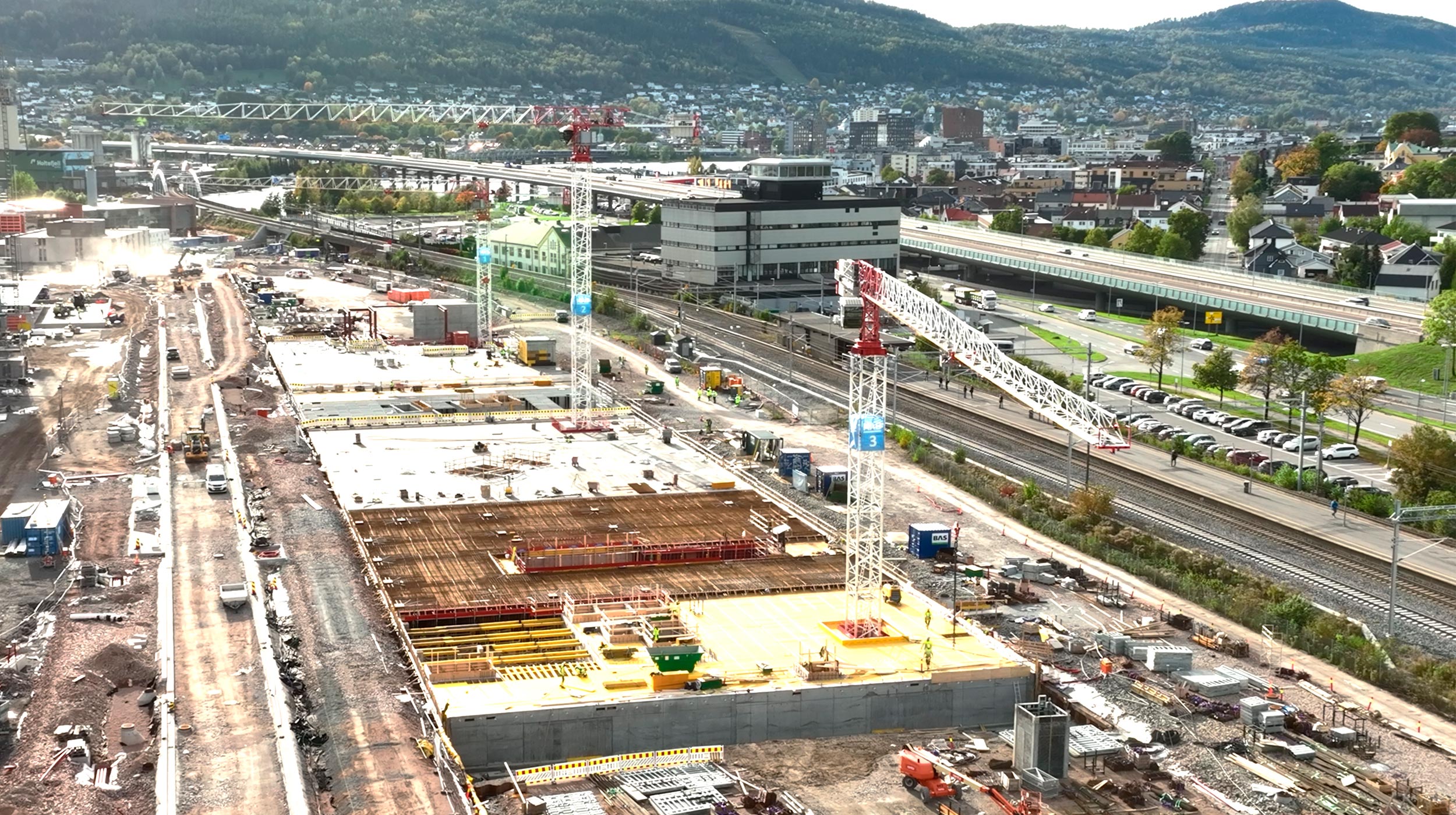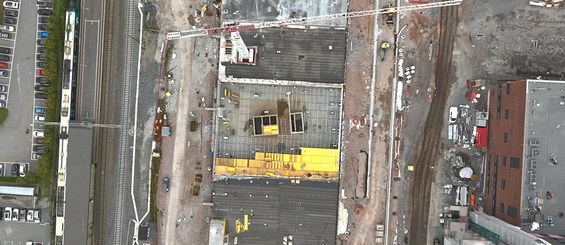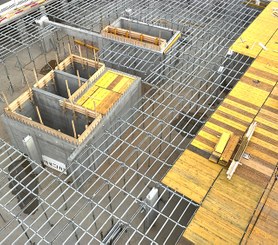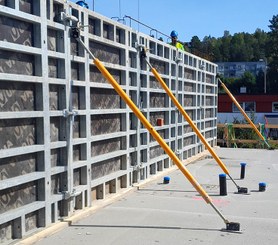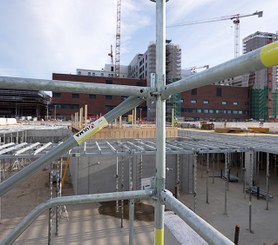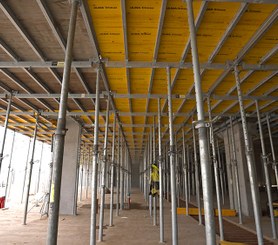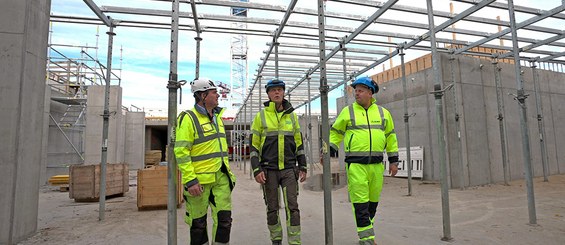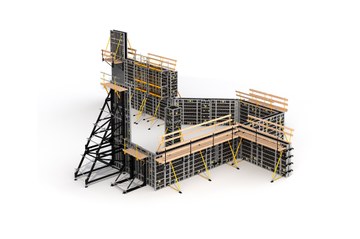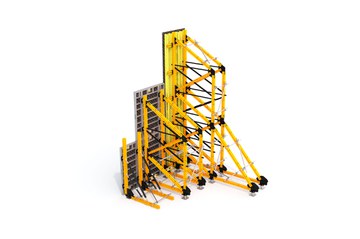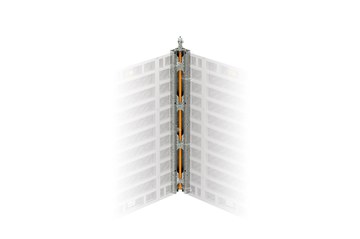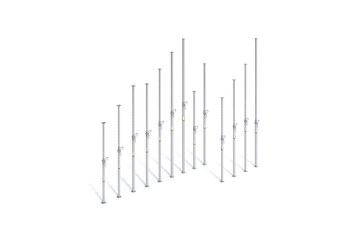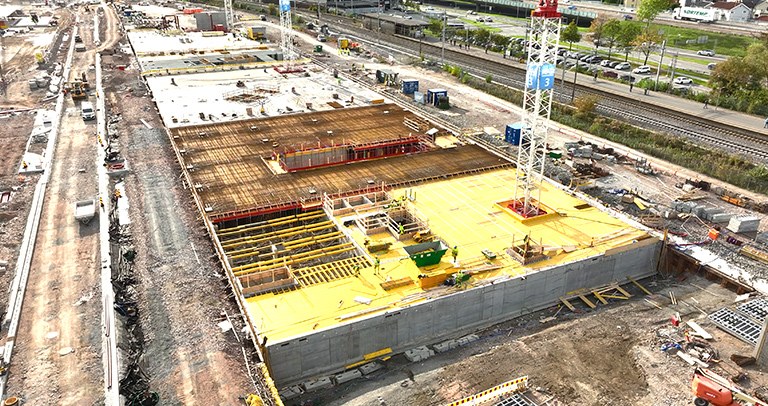Description
Drammen Health Park will be an ambitious and historic initiative to gather, strengthen and develop health services in Norway. In the surroundings of the new Drammen Hospital, 85000 m² of modern buildings for rental to public and private health actors are being built in a new Health district.
The new Drammen Hospital will open in 2025 and will have about 500,000 patient stays a year and approximately +4,000 employees. In addition, it is estimated that approximately 2,500 people will be connected to Drammen Health Park, either as employees of our tenants or as students, when the entire construction project is completed.
Many people gathered in one destination will trigger the need for a variety of trade and services. The city floor will be 440 metres. Everything will be established here such as coffee shop, flower shop, fitness center, bookstore, catering / serving concepts, shops and other services. The broad offer will help simplify the everyday lives of patients, tenants and residents in the new health district.
Within the project, it is also important to highlight the construction of the new parking basement. With a total area of 8800 square metres, it will give a key service to the new Hospital.
ULMA Solution
ULMA has cooperated in this project supplying material for the parking construction.
The parking has an area of 200 x 40 m approximately. The free height is around 3,5 metres and the concrete slab is 35 cms thickness.
The parking had a 3,5 m high perimetral wall. This had to be casted with a single sided solution since the structure was underground. For that, ULMA supplied some sets of 20 m long with SMK trusses and ORMA formwork. In this way, this material could be reused between stages.
In the centre, the parking had some shafts where stairs are located. All these walls were casted thanks to the use of ORMA vertical formwork and STRIPPING CORNER MAX to make the disassembly easier.
Regarding the post-tensioned slab, this was casted in different stages. Every stage had around 1000 square metres. ULMA supplied ONADEK, EP props and timber beams to adjust the infilling areas.

