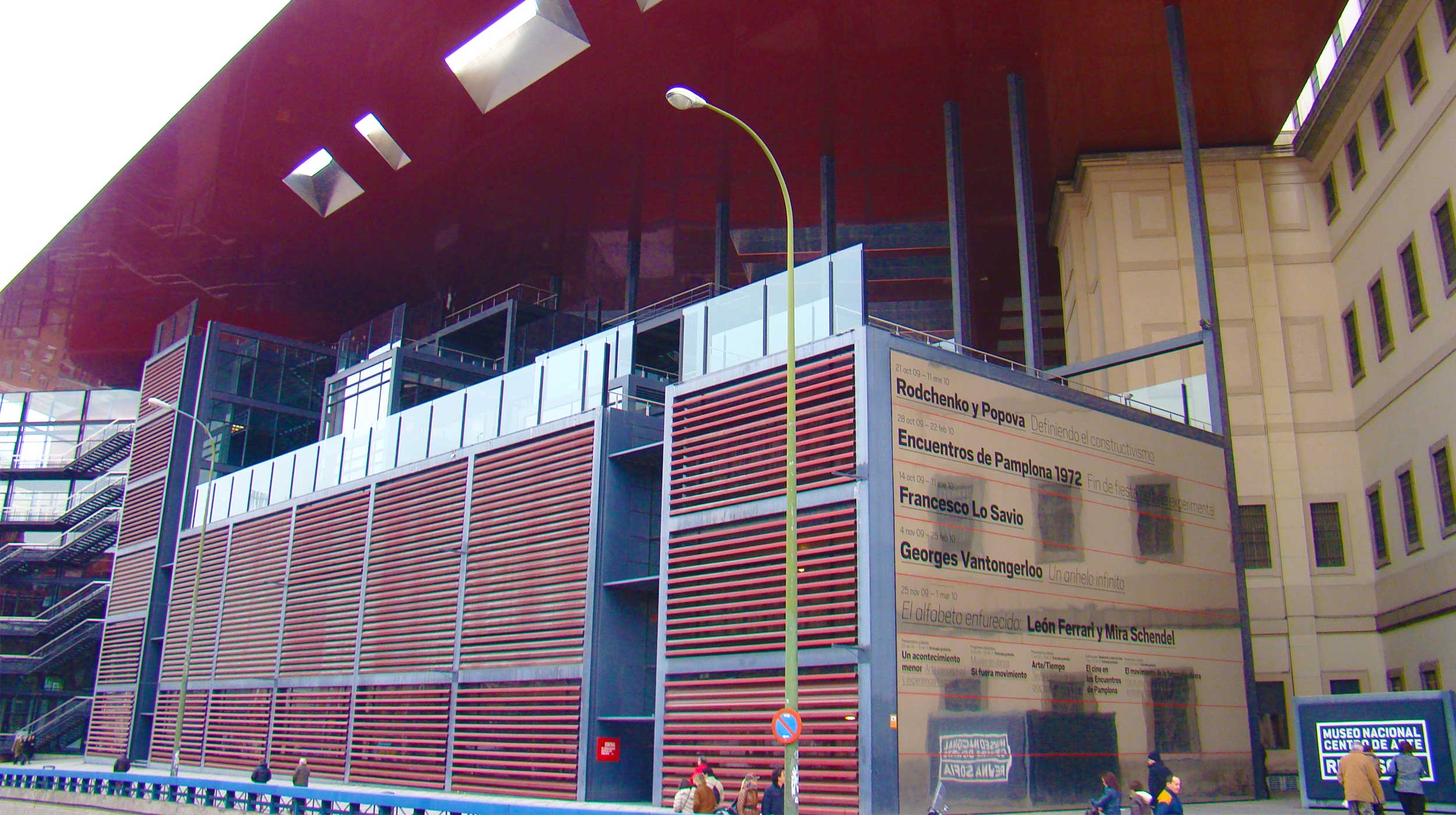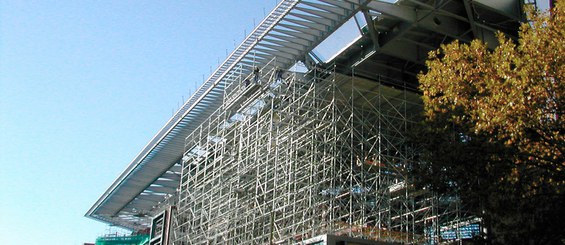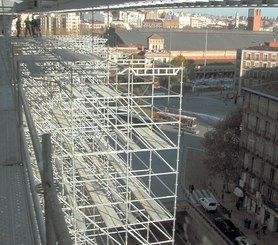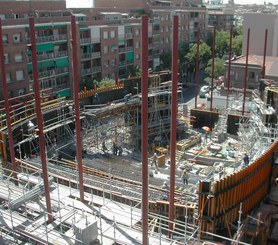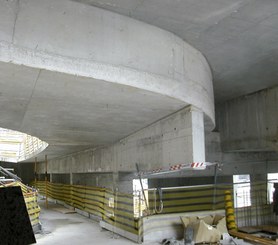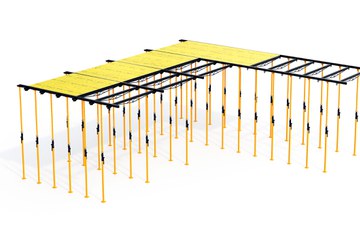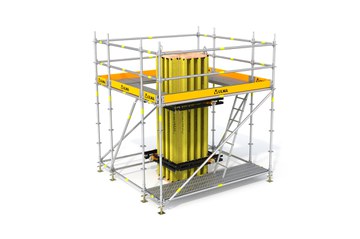Description
The Reina Sofía Museum is the Spanish national center of contemporary art, headquartered in Madrid. The main structure is the former General Hospital, a large neoclassic building from the 18th century.
The expansion of this building was designed by the French architect Jean Nouvel. Its base is in the shape of a truncated triangle, and it has a central patio under a red-colored roof, its most peculiar element.
The three buildings, which make up the museum complex, have a total of 26,892 m², covered by a large shield of 8,000 m² that joins them. With this new construction project, the center expands its surface area to 84,000 m². The building of the auditoriums was constructed using post-stressed concrete. Two large ribs, placed symmetrically, supported the loads of the auditoriums and the protocol hall. The seating area was carried out by joining the ribs with reinforced concrete beams.
The greatest challenge of the project lied in the curved shapes of the concrete walls, and other surfaces that were sharply inclined. It was also necessary to use an auxiliary method to make the roof, which rises 6 meters above the terraces of the buildings. Its cantilever, with a 36 m overhang, was a not only technical challenge, but also one for worker safety.
ULMA Solution
In order to resolve the execution of the walls, ENKOFORM V-100 Formwork was used on the curved vertical surfaces and on other inclined ones. Part of this system was assembled on site, and the rest was sent to the jobsite pre-assembled. It perfectly adapted to the structure's diverse shapes and the strong concrete pouring pressures.
RAPID Horizontal Formwork was used in the execution of the slabs, resolving their shoring with the use of falsework to compensate the height differences of the floors.
As an auxiliary method for carrying out the cantilevered roof, BRIO Modular Scaffolding was used, whose formal versatility, combined with its safe assembly and use, guaranteed the effectiveness of its execution and worker safety.

