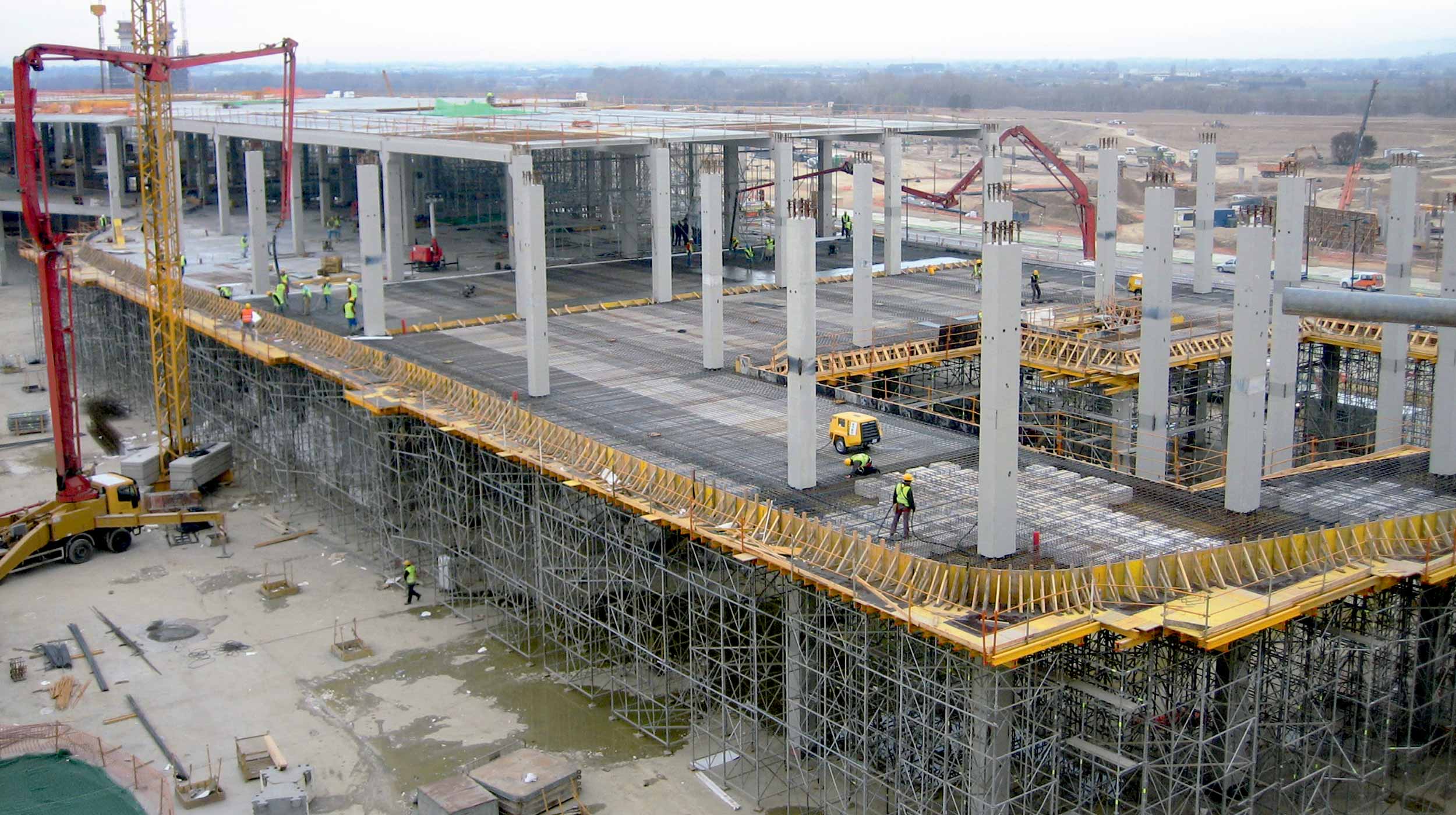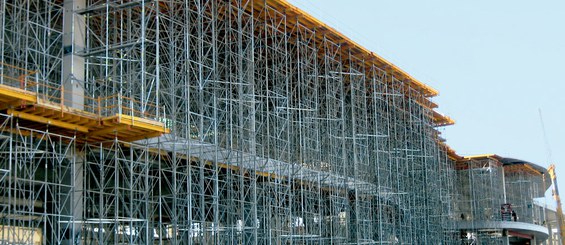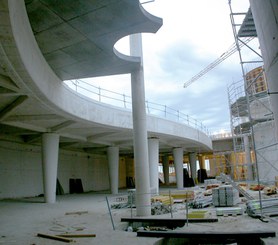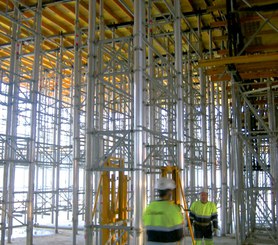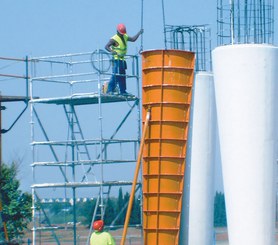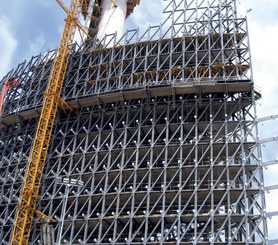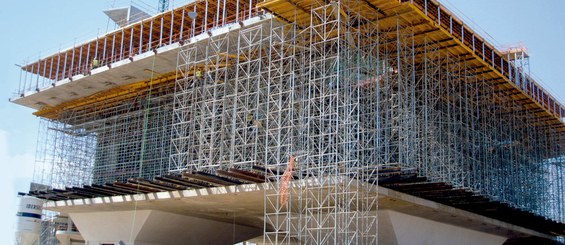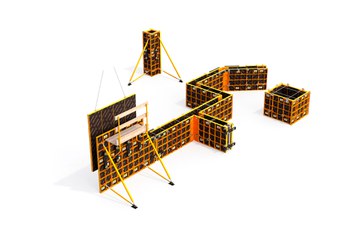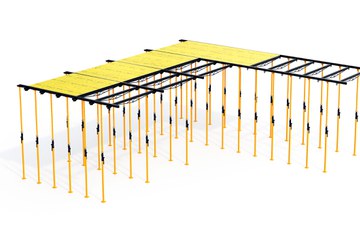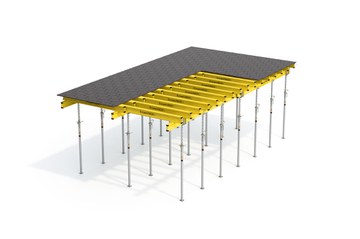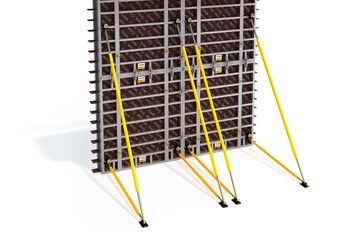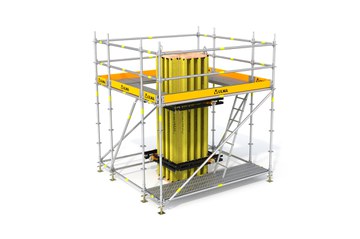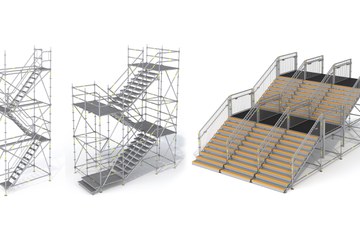Description
Of the construction projects completed in this venue, ULMA executed more than 15, among which the most emblematic stand out: the Water Tower, the Aragon Pavilion, the Spain Pavilion, the Participants Area, the Congress Hall, the Metropolitan Water Park...
ULMA Solution
In the underground parking of the Participants Pavilion, covering 100,000 m² and with a capacity for 2,255 vehicles, 4,000 m² of Tables VR were used, along with 6,000 m² of RAPID Horizontal Formwork and thousands of square meters of ORMA, among other products. All of the materials showed their high profitability and productivity in large uses: vertical formwork such as COMAIN, ORMA, ENKOFORM V-100, horizontal formwork such as RAPID, ENKOFLEX, CC-4, props, falsework, climbing systems, etc.
Apart from the work completed in the venue, ULMA was entrusted with the execution of the main access route and with what is known as the Azud del Ebro, a dam for maintaining the river bed at the same level.
The Aquarium, covering 7,850 m² and with 50 fish tanks, is the largest in Europe. All kinds of formwork, scaffolding and climbing systems were used in its construction, in particular with regards to the fish tanks.
The building known as "Hot and Cold" generated the energy necessary for the EXPO site and the Metropolitan Water Park,as well as the respective air conditioning and heating units. This system consists of a 20,000 m³ water tank, executed with unusual black concrete. Additionally, in order to give it the appearance of rock, vertical marks were made using an innovative system applied on the vertical formwork.
The Congress Hall, which seats 1,500 people, required a fair-faced concrete finish. This was achieved through the use of ORMA Vertical Formwork with exclusive plywood for white surfaces. The idea was to obtain an appearance similar to that of marble, which was possible thanks to site managers with great experience and expertise. The result was exceptional.
In addition to the products, assembly experience was also provided. Most of the work carried out in this exhibition required the intervention of ULMA assembly personnel.
The number of construction projects being executed simultaneously required a large amount of material, which was transported using more than 1,000 trucks. Furthermore, with the rotation of material from one building to another, it was possible to achieve greater productivity and profitability of the products.
The backbone of the project consists of the two cores, separated by a distance of 20 m, allowing the 8,000 m² glass façade to be supported. Such a peculiar building required specific solutions. The complex, round shapes were achieved through the use of formwork that was custom built for this project. These products were used on climbing systems in order to reach 70 m. The work at height required small, intermediate platforms completed with falsework and BRIO Modular Scaffolding, in addition to extreme safety that was maintained throughout all of the construction work.
The high performance rates and the tight deadlines led to work being carried out simultaneously. While the final work at height, namely the assembly of the metal structure was being completed, the installation of the glass façades began in the lower section. In order to prevent any type of material from falling, a protection cover was designed using the BRIO system a safe, multi-use scaffolding, able to support from the lightest props to the heaviest ones. This way, it was possible to work at any height with the guarantee of all the safety measures.
The Aragon Pavilion, which emulates the shape of a wicker basket, consists of three large columns in the shape of a chalice. These supports form part of the building entrances, for which specific ORMA layouts and individual formwork were used to achieve the appropriate profile, as well as a perfect fair-faced concrete finish.
50,000 m³ of shoring towers were used, along with a quick and safe assembly system that was applied in the execution of most of the work.
Its assembly was done with shoring tower modules that were transferred with auxiliary equipment. The mechanical transfer of the shoring towers was carried out using telescopic handlers. In this manner, the 16 m of tower were handled with the telescopic mechanism and the crane.

