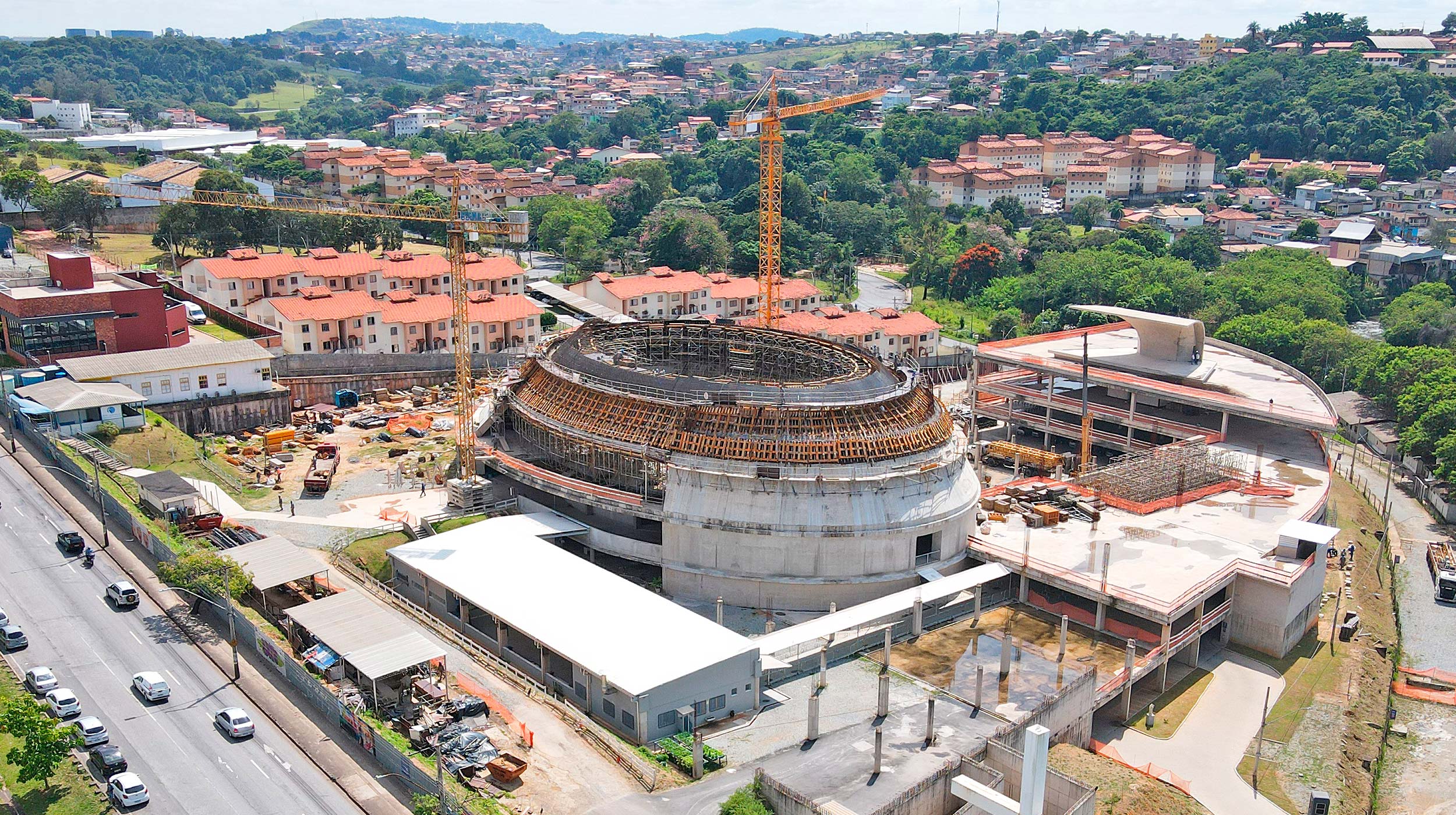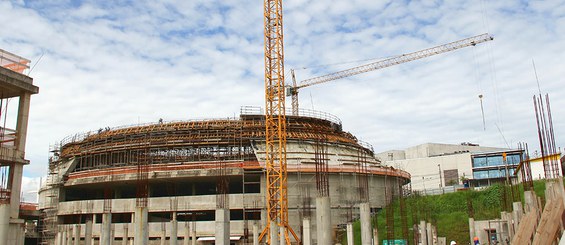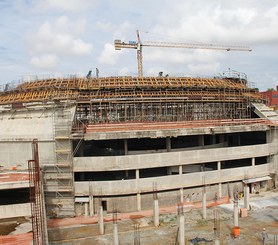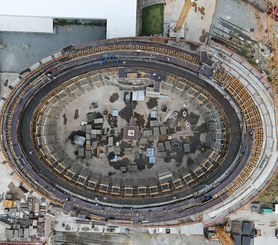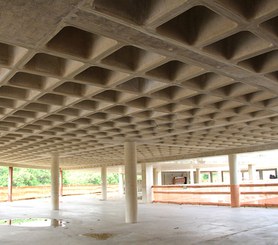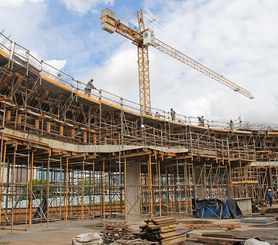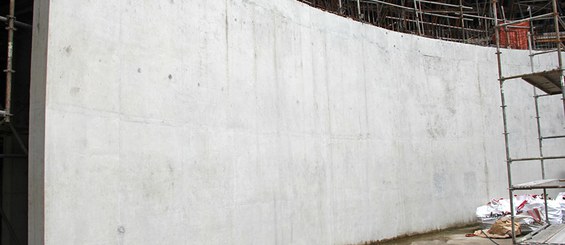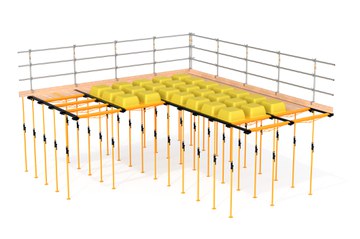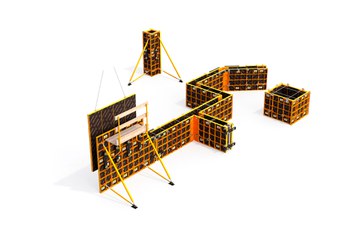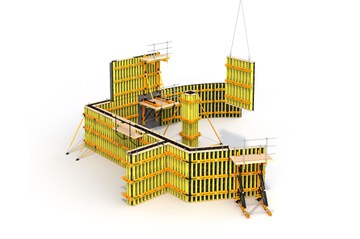Description
ULMA has been involved in this important project since its beginning in 2013, which is being carried out with the diocese's own engineering team. A unique and complex project that is relying on all our know-how in formwork, shoring systems and scaffolding systems, from systems for fair-faced concrete walls, which is a large part of the project's structures, to formwork for pillars, lightened slabs and access scaffolding.
Project data:
- Gantry: 100 m high
- Dome: 60 m diameter
- Surface area: 24,000 m²
- Capacity: 20,000 people
- Auditorium: 800 people
ULMA solution
A relationship based on trust, which translates into the successful execution of the work and within the deadlines required by the client.
- +1,500 tons of ULMA systems
- Fair-faced concrete walls: ENKOFORM VMK formwork
- Shoring, up to 8 m high: T-60 Shoring System
- Lightweight slabs: Recoverable Formwork for RECUB waffle slabs
- Access: BRIO Multidirectional Scaffolding
- Columns and footings: COMAIN Lightweight Modular Formwork

