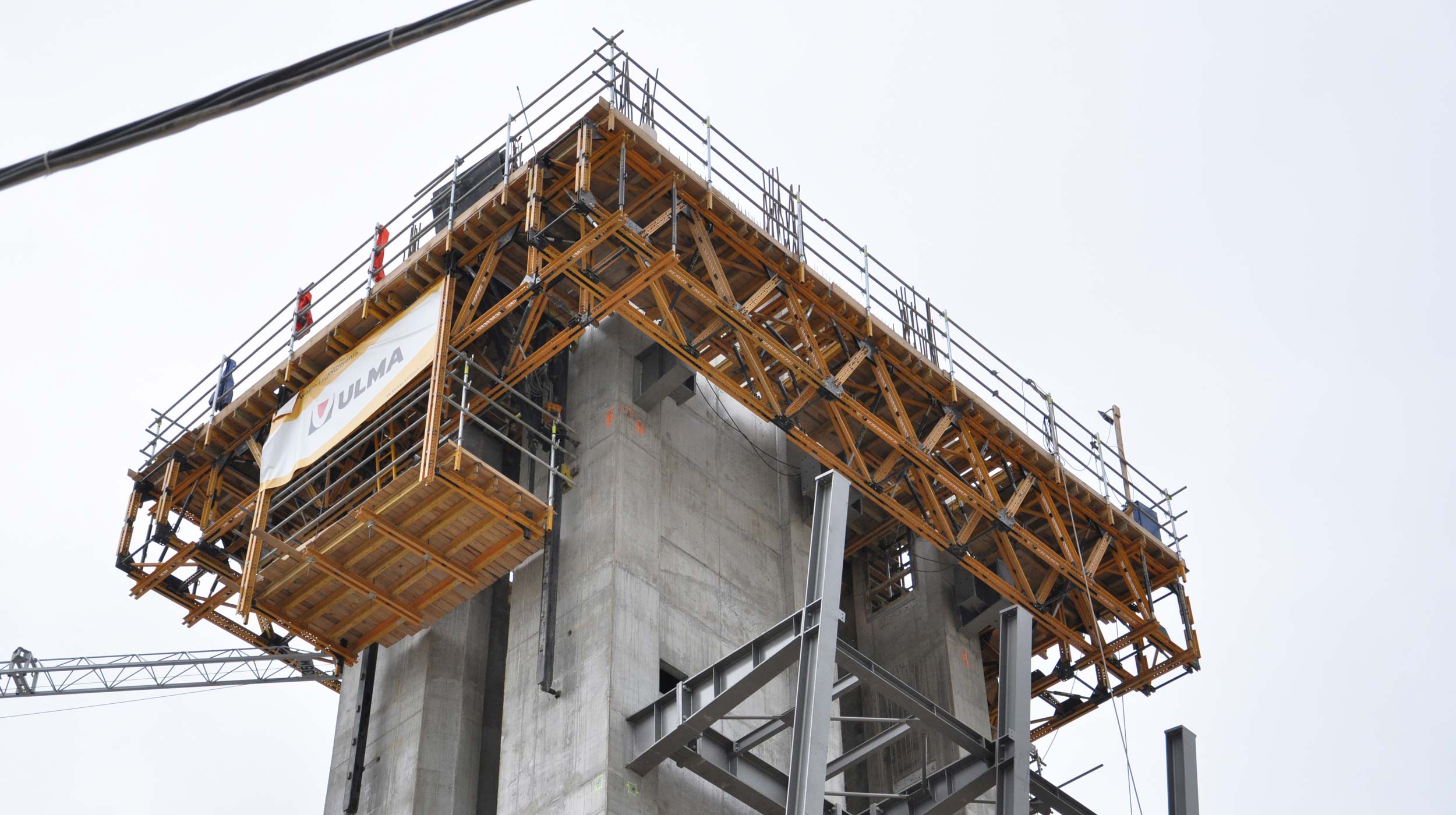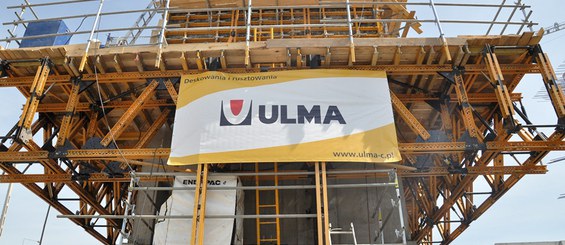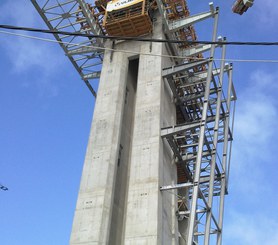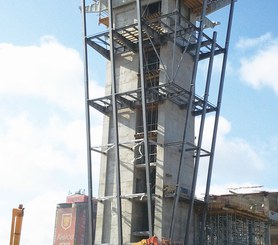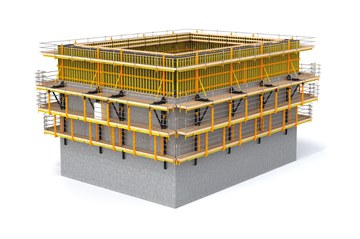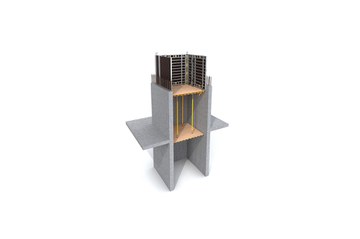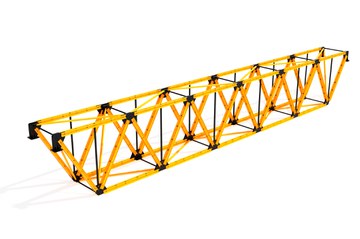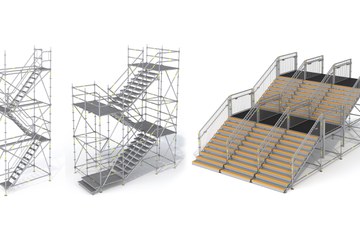Description
This building for big events has four floors and an underground car park. Its most striking architectural feature is the 44 m high lookout tower with banquet hall.
ULMA Solution
The ATR self-climbing system was used for the construction of the two 90 cm thick outside walls. The other two walls with a thickness of 15 and 25 cm and protruding structural steel parts did not suit the use of the ATR system.
The self-climbing systems were used with MK trusses to make large working platforms. In the reverse direction, the platforms for the walls with protruding steel structures were made with MK trusses. The entire system rested on four self-climbing brackets, which made up a large working platform and held the wall formwork.
MK structure and ATR system were simultaneously moved with the hydraulic system to the different pouring stages requiring only 15 to 20 minutes for climbing from one level to the next.
The interior of the structure was built with the KSP Shaft Platform hoisted by crane and making up the formwork support platform. BRIO Modular Scaffolding ensured the vertical communication between different levels. T-60 Shoring and timber beams slab formwork were used for the construction of the horizontal structures.

