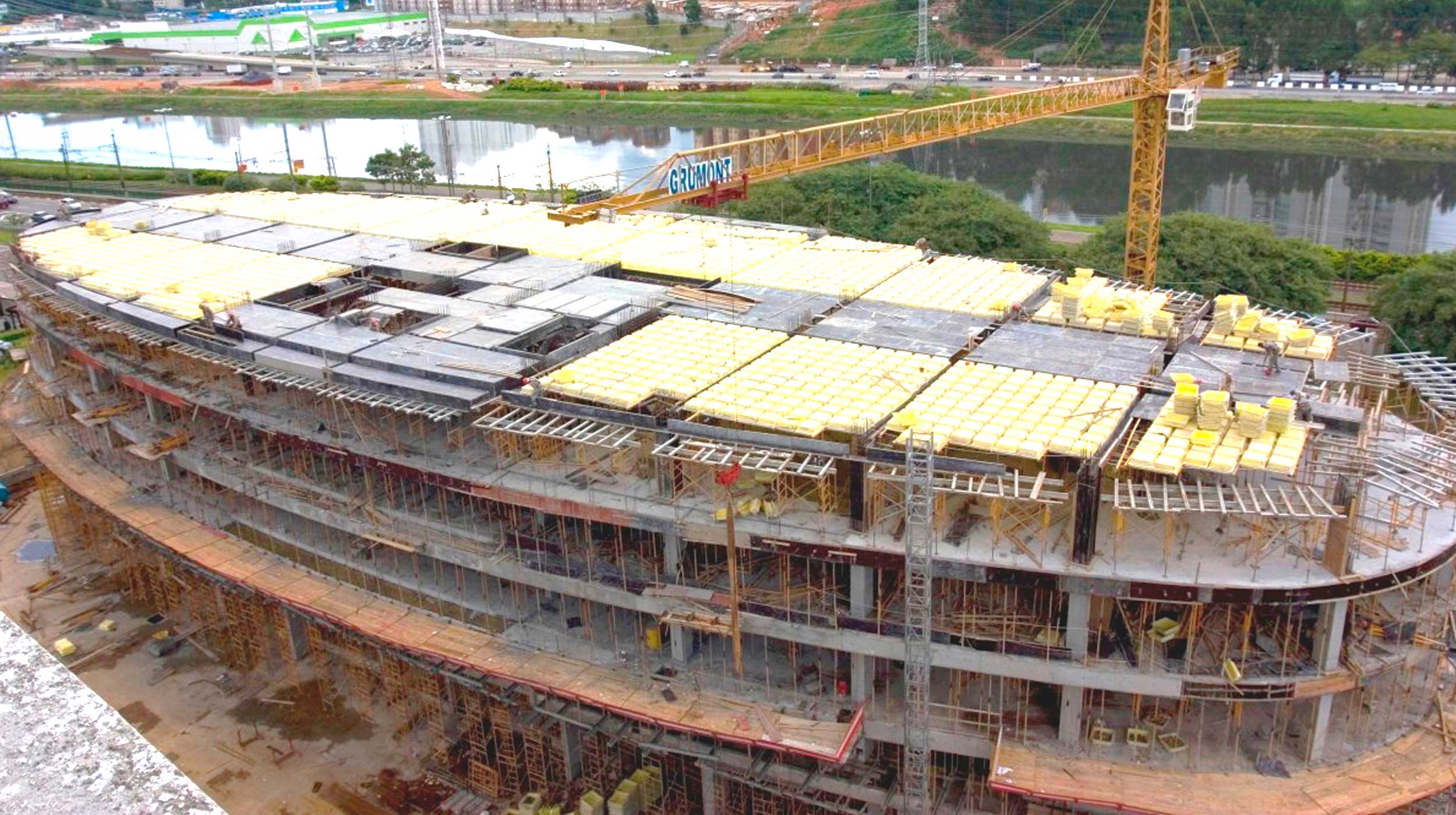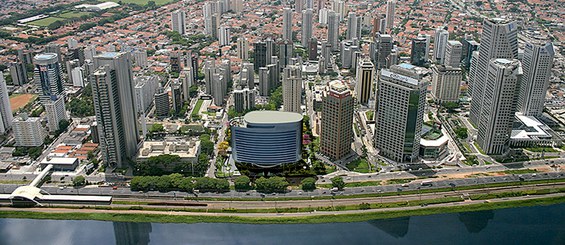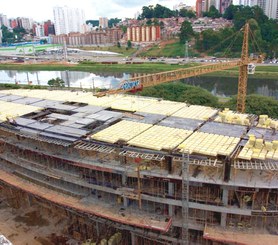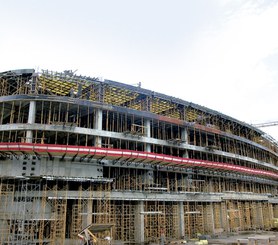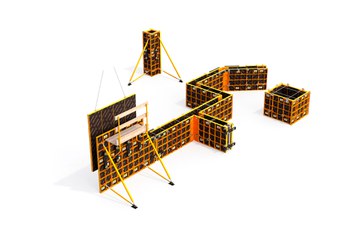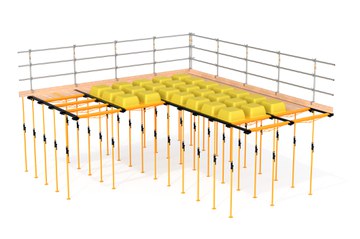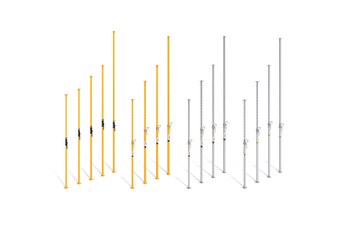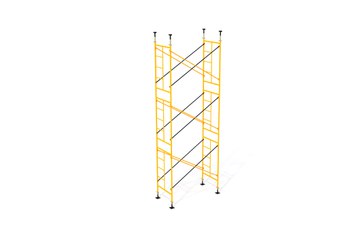Description
Surrounded by skyscrapers, the new Landmark building emerges with a different concept in which horizontalness prevails, compared to the height of surrounding buildings. Its curved and protruding lines accentuate this idea even more, breaking the monolithic image of a glass building.
This project has a constructed surface area of 56,000 m2 and 13 floors, with a 4 level parking garage for 830 vehicles.
ULMA Solution
The slabs of each 2,200 m2 floor were executed at the same time using RECUB formwork, which allowed to achieve minimal forming times. The system's recoverable structure facilitated the stripping to be completed in less than 72 hours, in such a way that its standard components could be re-used for a new set-up. As a shoring system, the SP Prop was used, as it is able to support the various loads and adapt to the floor heights with profitability and safety.
The foundations, tanks, transition beams and walls were carried out with the COMAIN Handset Formwork, which provided a fast pace of construction work. Its lightness and easy handling, as well as the perfect finish it achieves, made it possible to shorten the forming process, even without the use of a crane.
In order to form the slabs at great heights, a perfect combination of the T-60 falsework and G Shoring System was used, since they may be moved without having to be disassembled.

