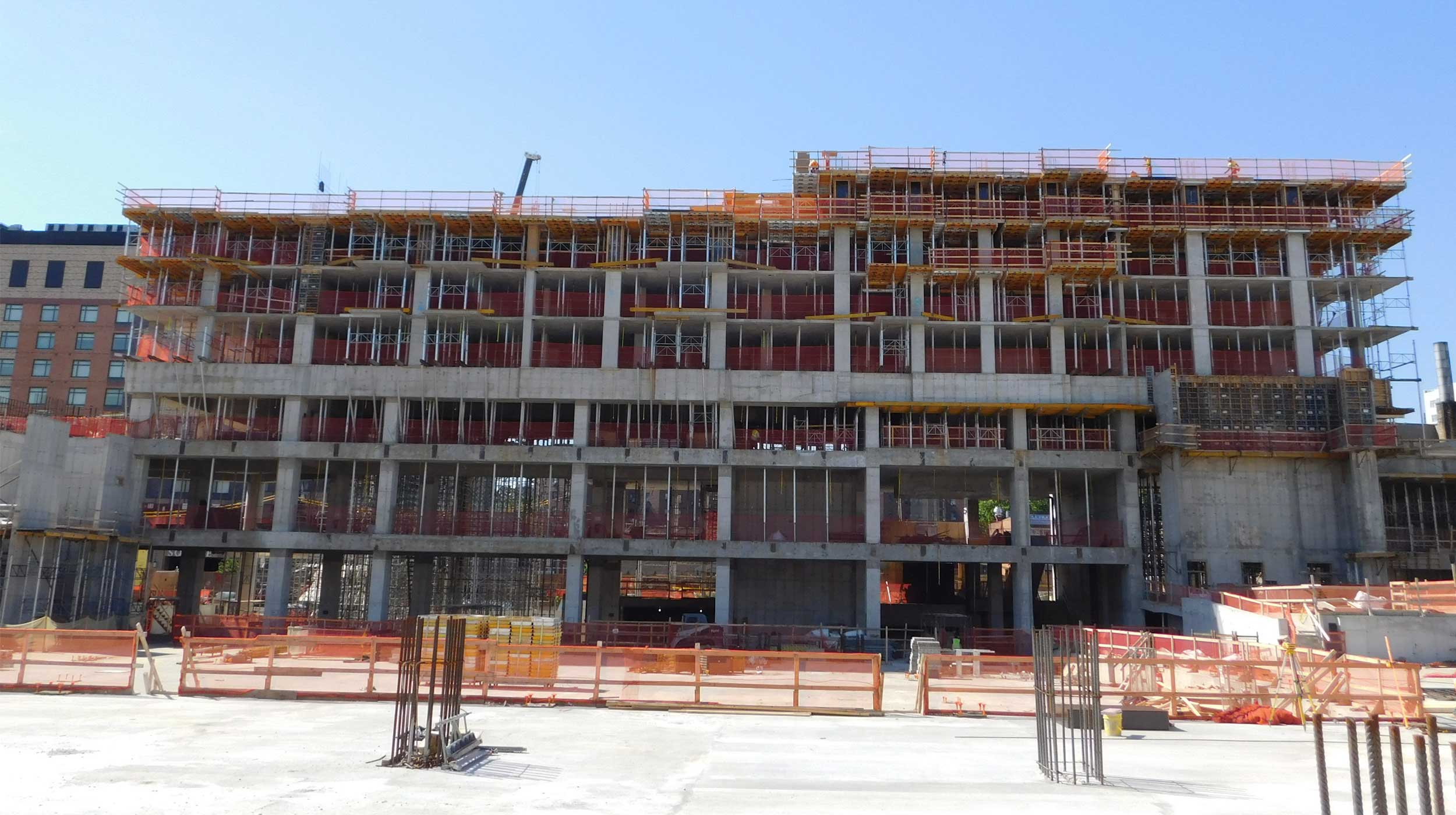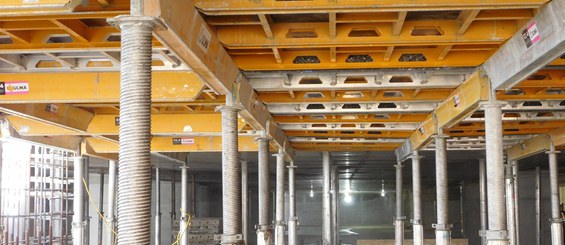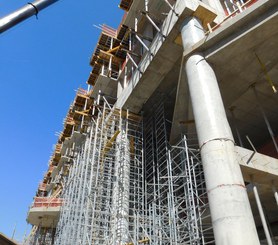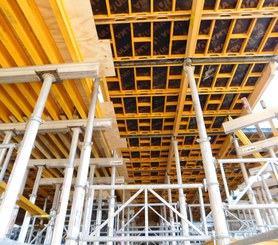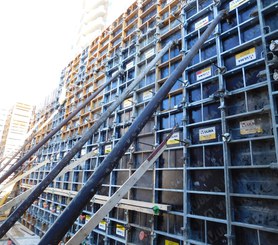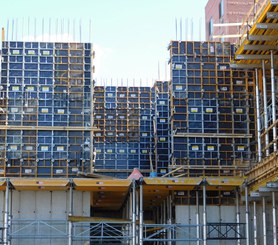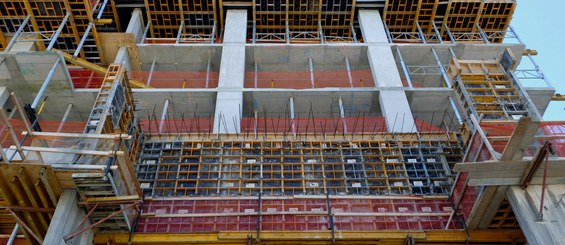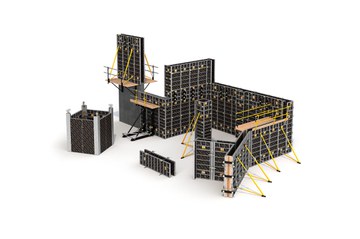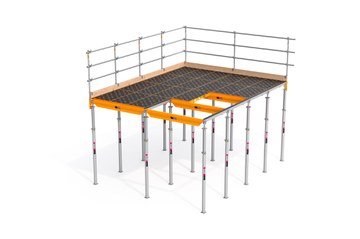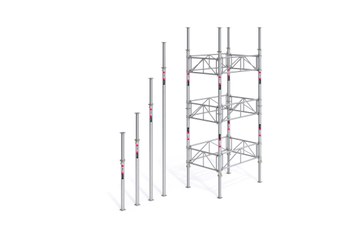Description
Tangram Plaza is a mixed-used development project covering more than 110,000 m² in the heart of Flushing, Queens. It includes the construction of 1,200 subterranean parking spaces, two residential towers with 220 flats, a Class A office building offering a surface area over 32,000 m², retail space, and a hotel with 240 rooms available.
ULMA solution
ULMA has been a part of this megaproject from the beginning, provisioning comprehensive solutions for all types of structures.
MEGALITE Modular Formwork was used to build the walls and columns. Lightweight and versatile yet extremely strong, the system could be used for a wide range of solutions, with lateral orifices that allow for easy connection between panels.
As with all ULMA systems, safety is fully integrated. The perimeter of the working area was surrounded by platforms throughout the entire construction process.
CC-4 aluminium formwork, ideal for large slab surfaces proved deal for building the main towers, the parking areas, and the commercial spaces.
The drop head featured ensures rapid work cycles and means that less material is needed onsite, given that the panels and beams are already available for reuse on the next pour by the third day.
The 2,300 m² of CC-4 panels were shored with MEGAFRAME and ALUPROP galvanised aluminium towers reinforced with bracingframes. The flexibility of the MEGAFRAME falsework made it easy to adapt to the distinct load-bearing requirements of different slabs with respective heights of 9 m, 12 m, and 15 m.
ULMA’s experience with this type of project in the US and throughout the world, with our demonstrated ability to provide a high volume of equipment according to schedule, was a critical factor in the client’s decision to rely on us for this project.

