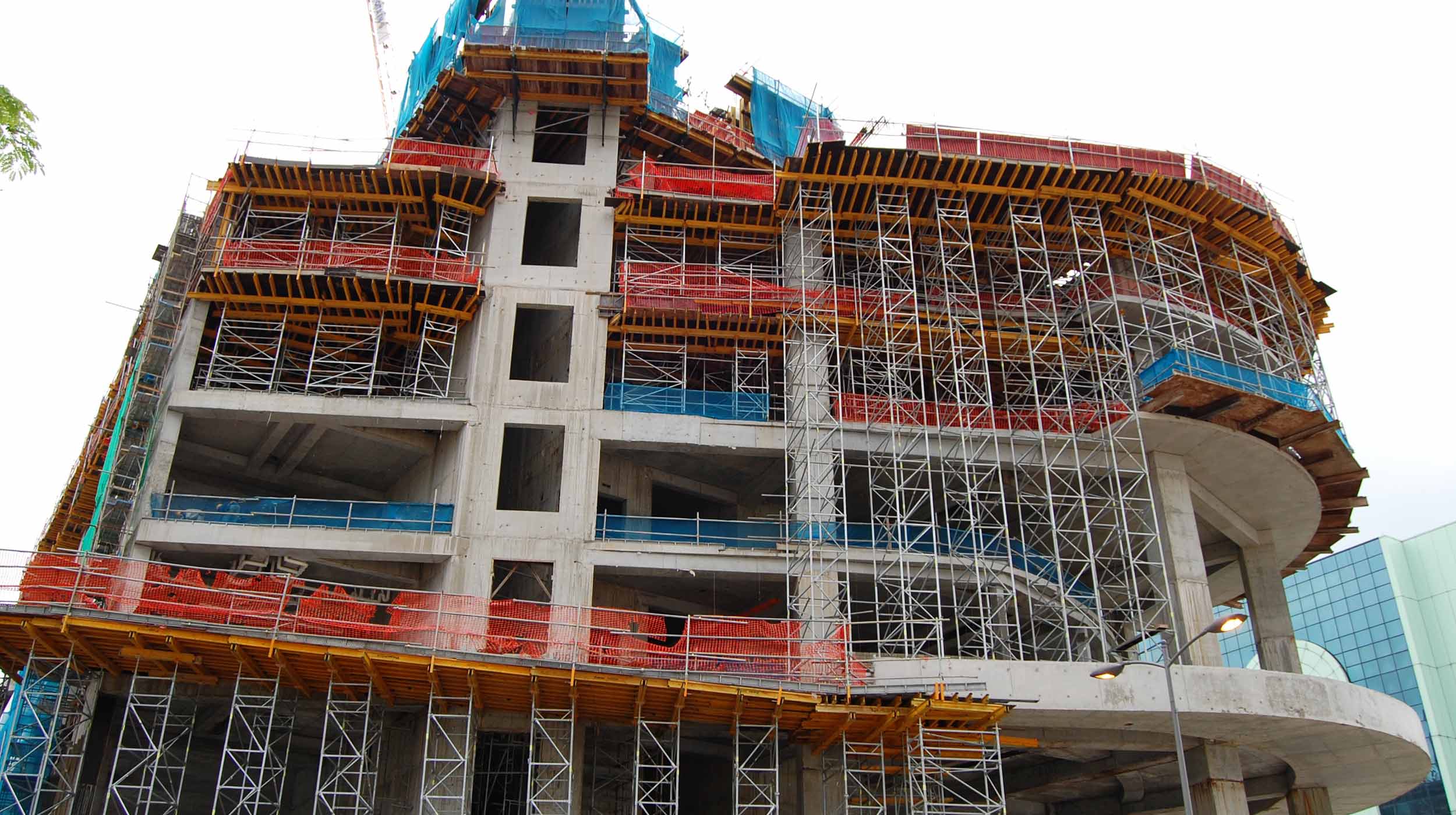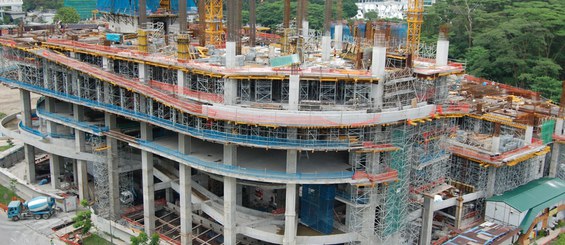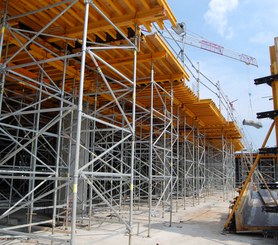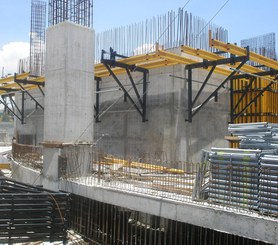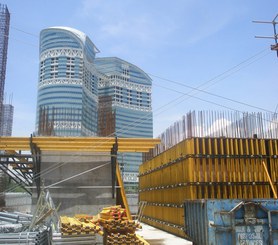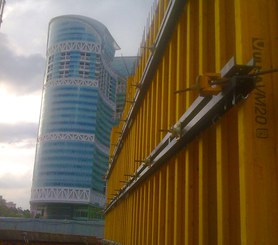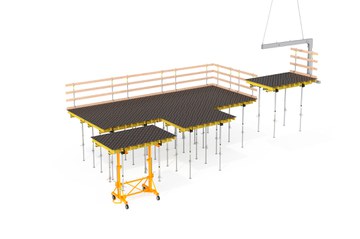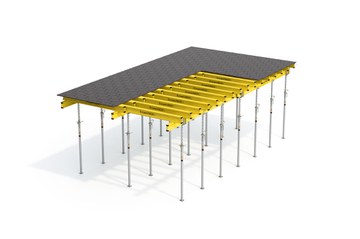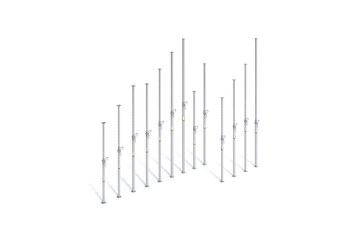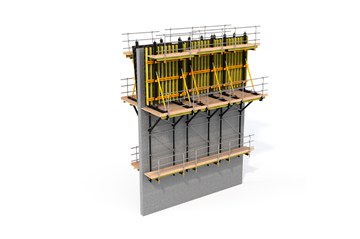Description
This modern scientific research center for biomedicine consists of two towers for offices and laboratories, one with 16 floors and the other with 10. It is a green and ecological building, with a surface area of 8,000 m2 as well as terrace gardens from the highest part to the lower area. The building operates as an ecosystem, striving for a balance between the organic and inorganic elements so that the building may act as a living system.
ULMA Solution
The slabs and hanging beams on the standard floors were executed with VR Tables and EP Props, whose range made it possible to adapt to the heights of each floor. This horizontal formwork was ideal for all of the slabs, and enabled a fast assembly with the minimum use of time in horizontal and vertical site movements. Additionally, on the first three floors, each of 11 m, VRTables and T-60 Shoring System were used, along with ENKOFLEX Horizontal Formwork.
Since it consists of somewhat complex construction geometry, the walls and columns were executed with ENKOFORM V-100 Vertical Formwork and CM-220 Climbing Brackets. This waler system is made up of standard elements, primarily metal walers and timber beams that support the board, forming customized panels according to the required characteristics.

