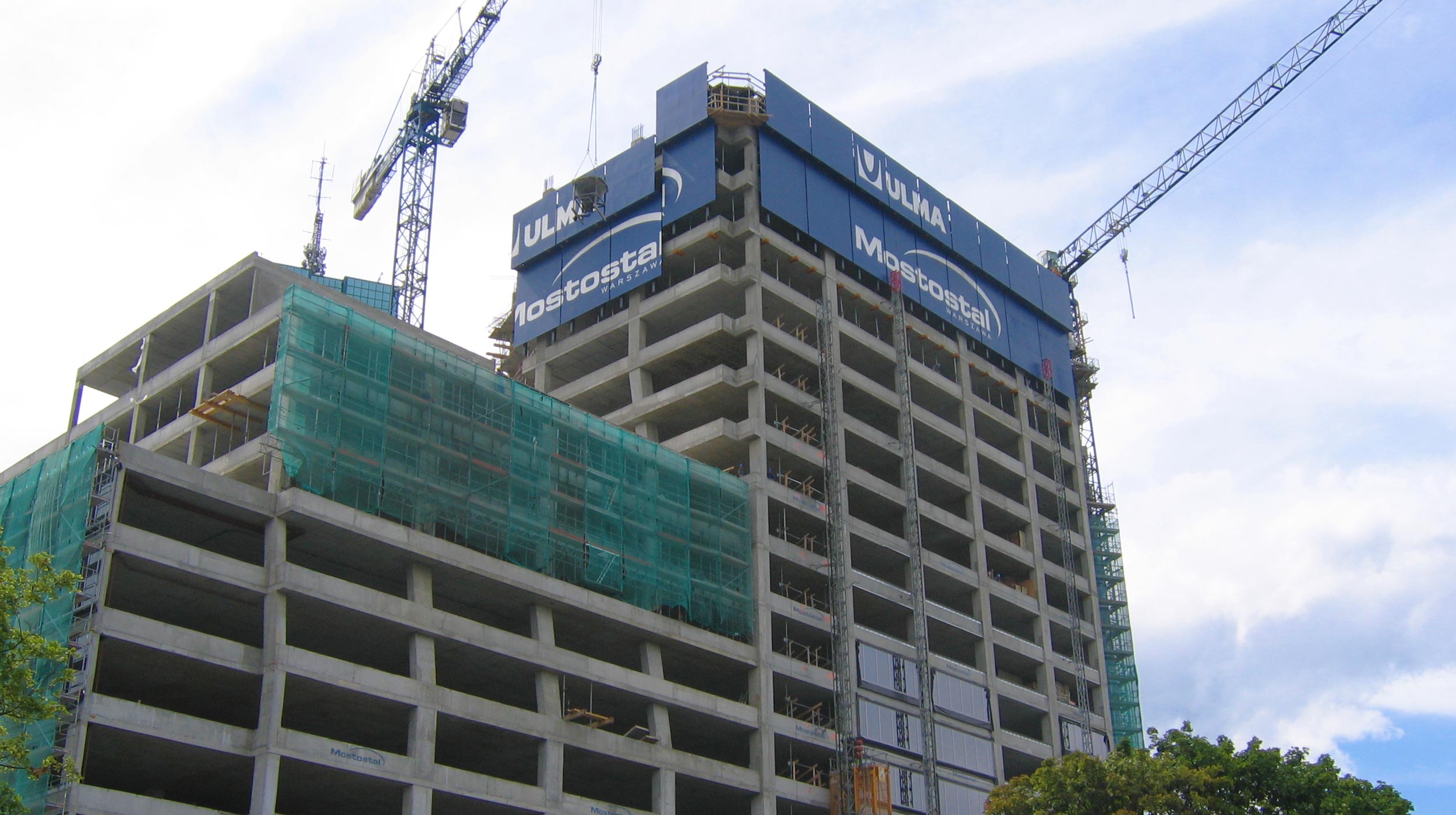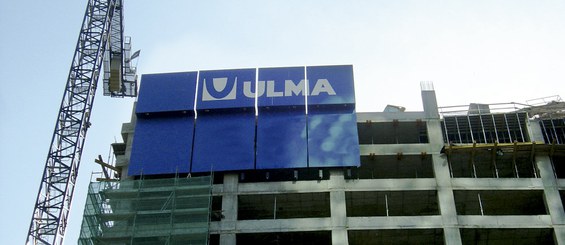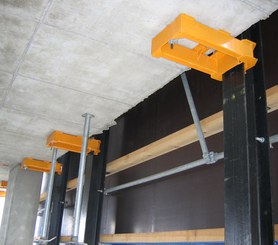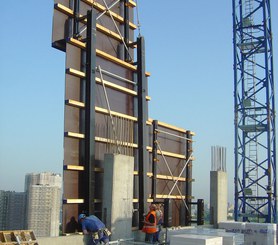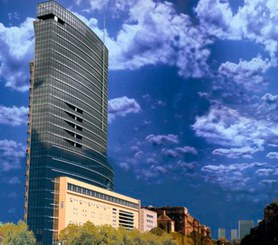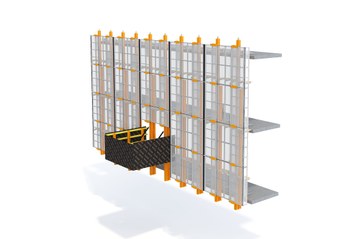Description
With a height of 94 m and a useful surface area of 51,000 m2, this tower consists of 27 floors and underground parking with space for 300 vehicles.
ULMA Solution
Various techniques were used in the building's execution, such as, in the case of the slabs, grid systems and hanging beams, and pre-fabricated concrete slabs combined with a steel structure.
It is worth mentioning the complexity of creating slabs at a height of 20 m, and the construction of an underground water storage tank in a space of 3 floors. Since it is an area with difficult access, a light and easily handled product was required. For this reason, the NEVI Modular Formwork was used, which showed its versatility in the execution of a wide array of geometries.
Additionally, during three months, 33 windshield systems were supplied, each with a height of 10.5 m and used to ensure the work areas when executing the floors consecutively. In this manner, workers were able to carry out their tasks efficiently and protected from the wind and inclement weather at great heights. The mechanism is based on a set of two masts joined together by steel and timber beams. Each mast is suspended from a couple of heads anchored on the slabs, and determines the direction of movement for each protection. Thanks to the effectiveness of this system, the execution of the exterior perimeter of upper slabs was easy, and it also considerably increased the work pace, with the resulting time savings.

