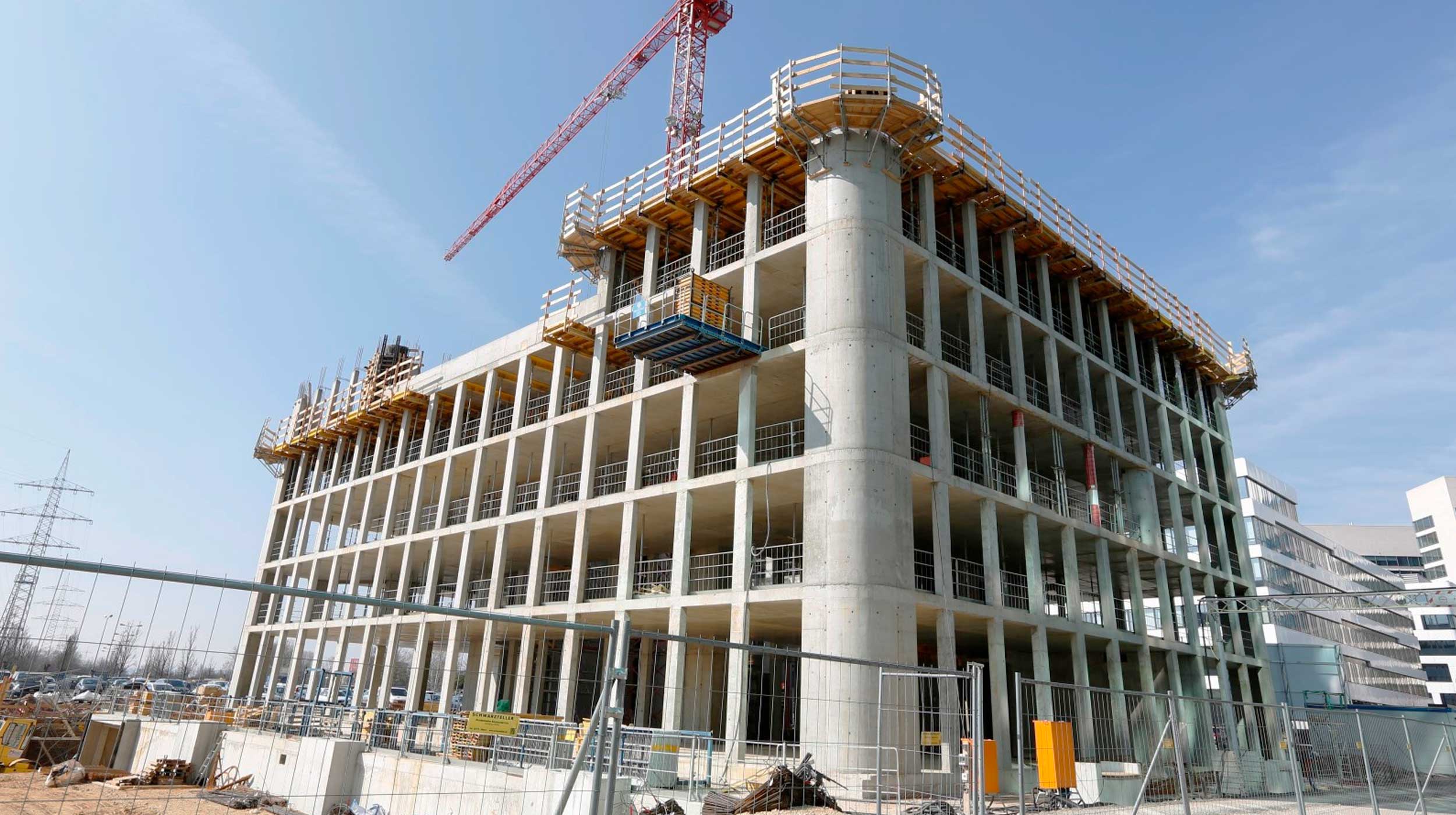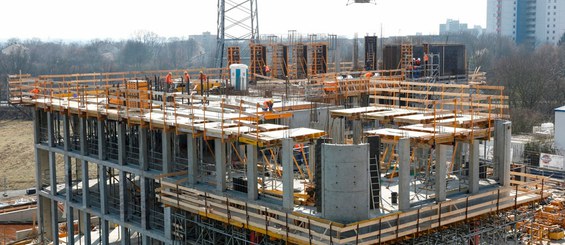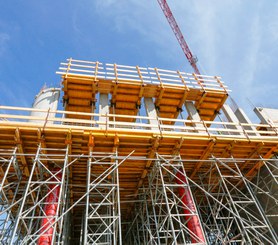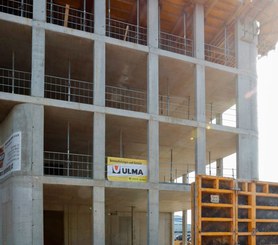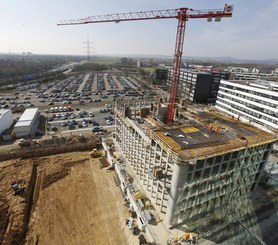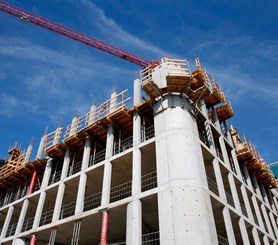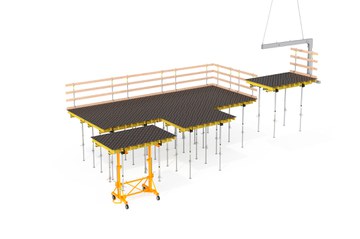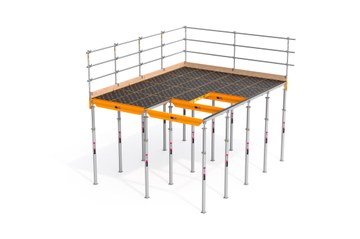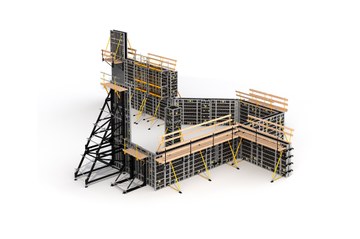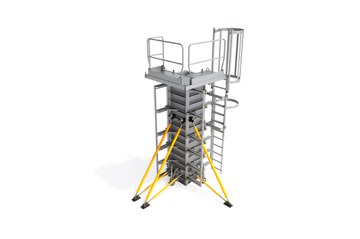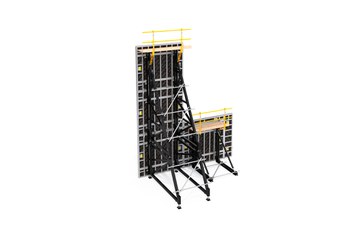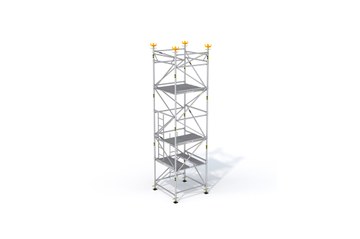Description
ULMA solution
Relying on its wide range of formwork and scaffolding systems, ULMA was able to provide perfectly-suited and cost-efficient solutions for every aspect of the project: VR table modular formwork, aluminium CC-4 aluminium modular formwork, ORMA modular formwork, and F-4 MAX articulated column formwork were all used to form different components of the curved edges and S-shaped corridors.
ORMA modular formwork was used to construct the walls of the building as well as the car park, where single-faced UCAB Trusses were also employed. The pillars were given a high-quality finish with the articulated formwork F4-MAX, which as an additional benefit can be folded compactly for ease of transport.
The slabs were poured with the aluminium CC-4 system, fitted with a drop-head that significantly reduces pouring cycle-times and allows material to be recovered for earlier reuse. In addition, ULMA supplied 2 m x 4 m VR Tables to encircle the building perimeter, thus providing working platforms and eliminating the need for additional formwork assembly on the slab edge. Careful planning with this system is crucial, to ensure that the tables fit perfectly in the pattern designed.
In this, as in all projects, safety played a critical role at every stage. The two-storey entrance was one of the many features requiring special attention in this regard. For the work undertaken at a height of 8 m, T-60 shoring towers were equipped with an intermediate level used as a working platform.

