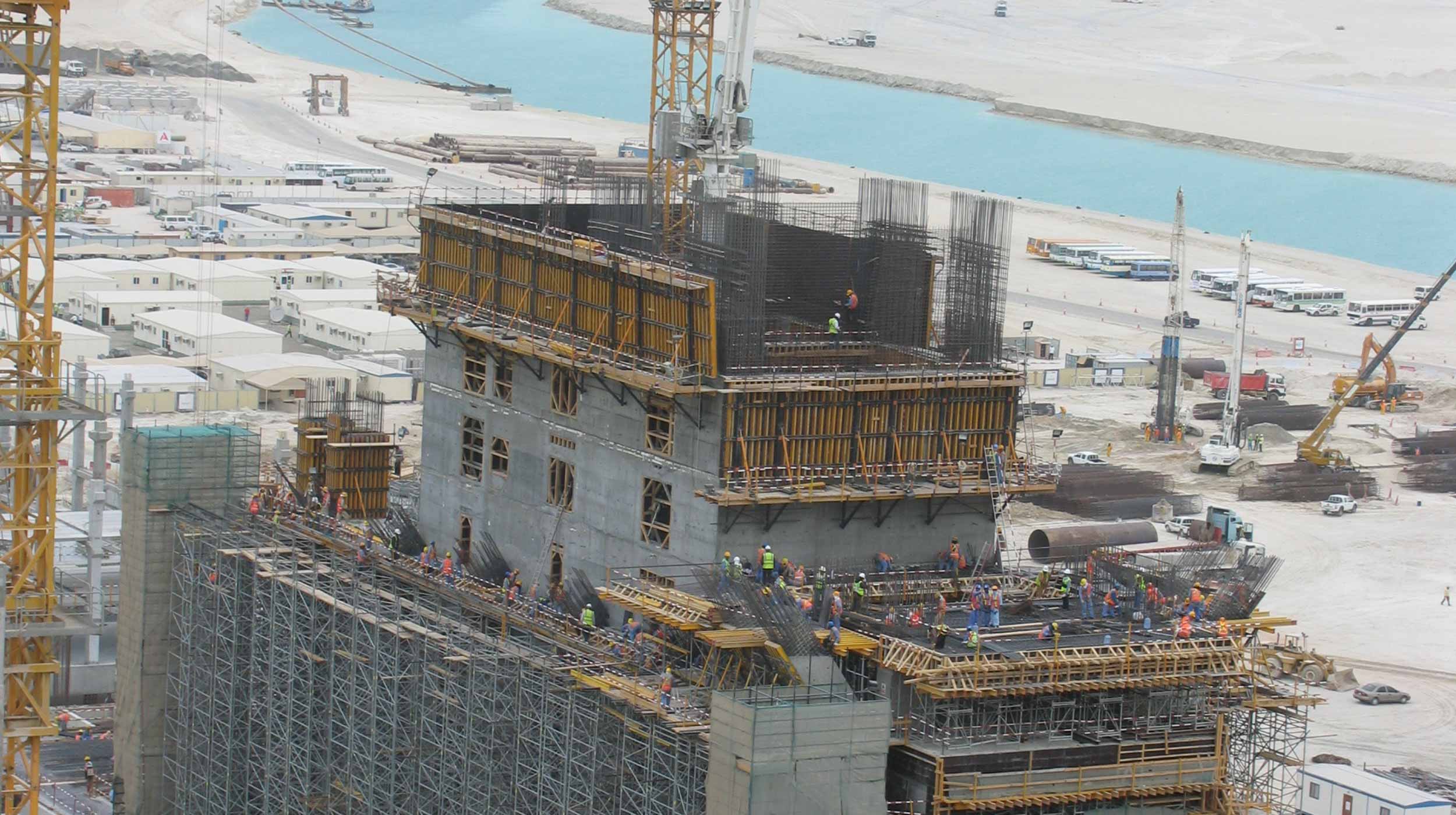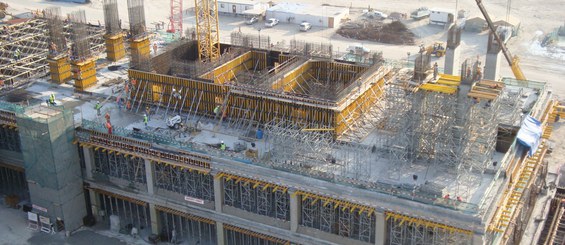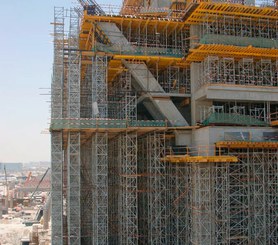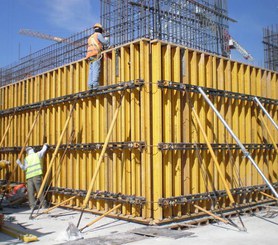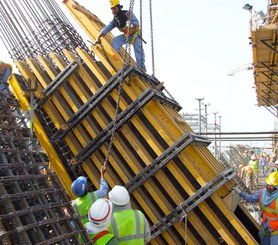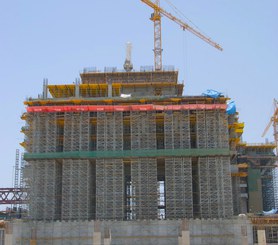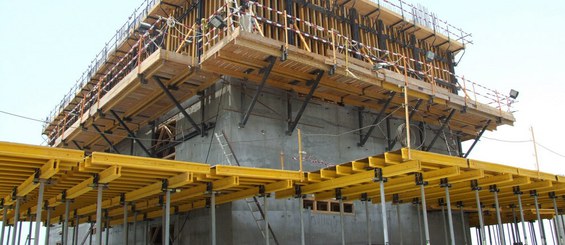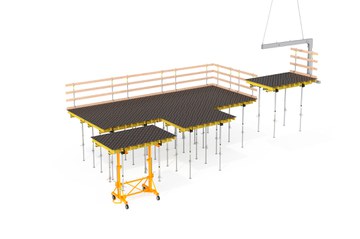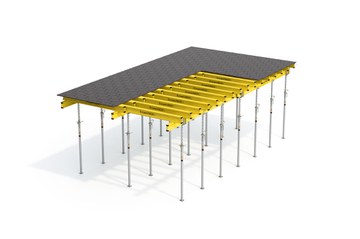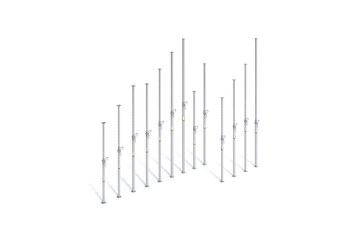Description
This project consists of four office buildings with 32-37 floors and a height of 170 m, a five star hotel with 250 rooms, a convention center, shops and a private club.
In total, more than 570,000 m2 have been built, in which the new headquarters of the Abu Dhabi Financial Center is located.
ULMA solution
The support walls and the inclined ones, in a variable manner, as well as the core structures, were executed with the ENKOFORM V-100 Vertical Formwork in a profitable manner. This system resolved the execution of various structures, with different geometries, achieving high performance and excellent finishes. With its standard parts, metal walers and timber beams, customized panels were set up, obtaining the complex configurations of the project.
The use of easily assembled modular systems allowed to reduce the slab forming times. Using VR Tables, the floors were completed with slabs of up to 45 cm. It displayed its high execution performance, since it was assembled at the beginning of the project and transferred, without disassembling, to new pouring steps. Moreover, ENKOFLEX was used for the lower floors and the infillings, and thanks to its versatility, it resolved different types of slabs and heights.
For executions at height, such as the core structures, conventional climbing systems were used. Their working platforms had sufficient space for completing all of the tasks, while providing extreme safety in all of the execution phases.
The EP Props and the T-60 Shoring System were responsible for the load distribution between the reinforced, 45 cm thick concrete slabs safely. The height of the towers and their peculiar geometry, in some cases inclined, required specific solutions. For this reason, the team of engineers resolved the load distribution with T-60 shoring towers, which reached 45 m. The safety of the team and of the workers was guaranteed at all times.

