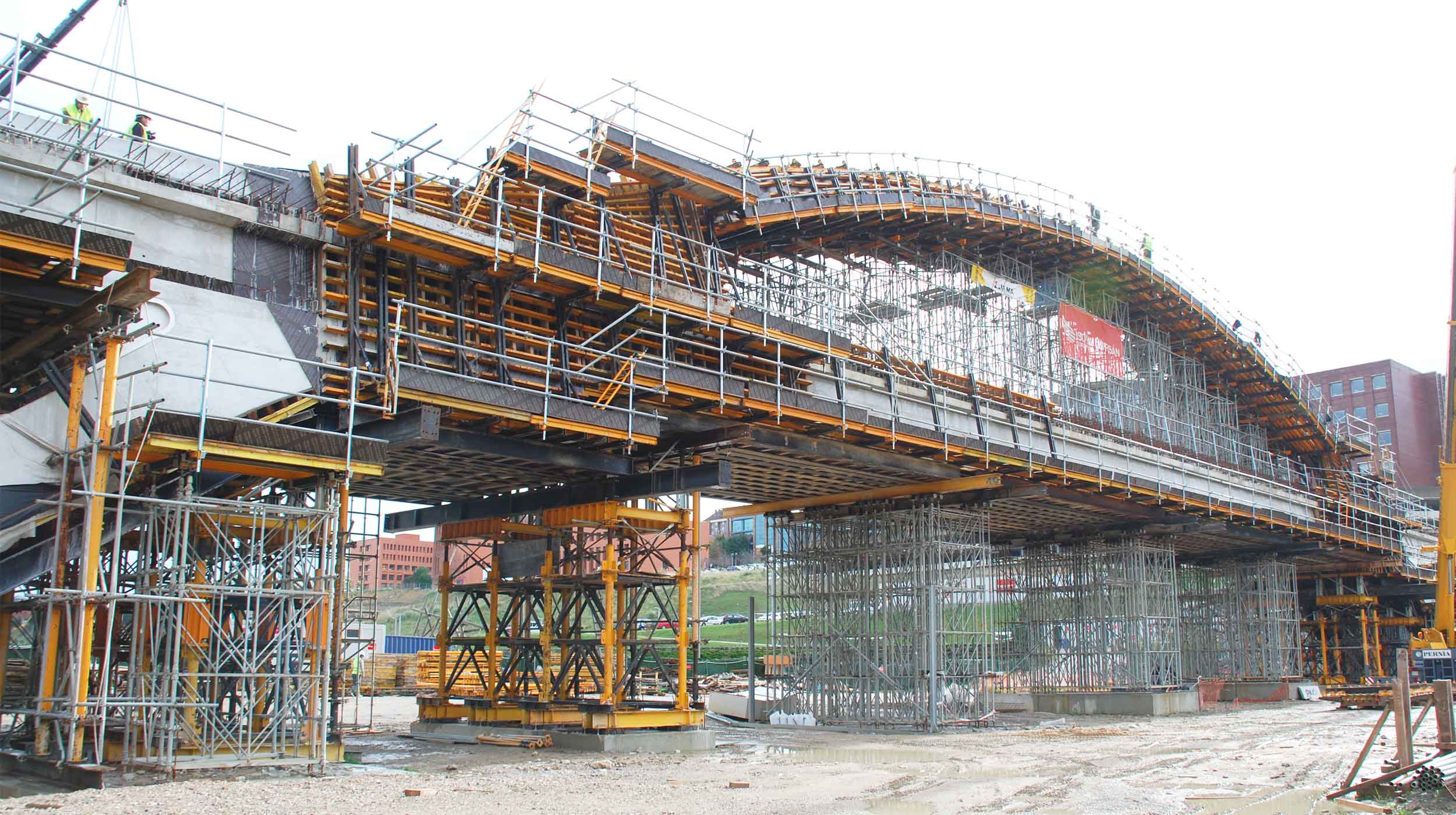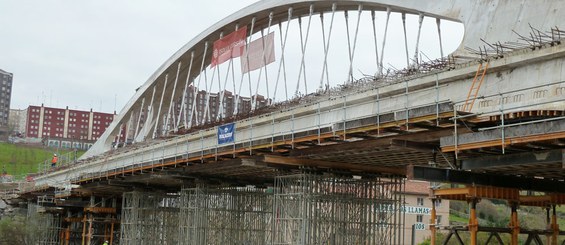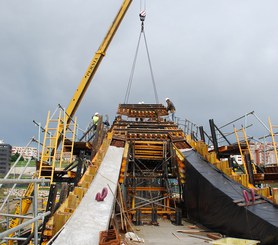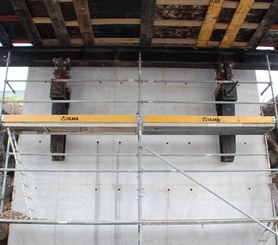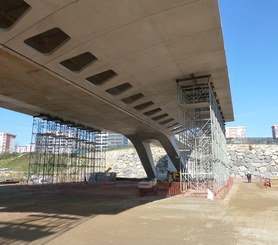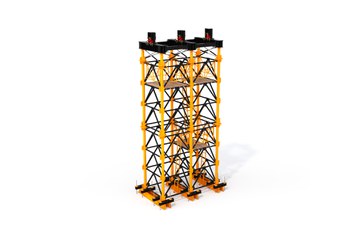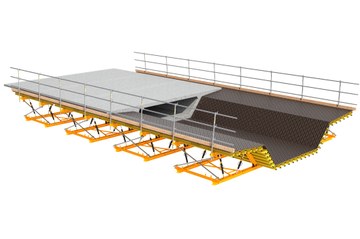Description
Much of this area is occupied by the Atlantic Park of the Santander city council, and is an urban area of great ecologic interest. The project is part of a series of measurements directed to relieve traffic congestion in the area through its reconfiguration and the creation of new transverse routes.
The Las Llamas Bridge crosses the river bed of the same name with spans between piers of 102 m.Designed in concrete, the bridge deck consists of a central box and corresponding lateral cantilevers. The central box is 5.8 m wide and 2.25 m deep.
It is a through arch bridge whose top rises at the centre 60 m above the bridge deck. The base of the arch structure continues below the deck as straight inclined piers until supporting on inclined hinged bearings. The longitudinal distance between bearings is 81.6 m. The arch depth is variable growing larger from the centre (72 cm) towards the intersection with the bridge deck (120 cm).
The bridge deck is suspended from the arch by 18 pairs of steel wire suspender ropes placed every 2.4 m. The maximum distance between the arch and the deck level is 7.8 m.
ULMA solution
ENKOFORM HMK was used for the changing bridge geometry. Its flexibility is capable of covering all kinds of geometries and concrete pressures.
The lighter areas were shored on OC and the heavier on T-500 Shoring. At the abutments, the formwork was supported on Gantry Brackets MT. The abutments themselves were built with ORMA vertical formwork.

