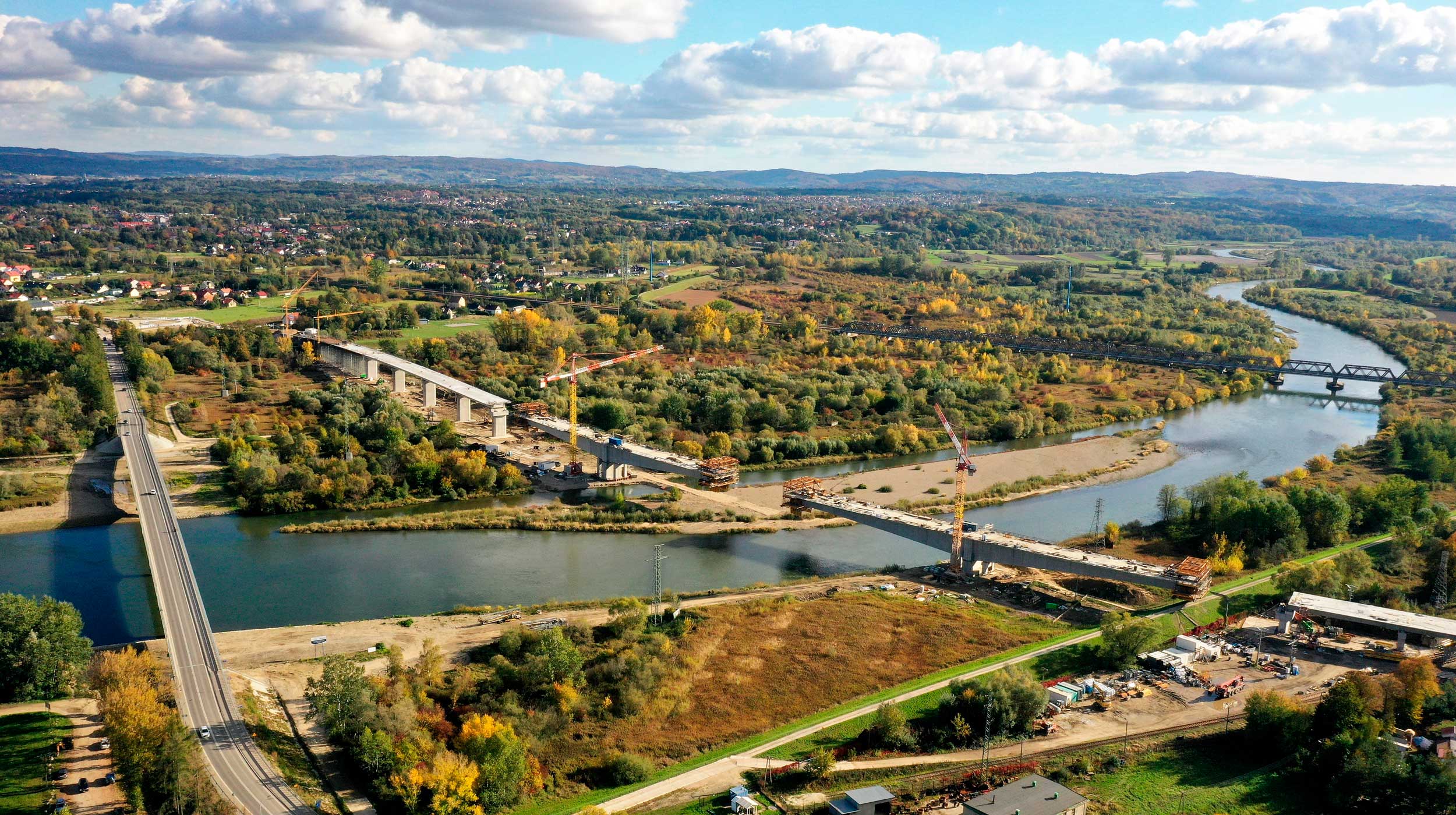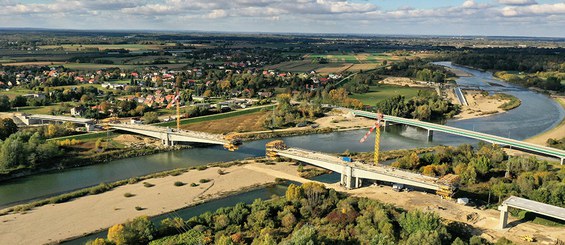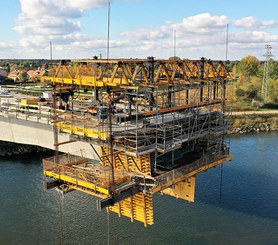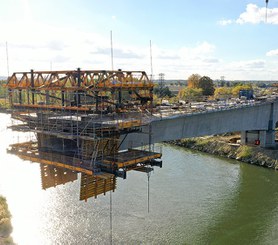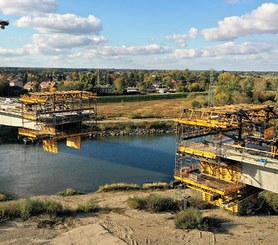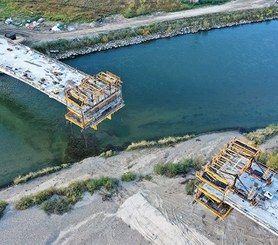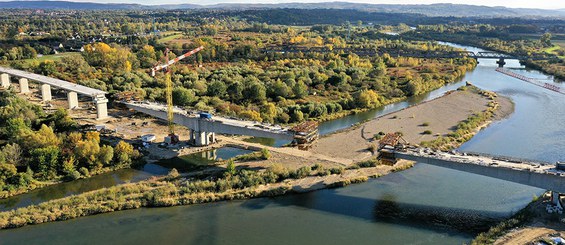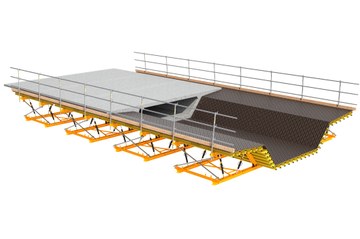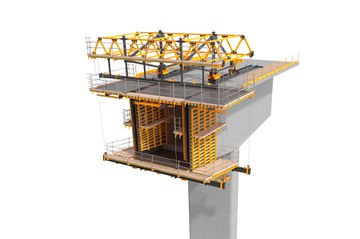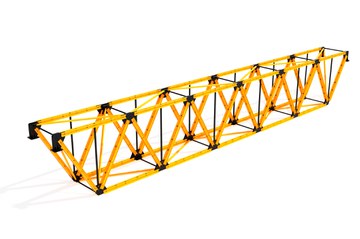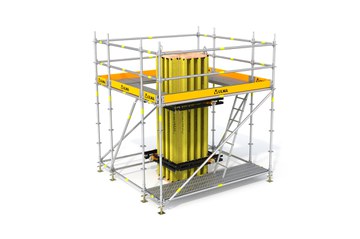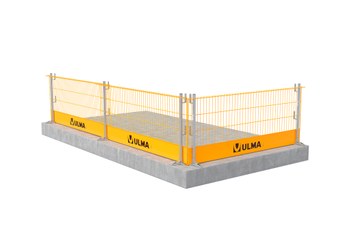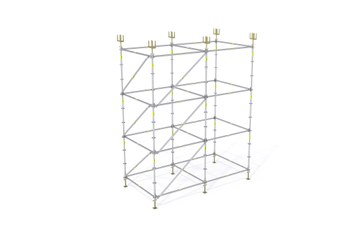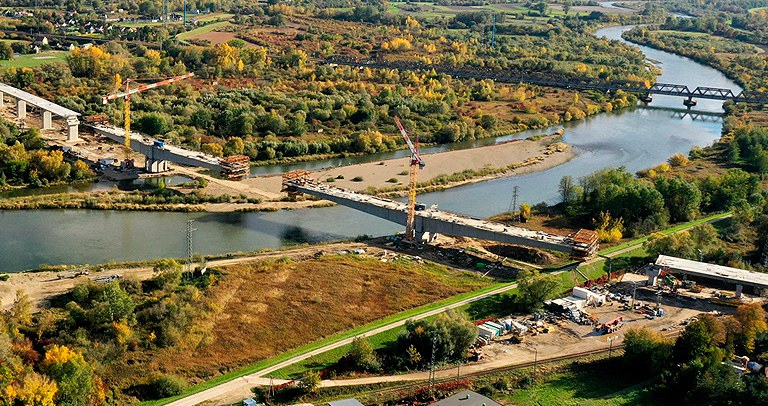Description
The new bridge over the Dunajec River is part of the construction of the link between the A4 motorway in Wierzchosławice and the SAG industrial area in Tarnów, Poland.
Built using balanced cantilever technology, this bridge has a span length of 185 m and is the longest bridge built in Poland using this method.
ULMA solution
The 13.75 m, 814.8 m long single-carriageway bridge was built out in three phases, two transition sections, M1 and M3, using T-60 frame shoring systems and HMK beam formwork, and the M2 superstructure spanning the river, with CVS cantilever formwork carriages.
The cantilevered structure is a variable-edged box and reaches 8.5 m above the intermediate piers and 3.5 m above the end piers and at the end segment. In this stretch, pier segments were designed with a length of 16 m, an end segment of 3 m and segments of 7.3 mm built using shoring from the ground. The bridge stretch planned to be built by means of cantilever carriages was divided into 4 m segments (7 segments) and 5 m segments (11 segments), a total of 18 movements of each of the carriages units. With the units in place, working rates of 7 days/segment were achieved.
ULMA supplied four CVS cantilever formwork carriages units to build the cantilever stretch structure. The main structure of the carriage consists of two lattices connected with MK trusses from which the upper and lower slab formwork is suspended. The front part of the carriage is equipped with a BRIO scaffolding platform, which is used for tensioning the segments and as an access system to other platforms. It is also equipped with a hydraulic system that facilitates lifting, levelling and advanced carriage operations. All working platforms are equipped with perimeter protection with MBP mesh edge protection.
Various ULMA formwork systems have been used in this project. ORMA modular formwork was used for the foundations, abutments and intermediate supports. A 16 m long pier segment was designed on top of the piles located in the riverbed, supported by T-60 shoring. The bottom slab and the deck side walls were formed with the ENKOFORM HMK beam system. The falsework of the upper slab between the side walls was carried out with BRIO shoring.
Workspaces were protected by comprehensive occupational safety and health systems during all phases of the project, and the BRIO system ensured effective communication between the different areas.

