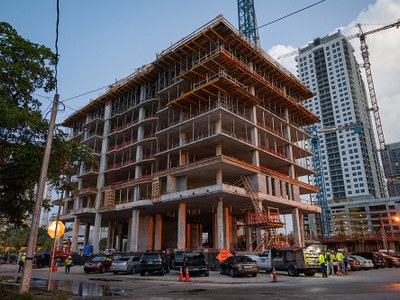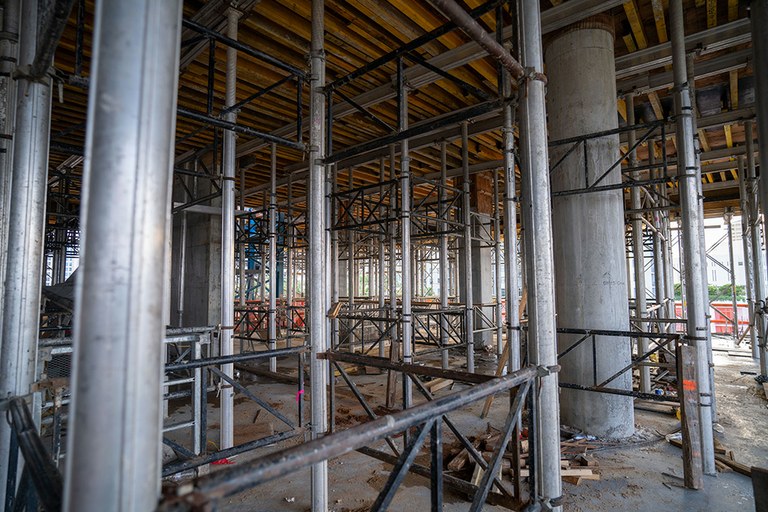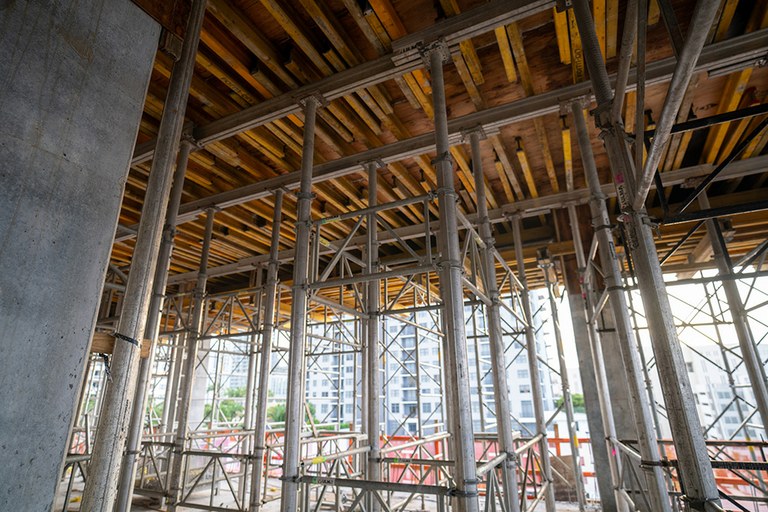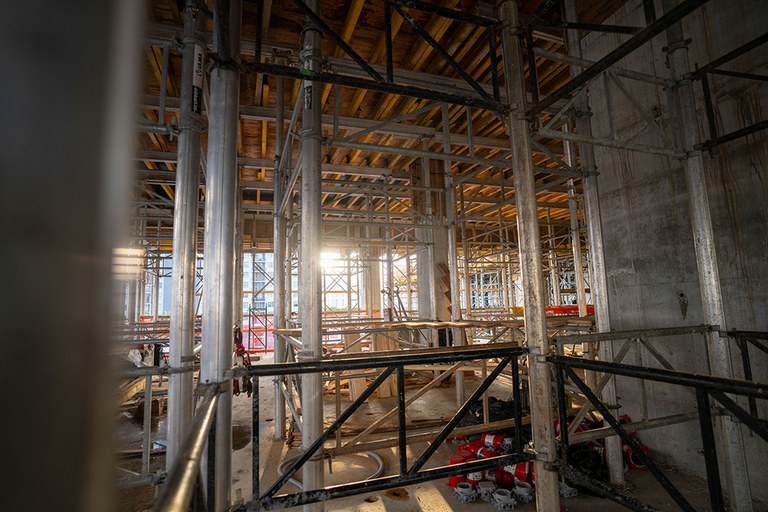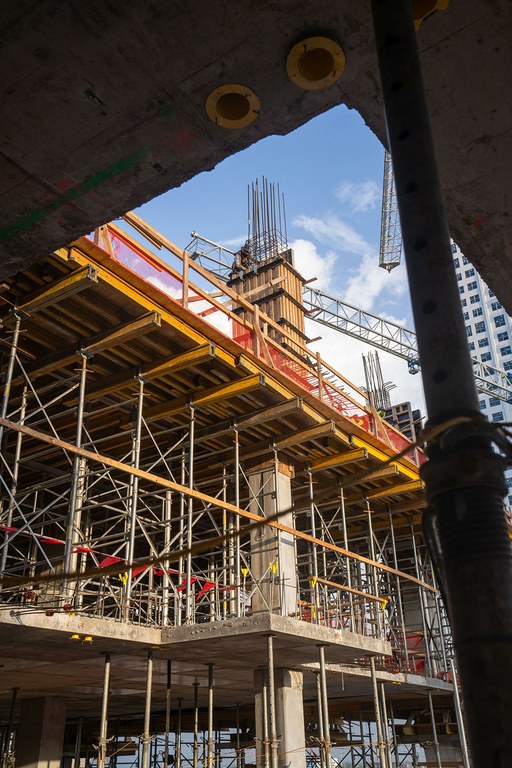A residential building located in Fort Lauderdale, Florida
This residential building is in Tarpon River, Fort Lauderdale, Florida, within the Downtown Regional Activity Center.
Projected to yield a 40-story tower with 380 residences netted about 377,000 square feet of residential space and 2,700 square feet of retail space. Attached to the building is a 7-story parking garage north of the tower with space for up to 580 vehicles. The 477 SW 1st Avenue building rises between 394-feet or 400-feet above sea level and is in proximity to Fort Lauderdale’s riverwalk along the New River making it the prime location to be, that also offers a 360-degree view of Downtown Fort Lauderdale. Residential units come in one-, two-, and three-bedroom layouts ranging in size between 750 to 1,440 square feet, allowing tenants to have access to an expansive landscaped amenity deck on the 8th floor.
An array of different ULMA product solutions was required for multiple uses and various dimensions on this project. The GARAGE BEAM SYSTEM was used for the garage levels, which is incorporated into the residential area, that was handled using ENKOFLEX shoring. ALUPROP towers was part of 9th level, as for the pool level with some high shoring areas at Level 3. The tower using the ENKOFLEX solution included aluminum main beam and H20 wood runners, for low weight and management with ease. Levels 3 and 9 had the challenge of heavy transfer beams, which were supported by ENKOFLEX towers. An additional challenge with both buildings were several balconies and roof overhangs, which extended out 4' to 6' beyond the slab below. For these conditions, a technical solution ULMA has provided was using cantilevering MK-180 waler, for support.
Watch the project video: https://www.youtube.com/watch?v=D6SvZedPF5A


