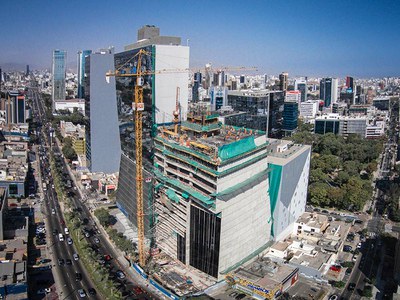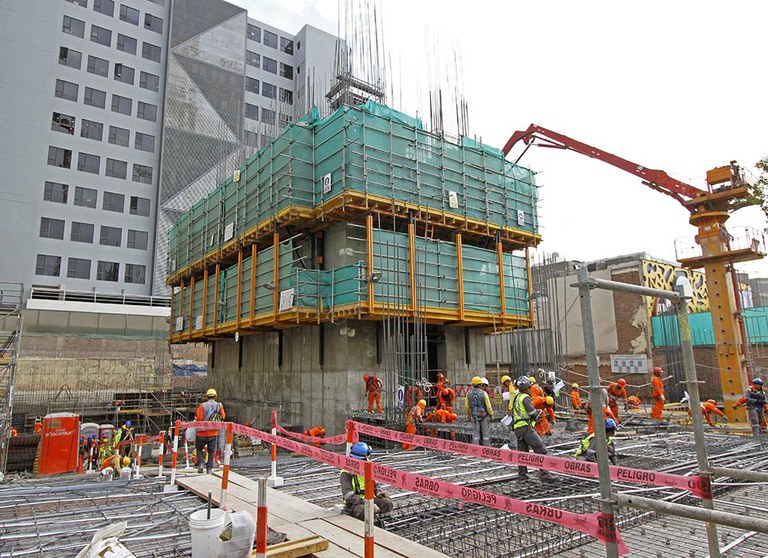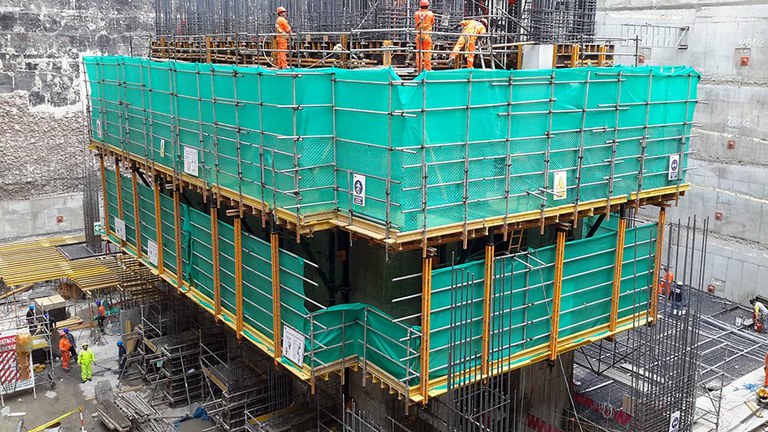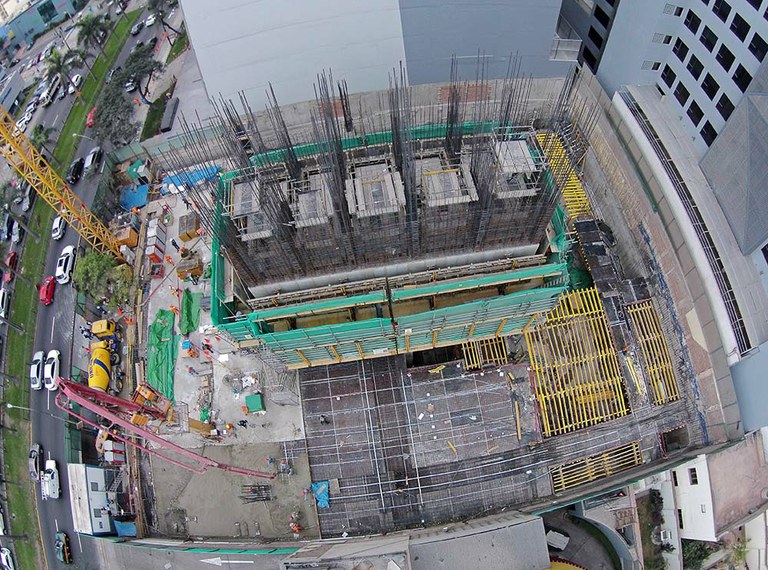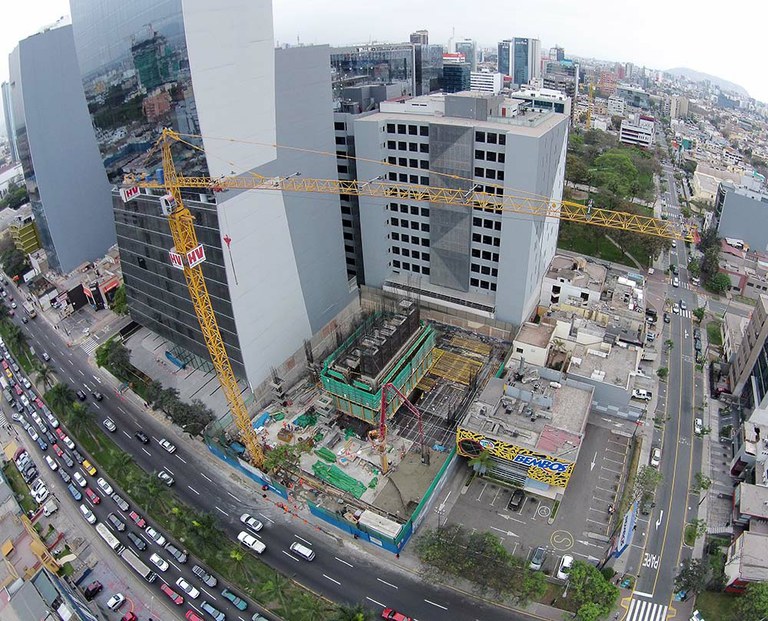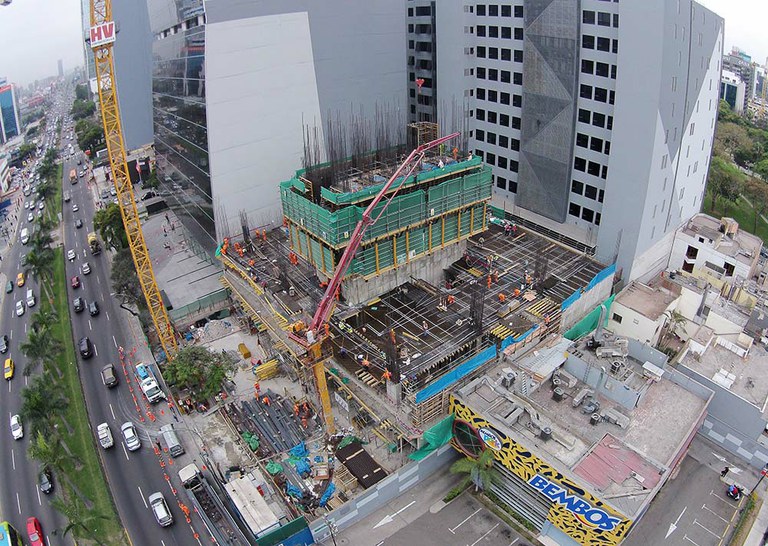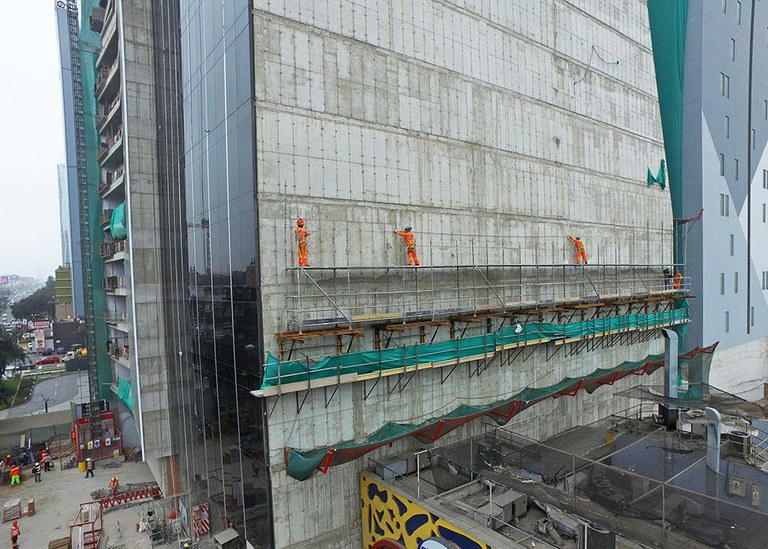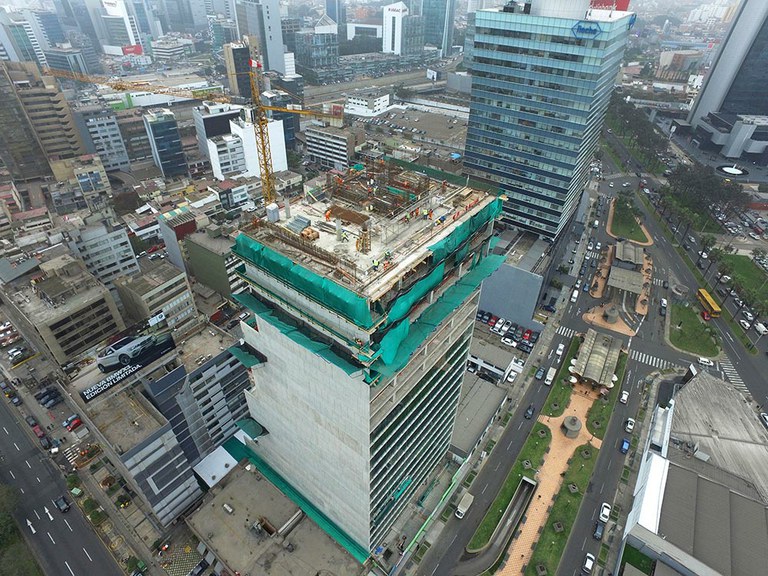Javier Prado Tower, a Sustainable Building in Lima
The tower has been designed as a High Performance Building, based on the use of sustainable materials, interior air quality, water conservation, and energy efficiency.
The Tower’s main core has an area of 1,464 ft2 with ten elevator shafts. As the tower’s core maintains a uniform geometry up to the 19th floor, the ATR Self-Climbing System along with MEGALITE Handset Formwork were chosen to build the exterior core walls. The elevator cores were built using KSP Platforms with gravity pawl brackets set in GP box-outs. This solution proved invaluable to our client in terms of both efficiency and safety.
Without being subject to either cranes or the weather, work continue uninterrupted, greatly increasing productivity. Moreover, with three distinct working platforms – main, pouring, and cone recovery – the self-climbing system provided worker safety at any height throughout the entire project.
Starting on the 13th floor, the unusual building geometry required the use of extensive cantilevers. The versatility and compatibility of ULMA Systems allowed us to create a tailored solution combining the BRIO and MK Systems to meet even the most demanding requirements.
Two separate BMK Brackets were employed to receive loads while placing the scaffolding used for façade finishing work. This solution provided added safety and exceeded our client’s expectations.
The height of the building required the use of platforms that served as docking bays to facilitate the work of the cranes transporting material and equipment throughout the jobsite.


