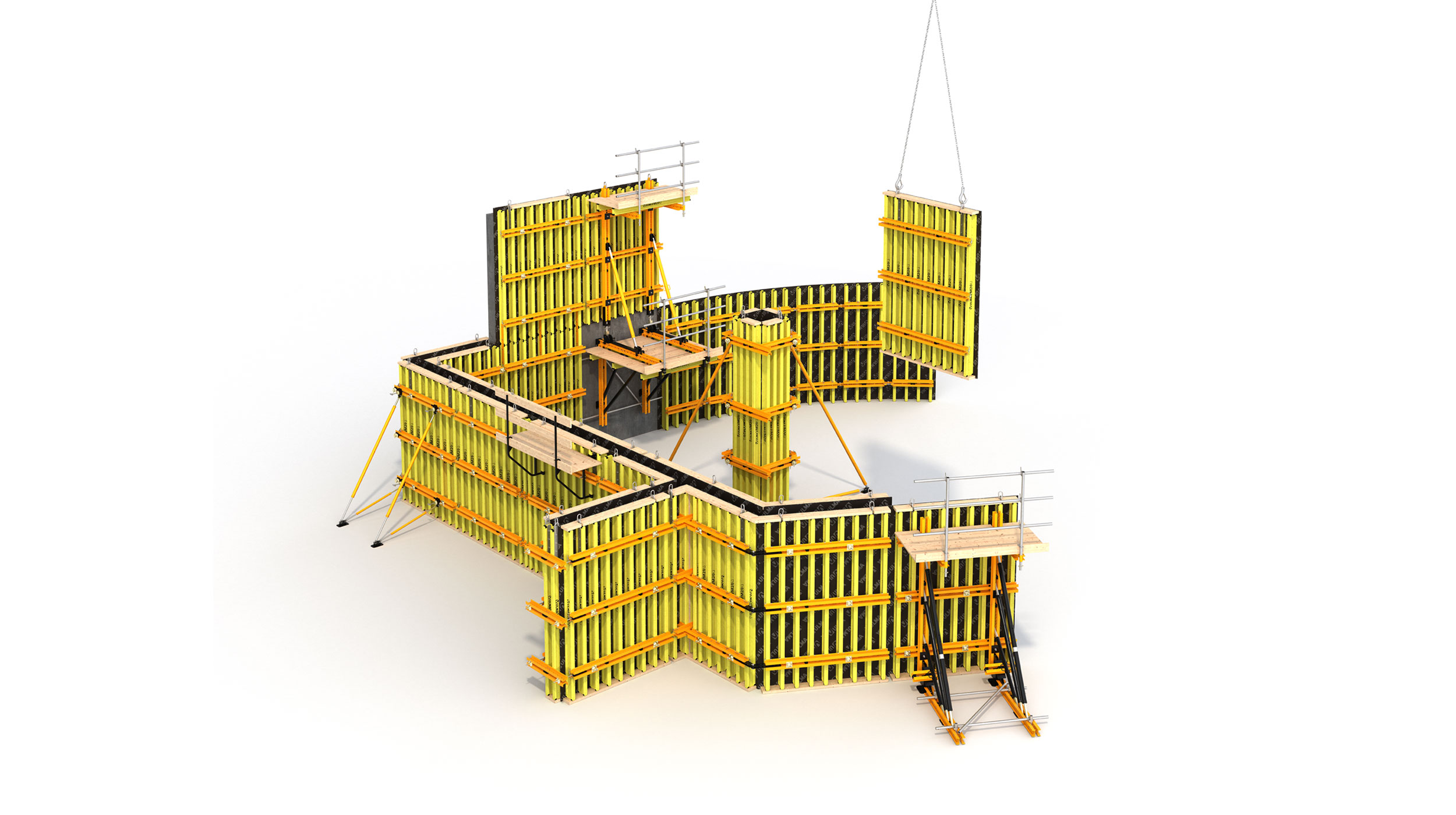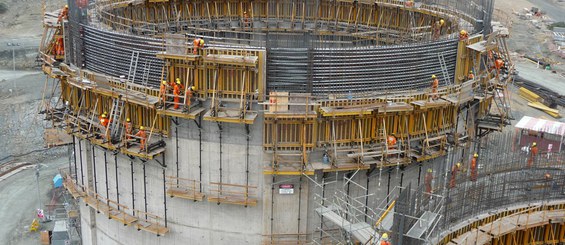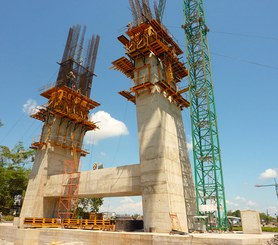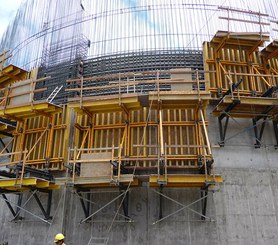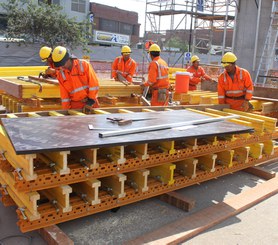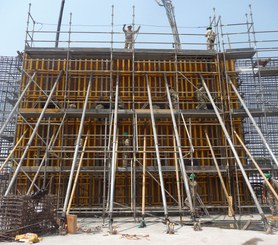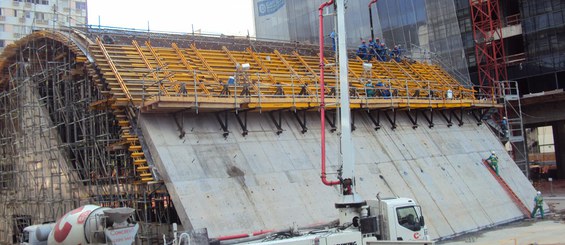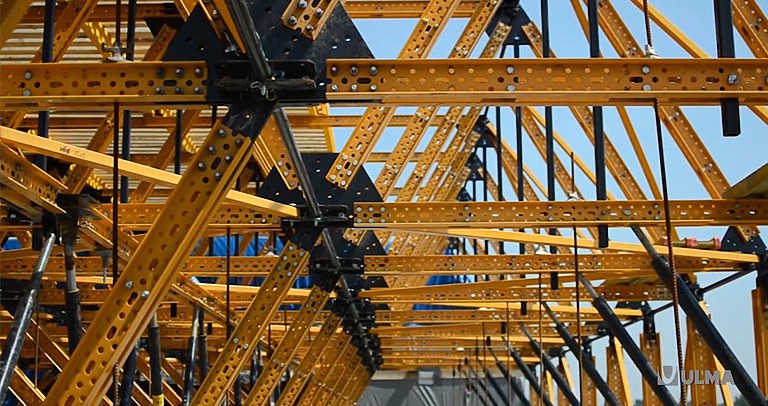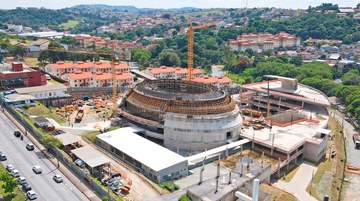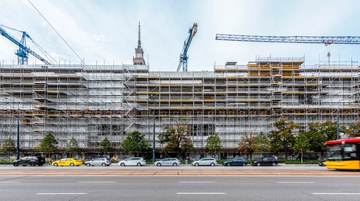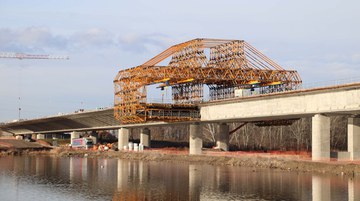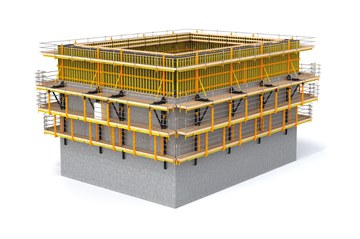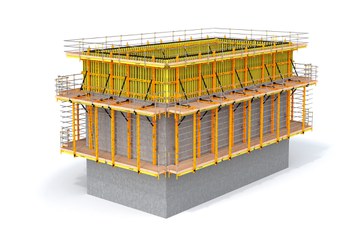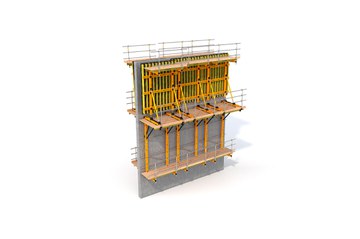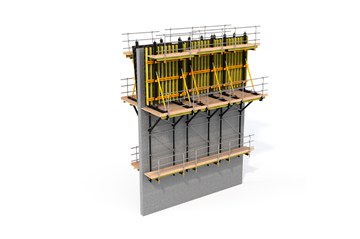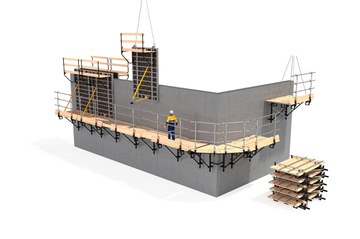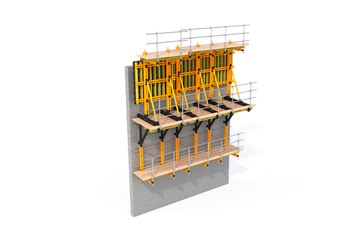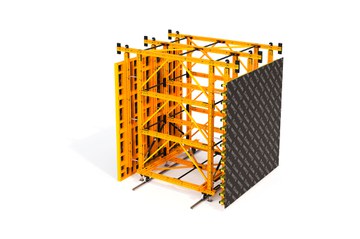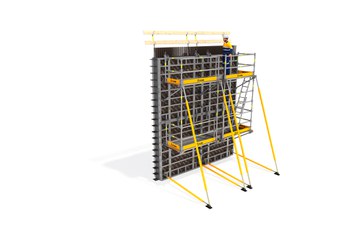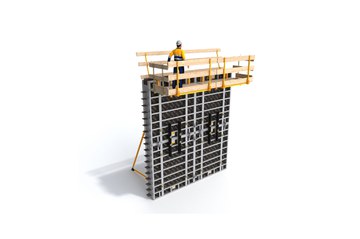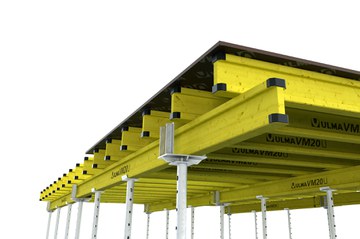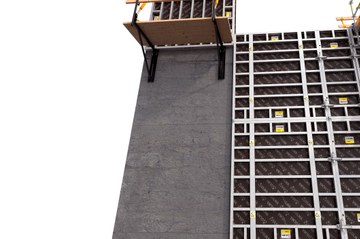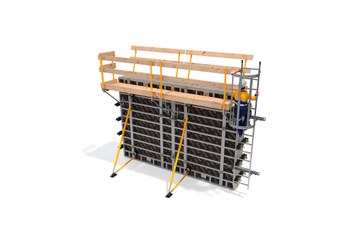This extraordinarily flexible and versatile wall and column formwork is highly efficient and provides an excellent concrete finish for any vertical structure in building construction and civil works: walls, piers, abutments, columns, etc.
Based on the MK system, the panels are shaped to measure according to needs.
The panels are designed and assembled according to the requirements of the project:
- Shape: individual panel shape with standard parts
- Size: panel height and width according to customer requirements, maximum panel area: 25 m2
- Concrete finish: excellent results for fair-faced-concrete surfaces and predefined wall pattern of form ties
- Concrete pressure: adaptation of panel design according to demanded concrete pressure by adjusting the timber beam and waler spacing
- Based on the MK system, employs the same elements in different formwork applications
- The panels are pre-assembled consisting of MK walers and timber beams as board support
- Flexible and versatile system for any geometry
- Excellent concrete finish and suitable for concrete surface designs
- Adaptable to defined concrete pressure
- Easily replaced panel board eases the reuse of panels and ensures a perfect concrete finish
- Panel joints are simple, adjustable and watertight; the requirement for fillers between panels is minimal
- Easy joining of walers and timber beams
- Shipping of not assembled material reduces the transport volume
- Simple and convenient attachment of safety items to the panels guarantees safe handling
- Using common standard accessories of other ULMA vertical formwork systems such as push-pull props, climbing brackets, anchors, etc.

