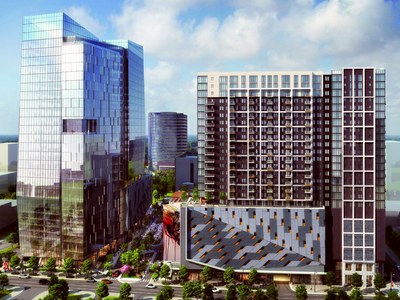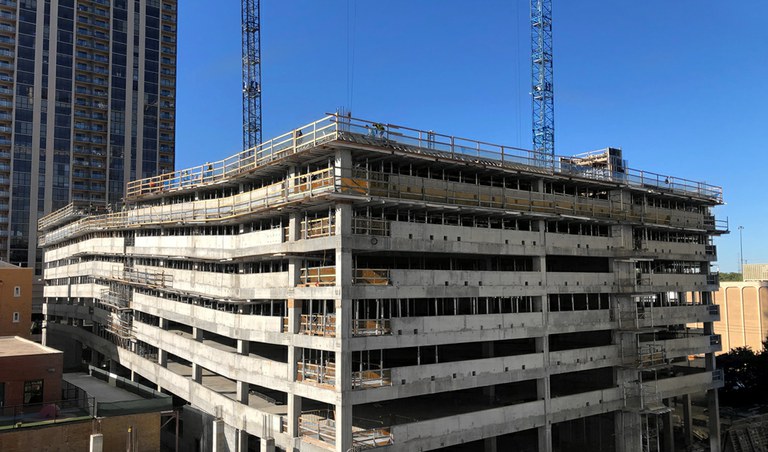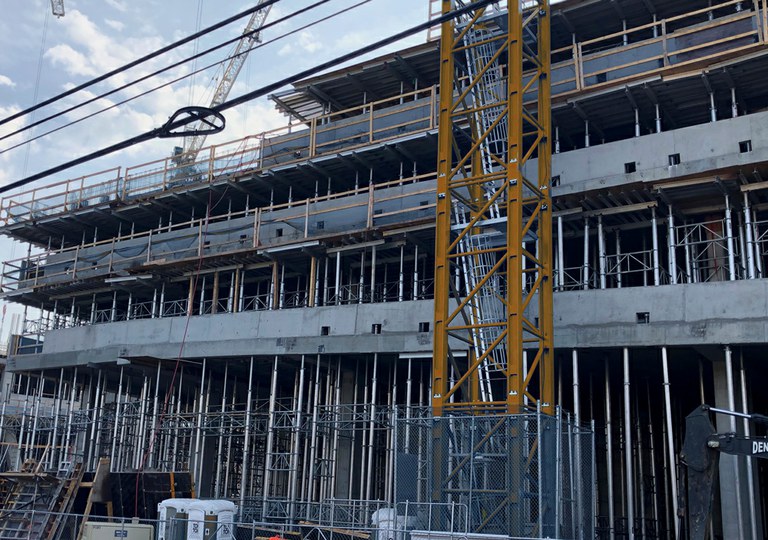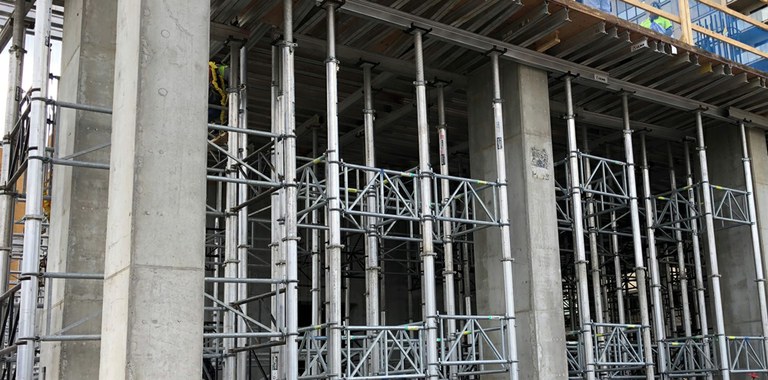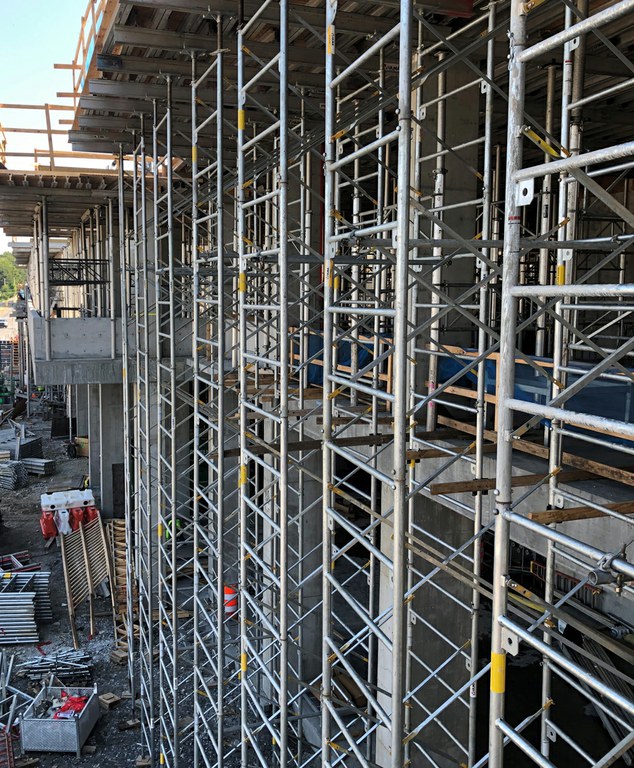Atlanta Skyline’s Next Addition: Midtown Union
Atlanta Skyline’s Next Addition: Midtown Union
MetLife Investment Management (MIM), MetLife Inc.’s (NYSE: MET) institutional asset management business, Granite Properties, a commercial real estate investment, development and management company, and Invesco, the global independent investment management firm, recently broke ground on Midtown Union. The major mixed-use development in Midtown Atlanta will serve as Invesco’s future global headquarters. Project partners, Invesco employees and community leaders joined the ceremony.
Designed by Cooper Carry, with Brasfield & Gorrie as the general contractor, Midtown Union will be an iconic addition to the Midtown Atlanta skyline. Encompassing nearly a full city block, the project consists of:
- A LEED Certified, 606,000 square foot Class A office building developed by Granite Properties and MetLife Investment Management
- A 355-unit modern residential tower atop eight levels of parking developed by Street Lights Residential in partnership with MetLife Investment Management
- A 205-key boutique lifestyle hotel developed by Stormont Hospitality Group and the Allen Morris Company in partnership with MetLife Investment Management
- An extension of Arts Center Way creating a new pedestrian-friendly retail destination offering 30,000 square foot of shops, restaurants and green space
- 635,000 square foot parking deck providing 1,909 parking spaces
ULMA provided solutions for the construction of the lifestyle hotel, the office, and residential buildings. For the residential part of the project, ULMA supplied nine parking levels using ALUPROPs for 52,000 sq.ft. of the building. The residential tower needed high shoring solutions (40’+) and three re-shore levels; ULMA’s MEGAFRAME towers were the perfect fit. The High shoring for the Apartments was ENKOFLEX, with some MEGAFRAME on the perimeter high shoring
ULMA provided the climbing bracket BMK and the shaft platform KSP, both simple and versatile choices for climbing solutions. The residential building is 24 stories high with three shear walls. The shear walls were formed using MEGAFORM supported by BMK and KSP. The elevator core uses three BMK brackets spanning 28’. The KSP platforms in the stair core spanned 14’ additional BMK brackets to be added once the slab drops off at the 10th level. ULMA is providing the same solutions for the hotel as well.
For the foundation walls and shear walls in the residence and hotel buildings, MEGAFORM was the chosen solution. It was easily reconfigured to account for wall thickness changes at different heights in the building. Various sets of formwork were delivered to the job site and repurposed in other areas to suit the client’s needs.
Learn more in a press release from Granite Properties.


