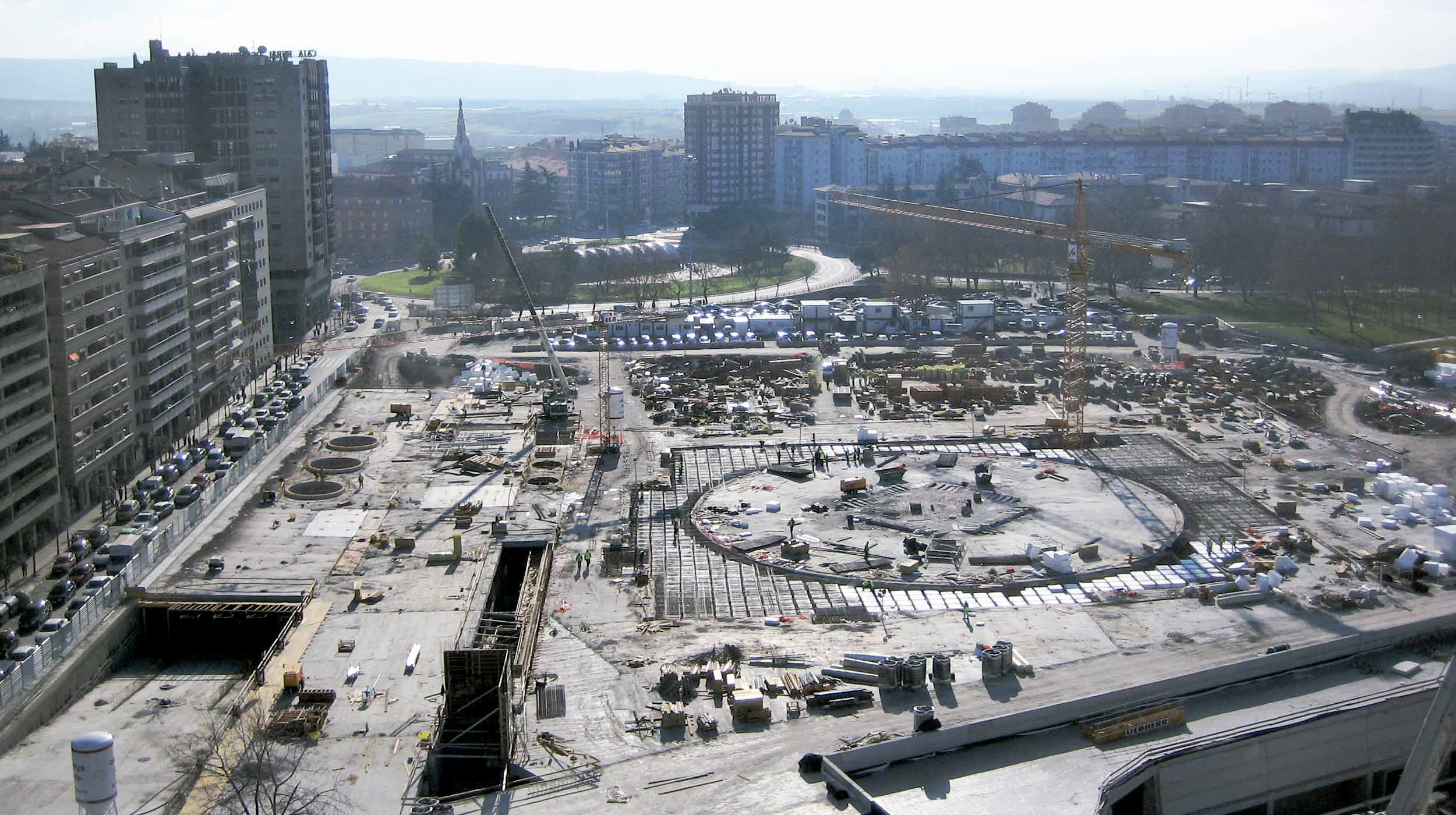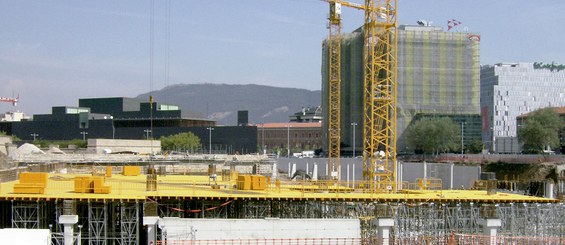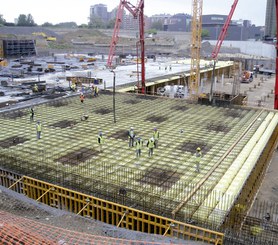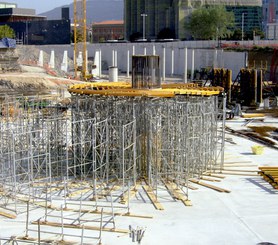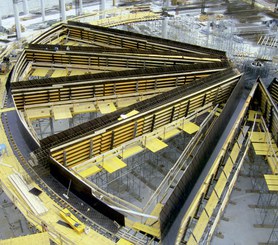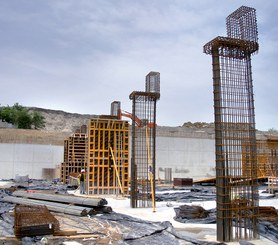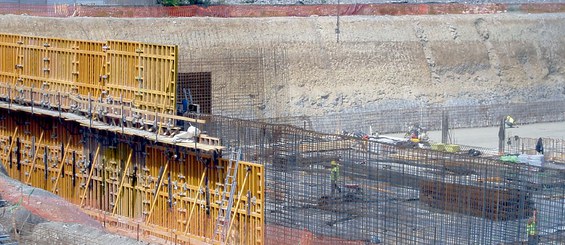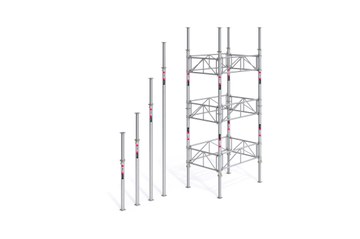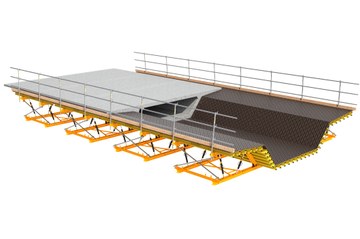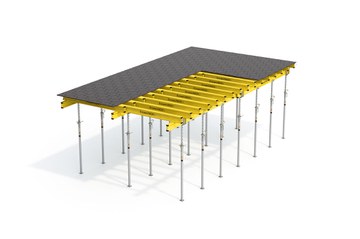Description
The Pamplona Bus Station, located in the city's downtown, integrates the infrastructure destined for public transportation in a historic walled setting surrounded by green areas.
This underground project was carried out taking into consideration the restoration of part of the Pamplona citadel.
The underground building of three floors houses a parking garage with space for 598 vehicles, a floor with offices and controls, and the station itself with a capacity for 28 parking slots for buses and 24 more reserve slots.
The wide spaces necessary for vehicle circulation made it necessary to adopt innovative and unique construction solutions. In fact, the most relevant element of the new station is the large circular beam that surrounds the bus parking area and that rests through radial beams on a central 6 m high and 2 m diameter column. This pre-tensioned structure, in the shape of a star, consists of 16 radial 26 m long beams cast in-situ with 2,000 tons of concrete. This configuration lets the buses freely maneuver in a bus parking area with no columns.
ULMA Solution
ENKOFORM HMK was used as formwork for the beams of the building's central core. This system was supported on falsework adapted to the particular geometry.
The perimeter of the bus parking area was completed with ENKOFORM HMK Formwork and a combination of shoring towers and braces ALUPROP Aluminium Props. Additionally, RECUB waffle formwork with SP Props were used to cast the grid slab.
ORMA Modular Formwork was the system used to build the walls, obtaining a perfect fair-faced concrete finish in every case. In the cases where it was not possible to use face to face panels due to the narrow environment, Single-sided Formwork systems were in charge of withstanding the concrete pressure. The multiple column geometries were resolved with CLR circular formwork, ENKOFLEX and ORMA.

