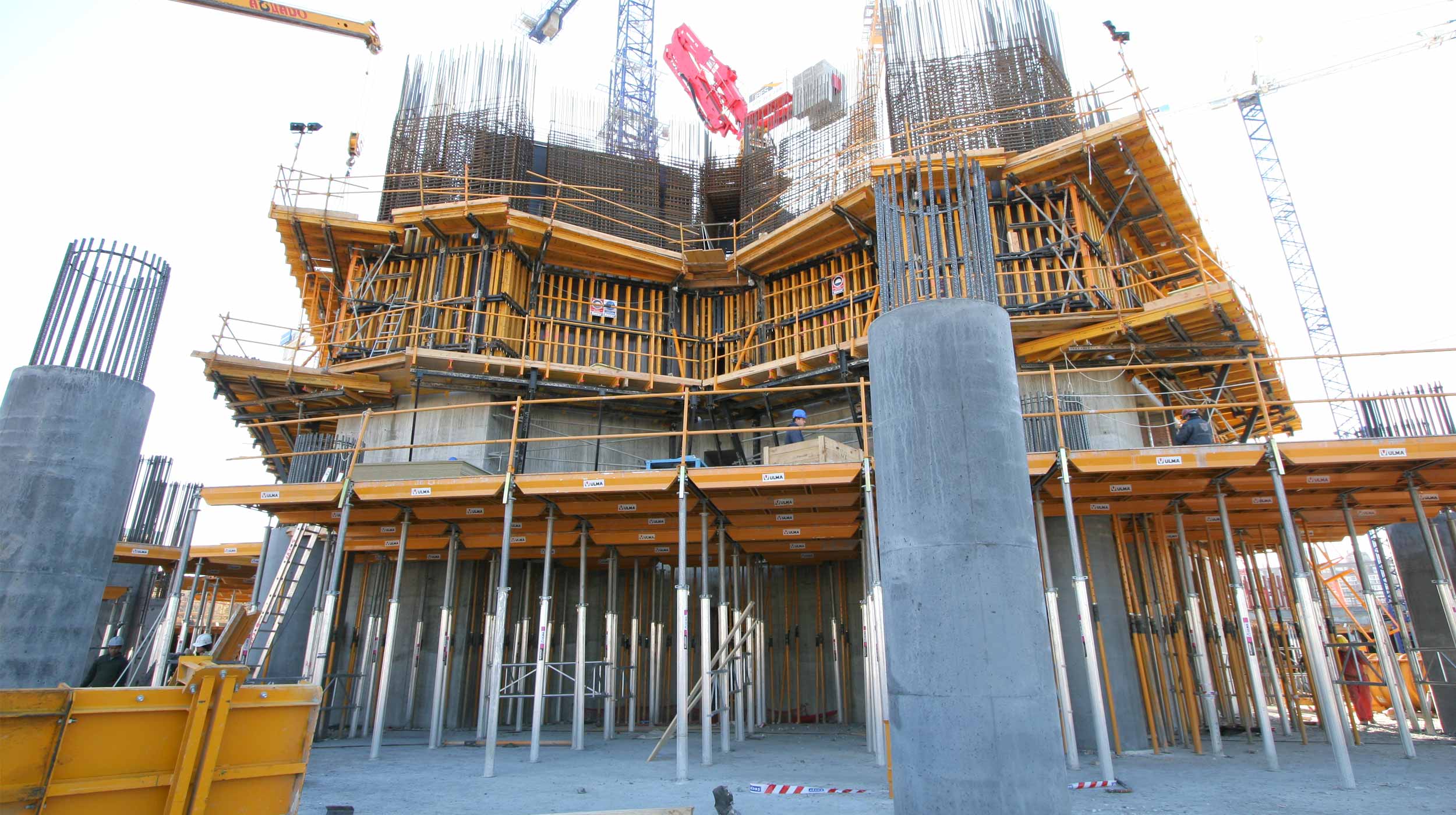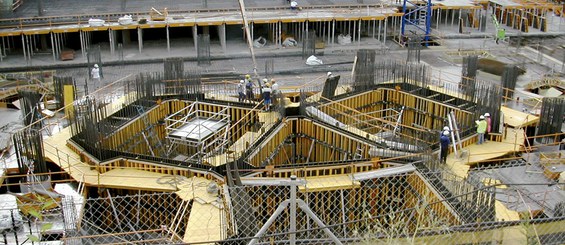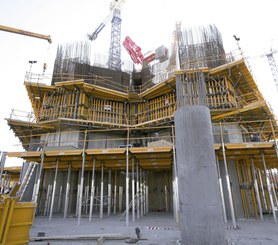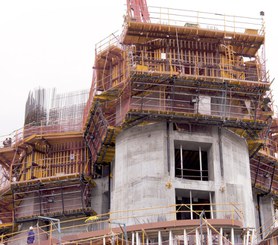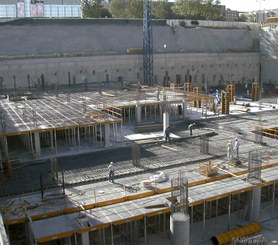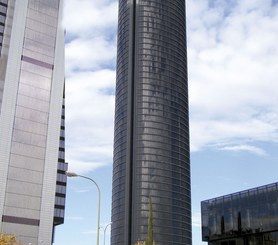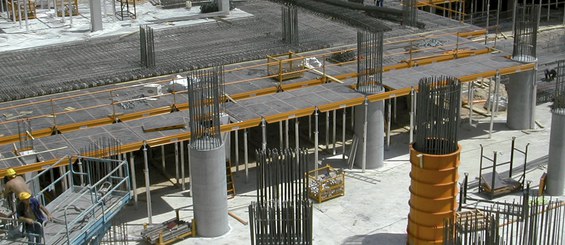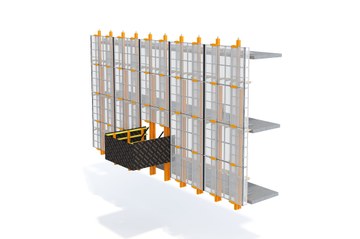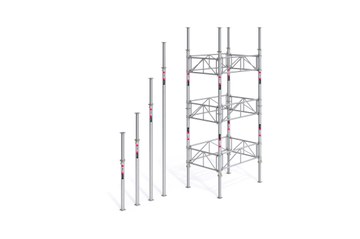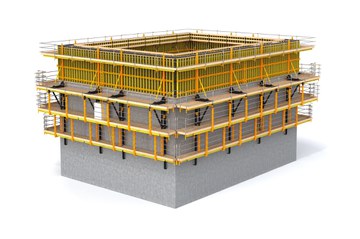Description
The 236 m tall S y V Tower has 59 floors with 1,600 m2 each, to which an additional 6 underground floors of 7,500 m2 must be added. This project is located in the northern part of Madrid, and completes one of the city's most unique urban development plans: the International Convention Center.
The architecture studio led by Carlos Rubio Carvajal and Enrique Álvarez-Sala Walter designed this skyscraper for multiple uses. In the first 33 floors, the building houses a high luxury five star hotel with 500 rooms, while the rest is destined to offices.
ULMA Solution
The 6 underground floors and the first 6 floors above ground level were completed with CC-4 aluminum horizontal formwork, along with the ALUPROP post shore, with which high construction performance was obtained. One of the most important advantages that the CC-4 provides, compared to other products on the market, is the possibility of first assembling the grid and then placing the panels.
The stripping process is very simple, thanks to the design of the CC-4 drophead, which also enables the recovery of material for a new use. In this manner, it is only necessary to strike the wedge of the head in order for the beams, transversals and panels to drop sufficiently so as to be able to remove them easily and use them in another location.
Other ULMA products used:
- ORMA Modular Formwork for the execution of the walls and rectangular columns.
- COMAIN for the execution of low walls and foundations.
- CLR for the formwork of circular columns.
For the central elevator core, the structure's support from the sixth floor, ULMA offered the most advanced technology for the construction of this type of skyscraper -the ATR Self-climbing System.
This system, used together with the ENKOFORM V-100 wall formwork, enabled the execution of very high vertical walls.
The tower's core section changes 4 times throughout the structure, so the technical office adapted the formwork to this circumstance.
The height of the various pourings varied between 3 and 4 meters (clear height + slab thickness).
Central core section. ATR Self-climbing System in 4 m pourings. The formwork has an adjustable height to enable the execution of the floor slabs.
The vertical formwork had 4 m high gangs. They were comprised of phenolic plywood stiffened with HT-20 timber beams (vertical), which in turn were braced orthogonally by double UPN-100 metal profiles (horizontal).
The complexity of the geometry made it necessary to design a formwork that enabled parts of the gangs to fold over (“hinge”) in order to allow a sufficient roll-back and in this way handle the gangs (cleaning, applying the release agent and reinforcement) in the self-climbing process.
The formwork gangs were equipped with working platforms to facilitate the concrete pouring. They were made of three-layer plywood, HT-20 timber beams and DUPN-120 profiles.
On the outside face of the wall, each of the three elevator shafts had lintels, which passed through as of the 3rd pouring, while the first two floors made up a tank to hold water. From the 3rd pouring (included), there were also lintels on the interior walls (in contact with the interior triangle) in order to provide access to the lobby from the three elevator areas. On the vertexes of the interior triangle, holes (walkways) were created in order to provide access to the lobby from outside.
For the perimeter protection of the building in the work phase, the HWS system was used. This product provided full protection of the slab being executed, as well as the one directly above and below.

