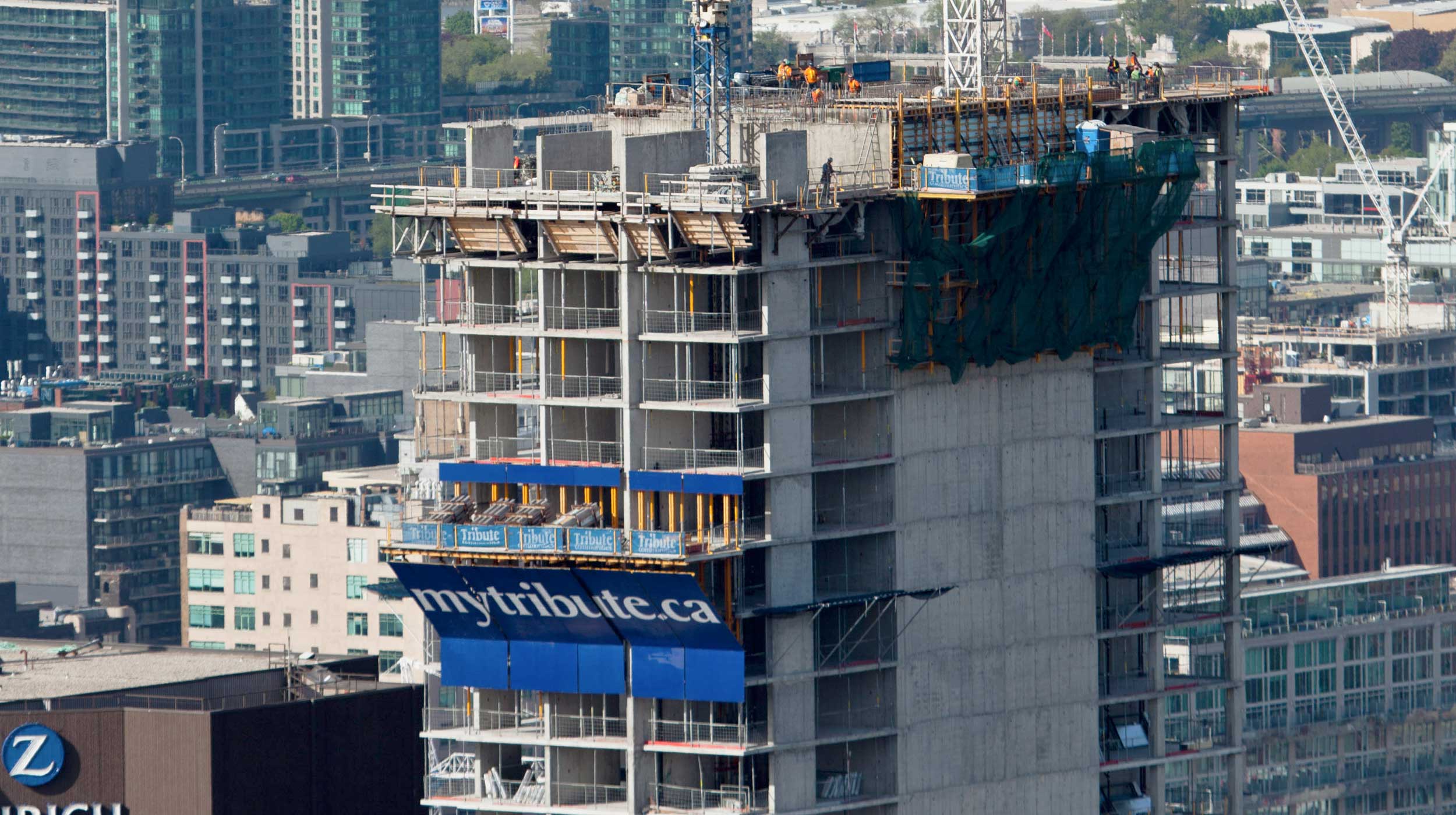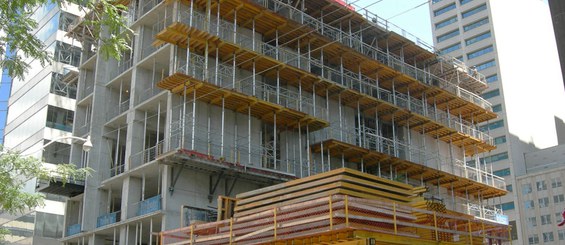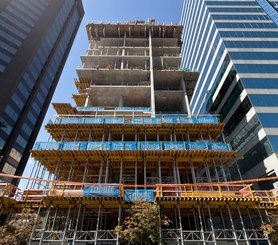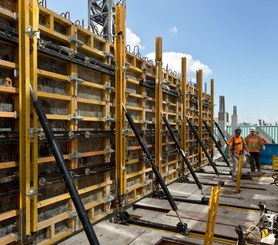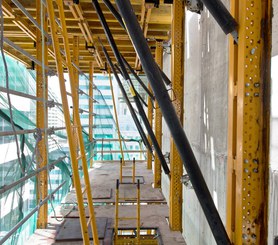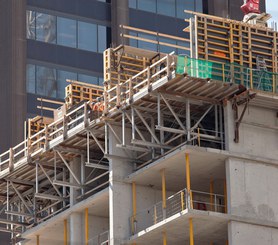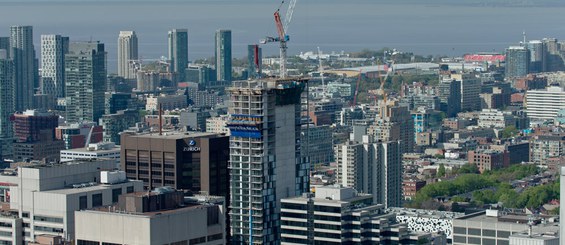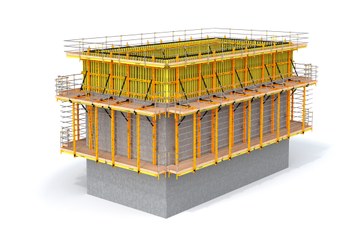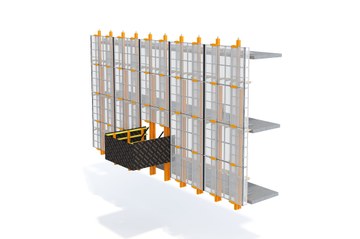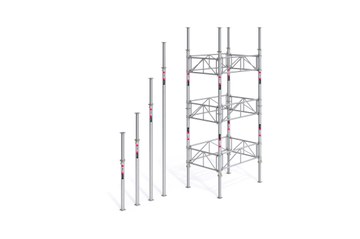Description
The RCMI Residences building, located in downtown Toronto, is a distinguished example of condominium living with exclusive interiors and services. Its 42 floors reach a height of 134.7 m.
ULMA Solution
ULMA offered a solution with the RKS Rail Climbing System as platform for the outside wall formwork, and the HWS Hydraulic Windshield System.
Both systems are based on the MK system and easily adapted to the geometry and needs of the project.
The HWS system provided protection for the three lower levels below the one under construction. Consisting of two masts, each panel was guided over three levels with recoverable anchors.
Each of the 4 panels of the light RKS self-climbing system has two guiding masts and vertical walers on the main platform fixed to the ULMA formwork.
Both systems, HWS and RKS, were applied at the north and east façades of the building.
Other products used in this construction are:
- ORMA Modular Formwork for outside and inside walls of the lift shafts.
- VR Tables with braced ALUPROPs for the slabs.
This project has been carried out with ULMA concrete formwork systems

