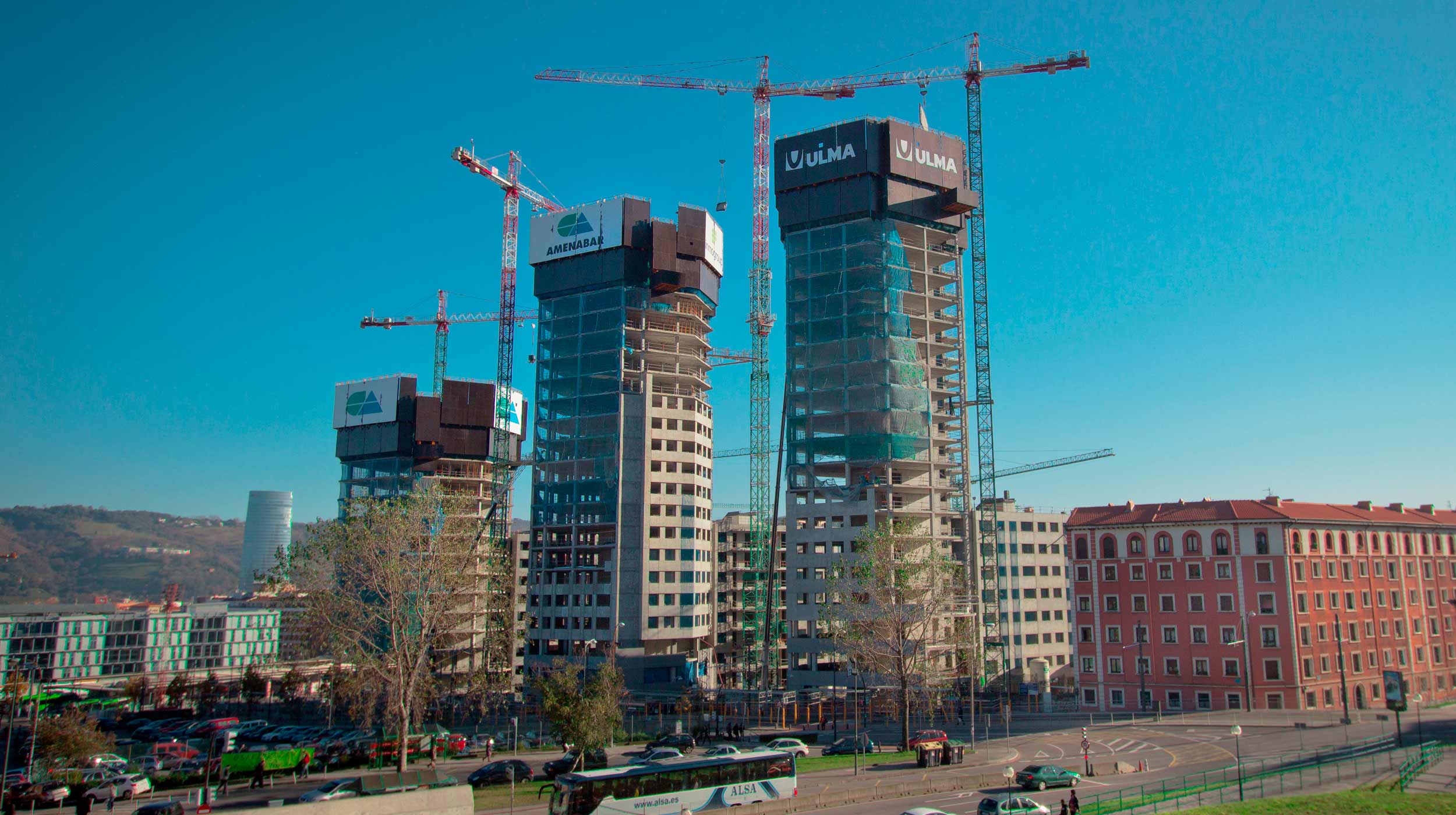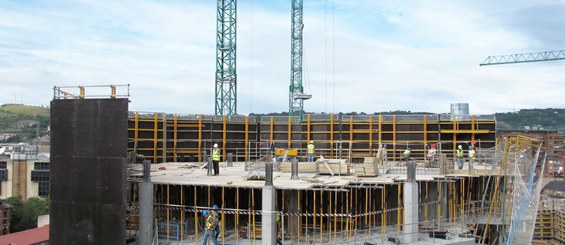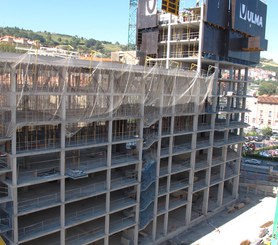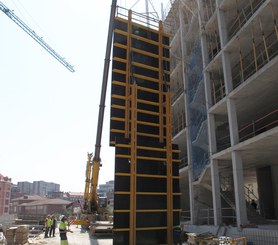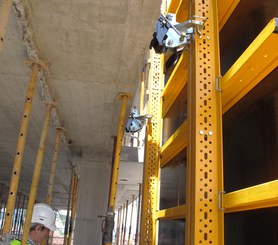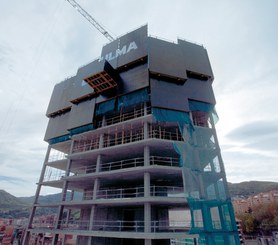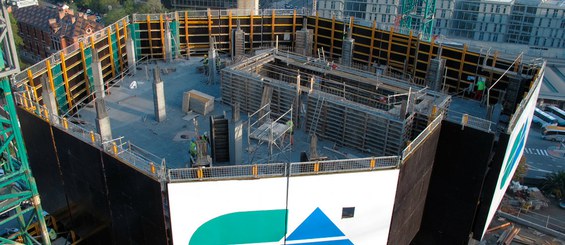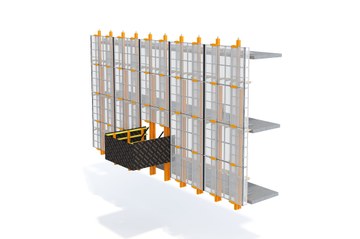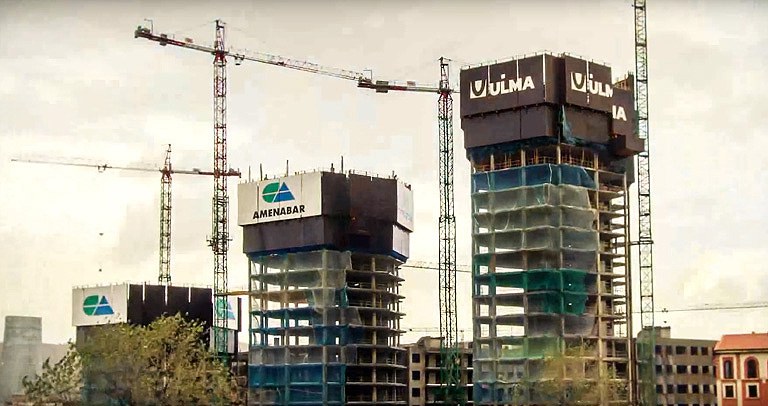Description
The ambitious urban planning project for the new Garellano residential area located right in the center of Bilbao was designed by the famous Italian architect Richard Rogers. In its first phase, four residential buildings with 607 flats on 8 and 11 floors and three 78, 88 and 98 m high skyscrapers, the highest of the Basque Country, are built.
The whole plan includes the construction of another 1,150 flats and two skyscrapers reaching up to 145 meters height.
Moreover, the project includes the development of the land freed up due to Richard Roger's high-rise construction proposal. There is a park planned with a large green triangular-shaped area. Terraces and slopes are going to make most of the park area.
ULMA Solution
The solid slabs of the buildings with variable thickness ranging between 20 and 30 cm were built with the recoverable formwork system RAPID and SP props. ORMA Modular Formwork was used for columns, walls of the lift and stair shafts and the risers.
For the three skyscrapers, perimeter protection was provided by the HWS Hydraulic Windshield System with plywood panels. This system works with a self-climbing mechanism through hydraulic lifting that freed the cranes up for other tasks.
The 12 m high and 2.45 m to 5.20 m wide HWS screens secured four floors in each building to prevent falls of persons or material from height during forming, pouring and stripping works. In addition, it protects the workers against wind and reduces the visual height effect.
The perimeter protection HWS enabled working in the construction of the towers with total safety and comfort. It ensured a fast pace of works that allowed accomplishing one floor per week and the climbing of all screens of a tower in less than 6 hours. While erecting formwork on one floor, the three lower floors were stripped. For the removal of stripped material from the floors, a 3.9 m cantilever platform for material access and discharge was installed.
The 3 towers are different with 400, 510 and 550 m² of floor area respectively, and an irregular hexagonal geometry with projections and continuous changes of direction. This complexity meant a great challenge with respect to the design and initial erection of the HWS system by ULMA. Three complete sets of screens adapted to the perimeter of each tower were supplied for the protection of a total vertical surface of 3.600 m2.

