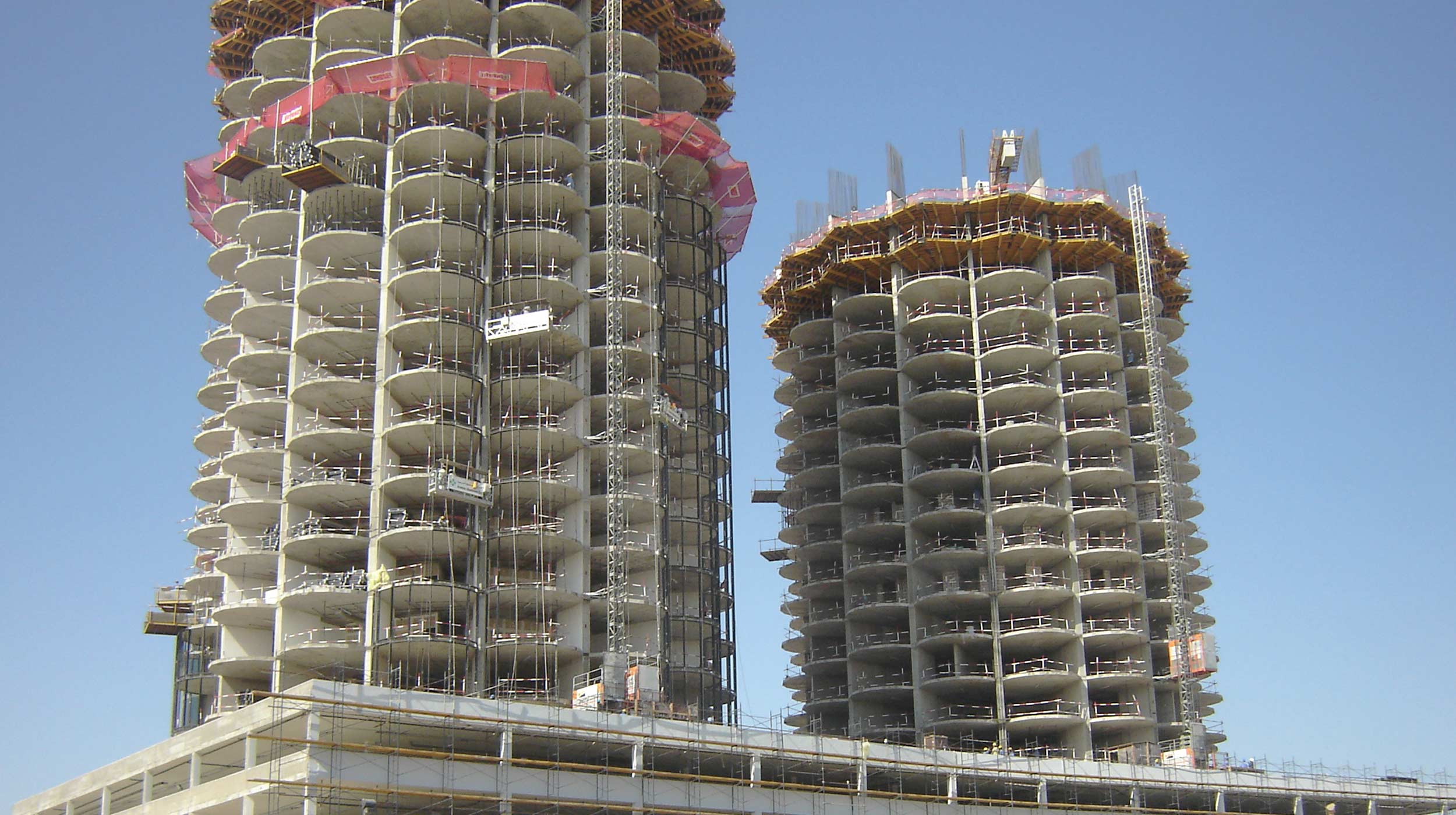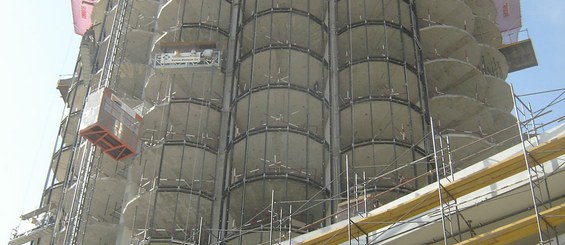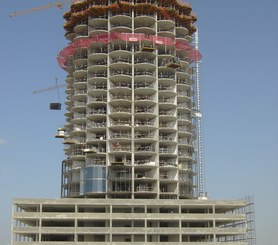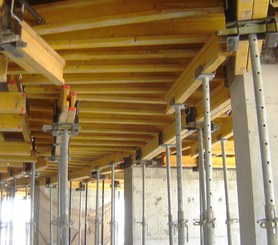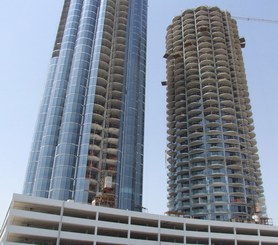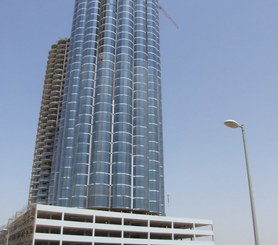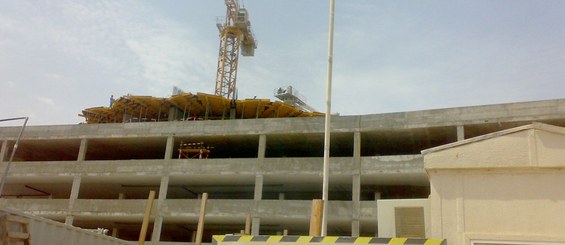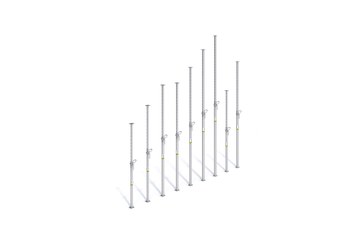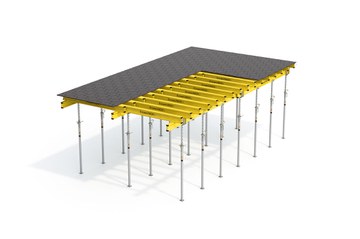Description
The Donna Towers are two 170 m high twin towers, one for residential use and the other for business purposes, joined together by a 3-story podium. They are located in the well known 7 million square meters area of Dubai Silicon Oasis technology park. Both of them have 34 floors (two of them underground) and offer the same facilities as a 5 star hotel.
ULMA Solution
Both buildings are designed with units and spaces with defined dimensions. The office tower consists of 116 m2 units, expandable with additional 58 m2 modules. The new construction methods applied enable to join the number of modules requested by the customer. This was the way to create customised spaces.
Given the particular geometry of the towers, with curved protrusions, ENKOFLEX system with EP post shore was used to cast the podium slabs. Since it is based in independent free beams, this product offers great versatility, which is why it adapted perfectly to the oval-shaped slab.
VR Tables where used for the typical floor, as they allow casting the same slab geometry once and again without dismantling the formwork units and with minimum material handling. The time and cost savings were therefore considerable.
The walls were built with the flexible ENKOFORM V-100, which was easily adapted to the requirements of the project.

