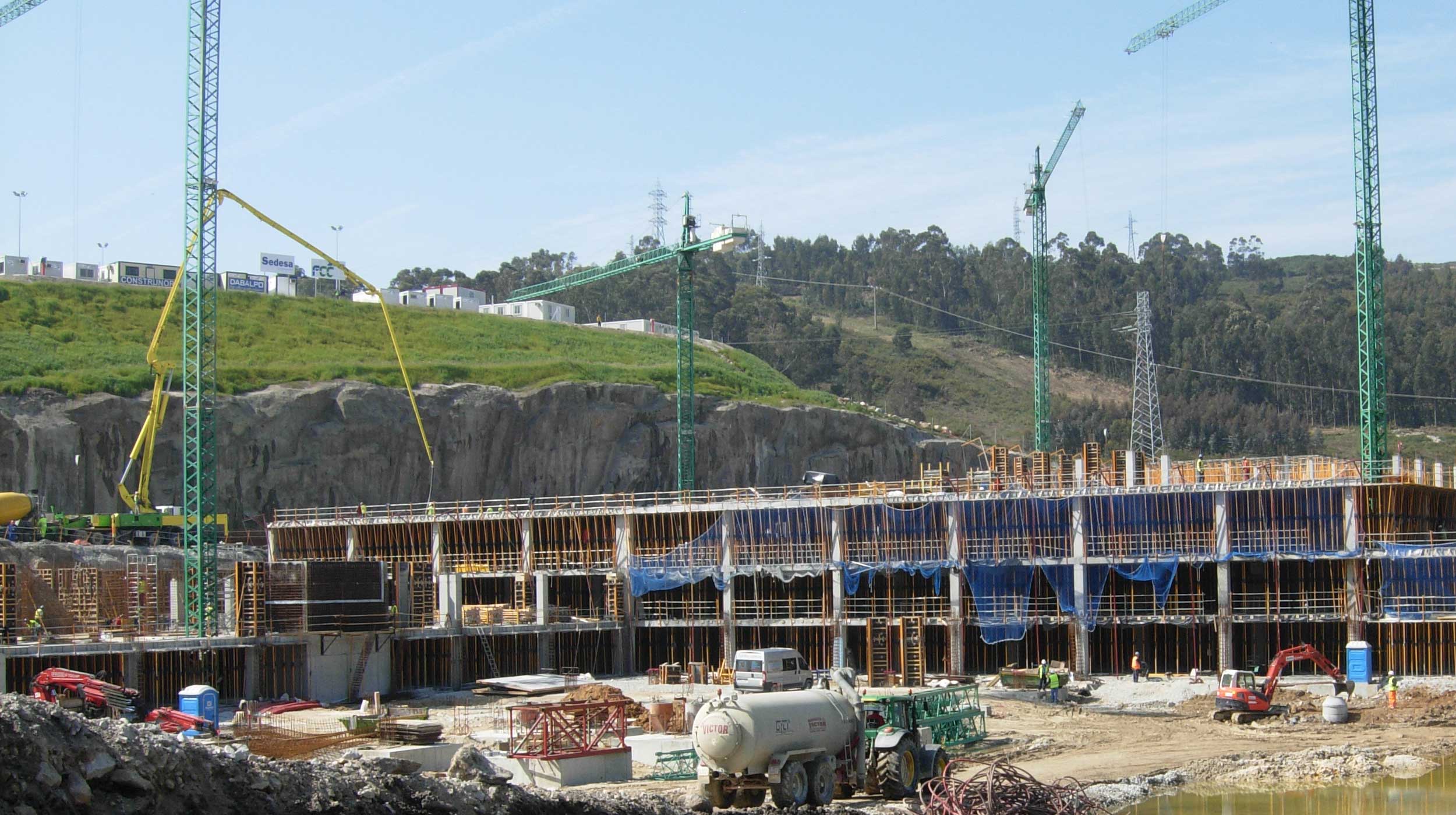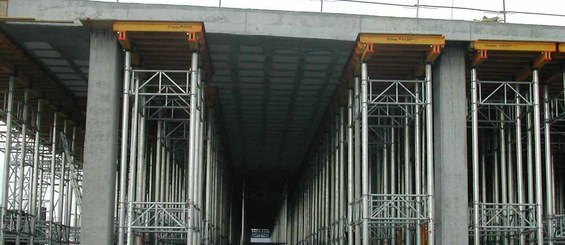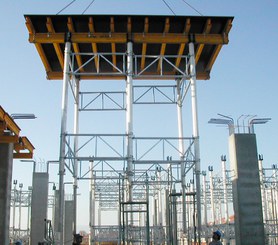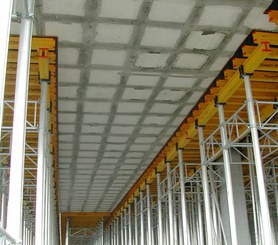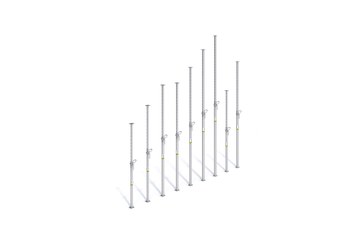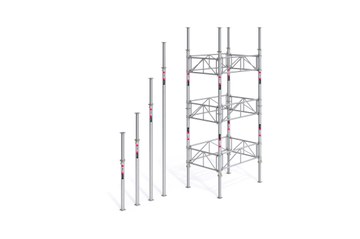Description
With the Marineda Plaza center, one of the largest shopping and leisure areas in all of Europe is inaugurated.It has a surface area of 500,000 m2 constructed, which houses various buildings of international brands, 6,500 parking spots and a 15,000 m2 office building.
The project includes a 14,000 m2 pedestrian square, where movie theaters and the access to the shopping mall converge. This building has an enormous skylight with a length of 100 meters.It illuminates the interior, which is organized by large balconies that visually connect all of the floors. It also has multipurpose spaces that are prepared to host all types of events.
ULMA Solution
Since it is the second largest shopping mall in Spain, it required a certain amount of material, simultaneously, an efficient supply, and a coordination of tasks. For this reason, ULMA established a materials rotation system and on-site technical advice that facilitated its fast and error-free set-up.
For the 450,000 m2 slab execution, in accordance with the project's characteristics, a combination of VR Tables and RAPID formwork over a shoring system, at considerable heights, and aluminum ALUPROP and EP props, at intermediate heights, were used.These systems provided high profitability, as they were assembled at the initial phase of construction and were transferred, without being disassembled, from one area to another within the site. For the formwork of the concrete walls and columns, the modular ORMA system was used.

