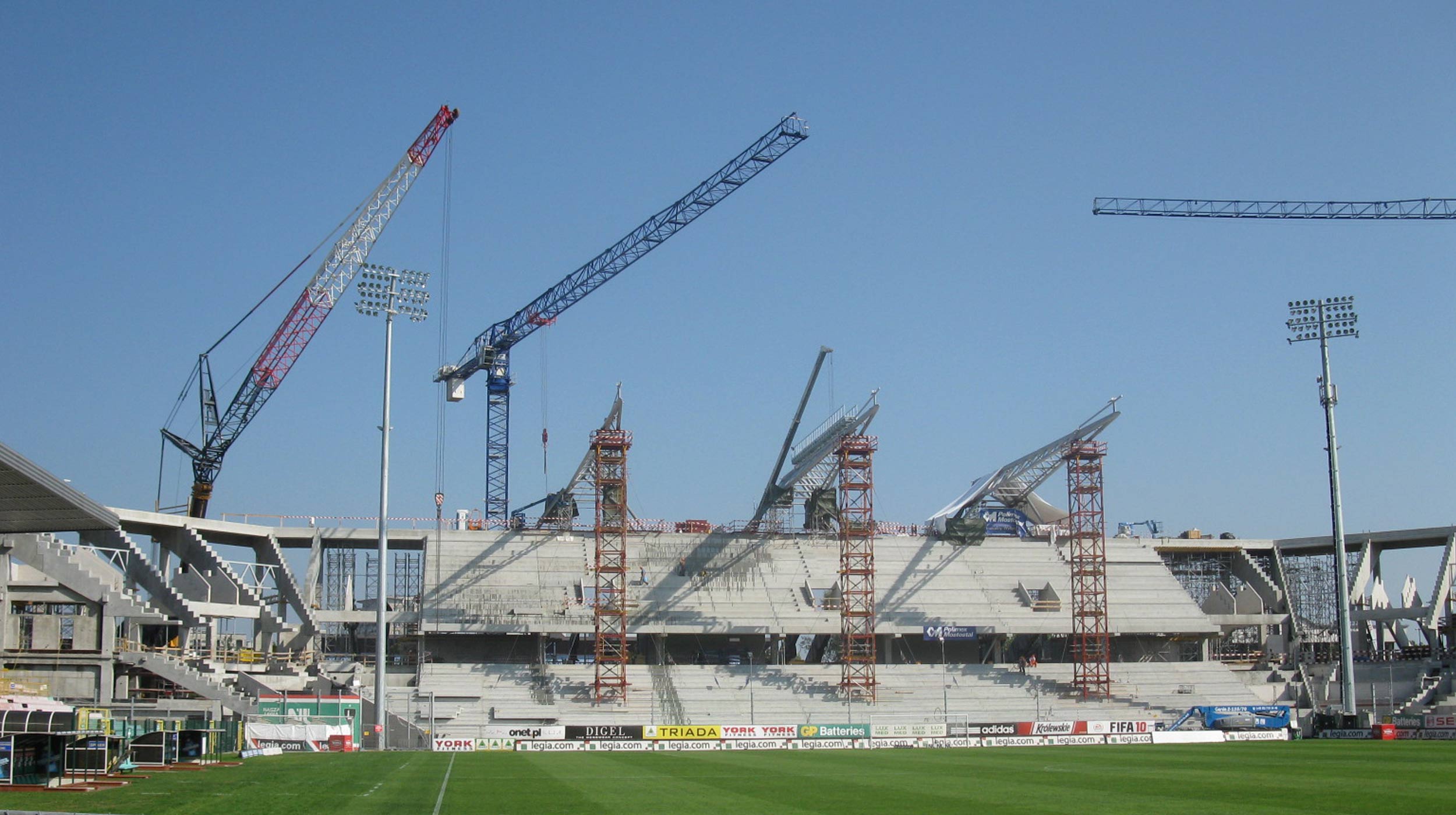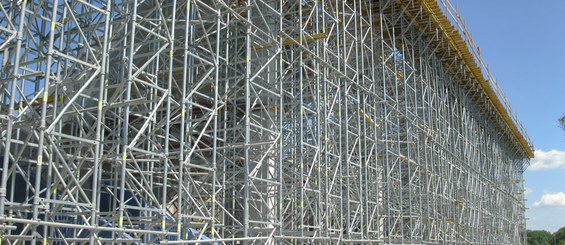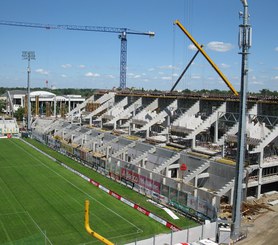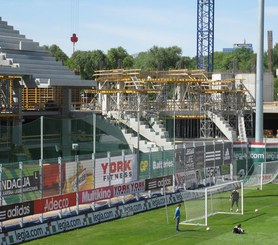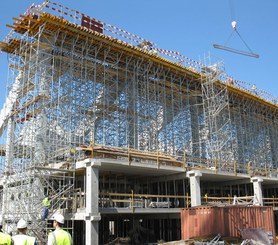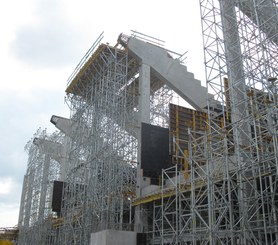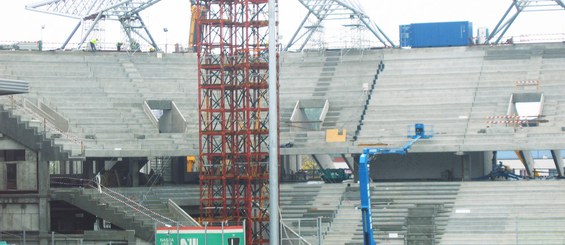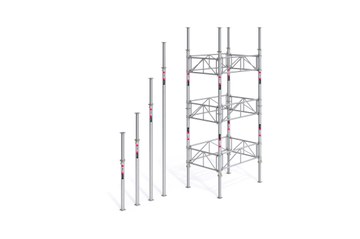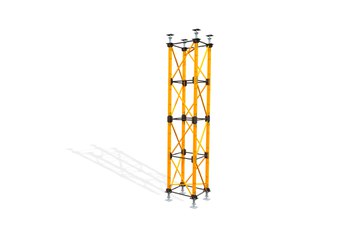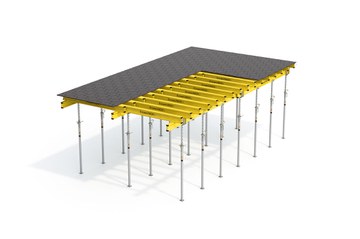Description
The aim of the expansion and modernization of the Legia stadium was to comply with the established requirements for being able to play UEFA Cup or Champions League games. Part of the construction work consisted of demolishing three stands, maintaining only the historic facade of the fourth one. The space under the eastern and southern stands has been designated as a 790 vehicle parking facility. The stadium has also been equipped with new locker rooms, press center, restaurants, and various services in the north stand, while the VIP area is located in the west stand.
The stadium, of a quasi-rectangular shape (215 x 183 m ground area) and with a capacity for 33,000 spectators, now has fully covered stands.
ULMA Solution
The construction work began simultaneously in three of the four stands (north, south and east). The foundations, slab heights, walls and elevator shafts were executed with the efficient NEVI Vertical Formwork system. Due to the high architectural requirements, 60 x 80 cm columns were set up with the modular ORMA system, which allowed to obtain a column dimension of 115 x 115 cm with the same panels. Both modular systems displayed their profitability, since their panels may be joined using a minimum number of pieces.
The slabs were built in a fast and flexible manner using the ENKOFLEX system. The load distribution between slabs at great heights was done with T-60 shoring towers along with the ALUPROP Aluminum post shore. Both efficiently adapted to the different loads and geometries.
It's worth mentioning the execution process of the "ring" that consists of two reinforced concrete peripheral beams with a slab between them, whose function is to support the steel roof structure that was subsequently installed. This structure is 20 m above the ground level, and more than 12 m above the second floor slab. For the solid support required, aside from the necessary support heights, a combination of the best systems was used: T-60 tower, ALUPROP and beam formwork.
The extremely short execution period meant that other structural elements under the ring had to be carried out in parallel and simultaneously. Logistics and planning tasks proved to be essential. For this reason, a safe shoring design was planned, which would guarantee the protection of other workers throughout the various floors. Diverse shoring systems were used during the 7 assembly phases to support the set of steel trusses, the main load-bearing element of the roof.
MK shoring towers were able to support the loads of the 19 lattice beams, nearly 40.3 m long and 540 kN each, and 4 corner beams, 57 m long and 770 kN each. With a width of 2.2 x 2.2 m and a height between 19.2 m and 26.5 m, the towers were placed on the stand's stairs or on the ground floor, depending on the execution phase.
The assembly process of the towers began on the ground with the assembly of their components in three modules. Using a crane, they were moved to their respective location and joined vertically. This extremely stable structure did not require additional elements. It is equipped with safe vertical communication systems, ladders, and platforms with handrails that guarantee the compliance of all safety regulations. T-60 shoring towers were used for auxiliary support in assembling the roof beams, as well as to execute the stand beams, along with ALUPROP Aluminum post shore
.

