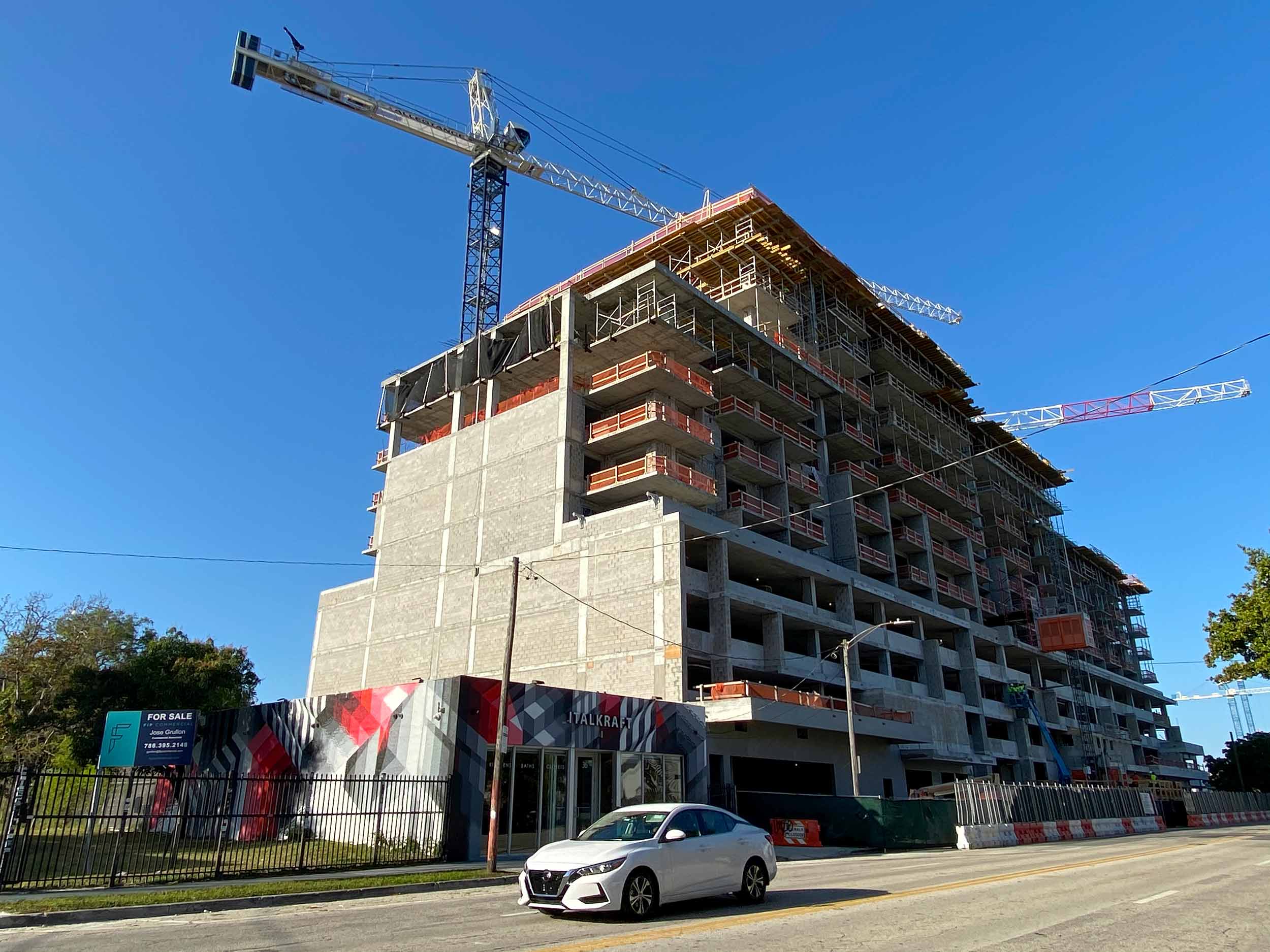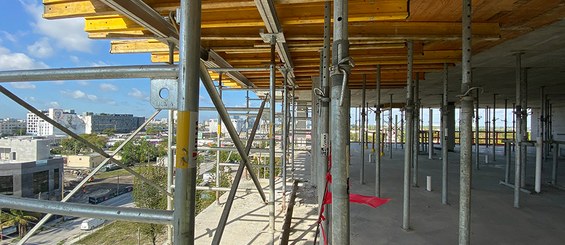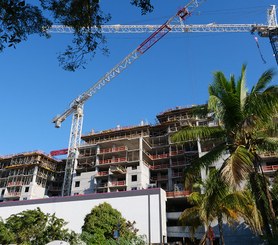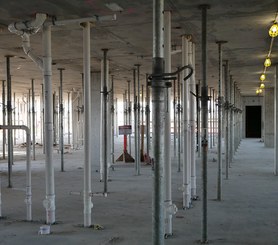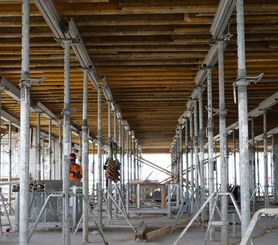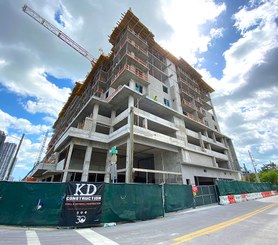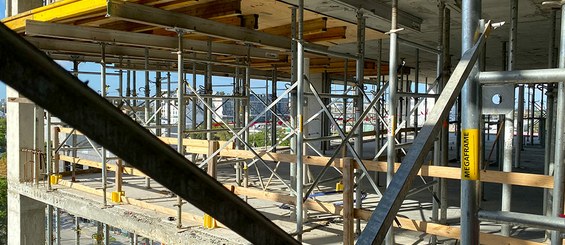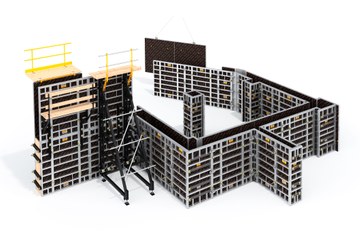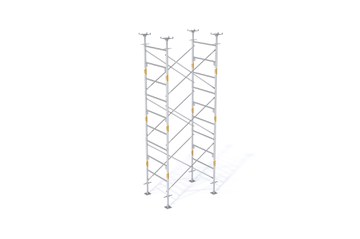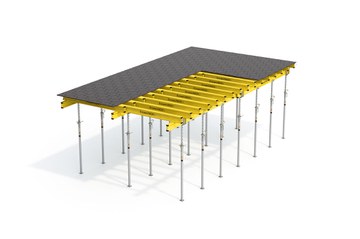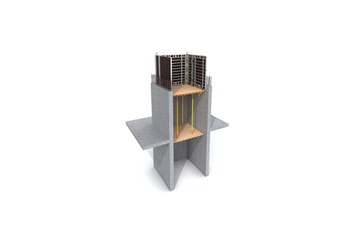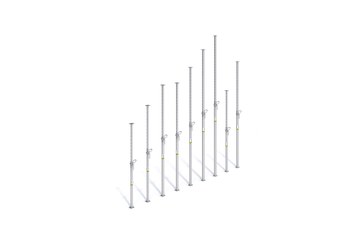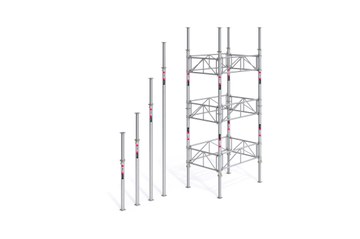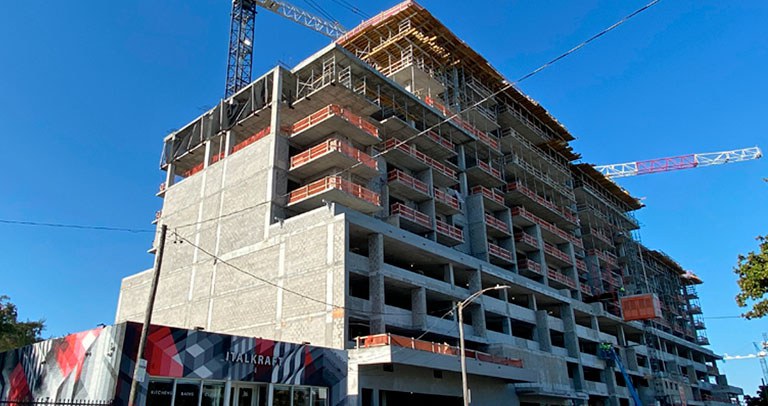Description:
Wynwood Green just topped out in Wynwood, Miami. LMC, a Lennar company, developed the residential project. The building has about 380,000 SF and is expected to have 189 residential units, 324 parking spots, and 15,800 sq. ft. of retail space. The parking garage, including the retail space, starts at the bottom of the structure ending on the third floor. From the fourth floor up to the 11th, the building will span the residential units, along with a pool deck and two-height roofs.
The modern structure is situated in the urban center of Miami. Wynwood, the neighborhood, offers amusing and exotic art galleries, restaurants, bars, nightlife, entertainment, and retail stores. Wynwood is also home to the famous Wynwood Walls- An outdoor museum that portraits street art and graffiti and has been visited by the world’s greatest artists.
ULMA Solution:
ULMA provided a strong modular wall formwork system in imperial measurements MEGAFORM for the construction of the shear walls. This system was also used for all the stairs and the core-forming, along with the Shaft Platform KSP, a solution for supporting shaft internal formwork and walkway support, perfect for building cores.
ENKOFLEX was the shoring solution for most levels except for the second level which used MEGAFRAME to meet a height of 25’. Roughly about 8,000 sq. ft. were completed on a day on the decking with ENKOFLEX.
ULMA offered a unique solution for the pool deck located on the 9th floor. The pool slope needed to be from 5’ to 3’. ULMA provided ALUPROP spindles which were the perfect solution since they are adjustable allowing the full slope of the pool with the system that was adjusted only when needed it.

