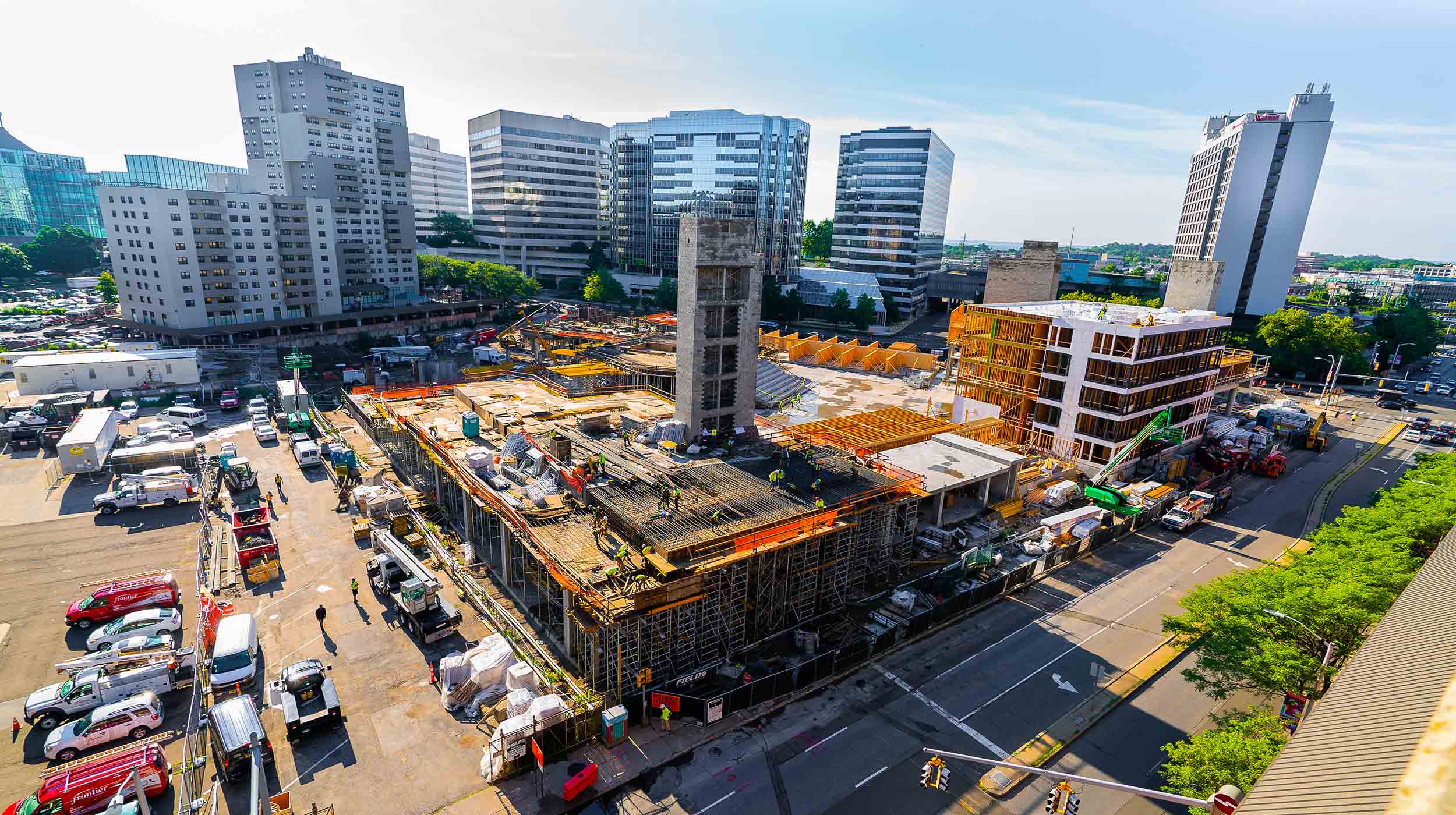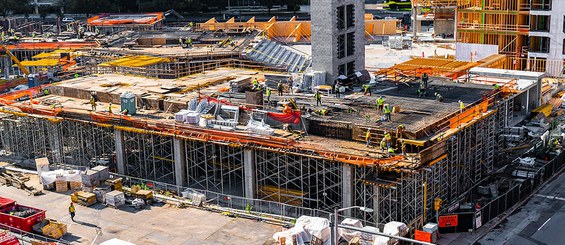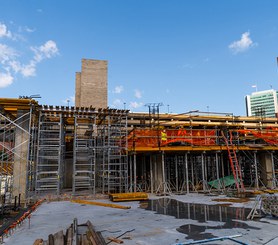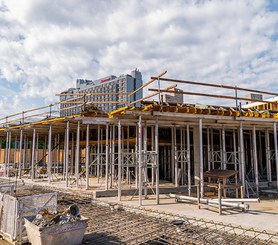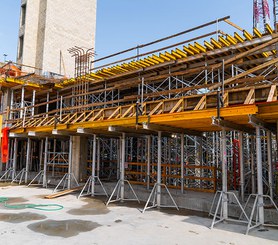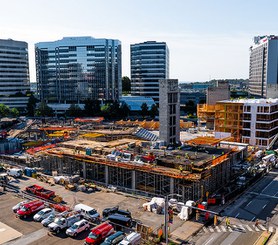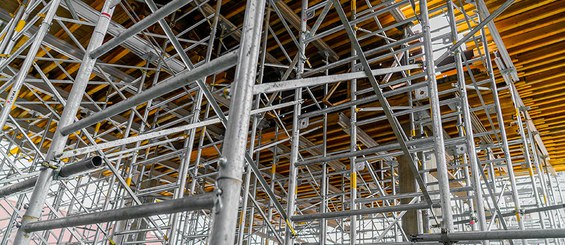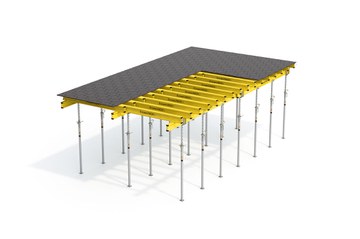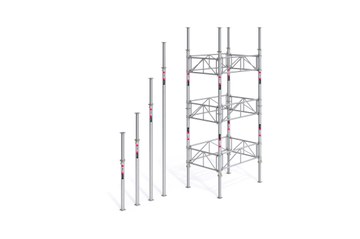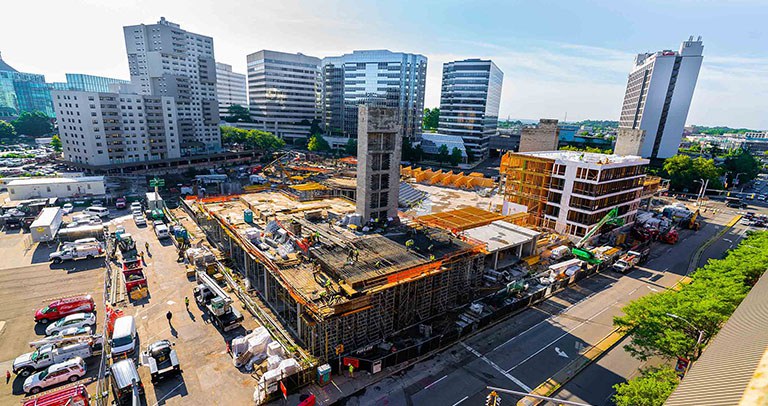Description
Stamford URBY is located in downtown Stamford (Connecticut) and the development occupies a 4.3-acre lot. The project will have 650 residential units, 550 parking lots and communal and amenities spaces (gym, communal kitchen, large landscaped courtyard…). The site will be squared with 11 buildings in total. The project is expected to finish in summer 2019.
ULMA Solution
Taking into account the jobsite configuration, ENKOFLEX lightweight shoring system was the best solution for the customer. It allows them to adapt the shoring to their needs and it is easy and quick to erect. In total, 200,000 SQF of ENKOFLEX was delivered to the jobsite.
For some height slabs, ULMA proposed to use the 20K galvanized frame shoring system - MEGAFRAME. This system is designed to support high-shoring heights such as lobbies and multiple shoring heights where there are drop beams and column capitals. Over 30,000 SQF of MEGAFRAME was used on this project.
Teamwork and perfect coordination between CONCRETE SYSTEMS and ULMA, has been essential to carry out successfully the demanding technical and logistical requirements of the URBY Station project in Stamford, Connecticut.

