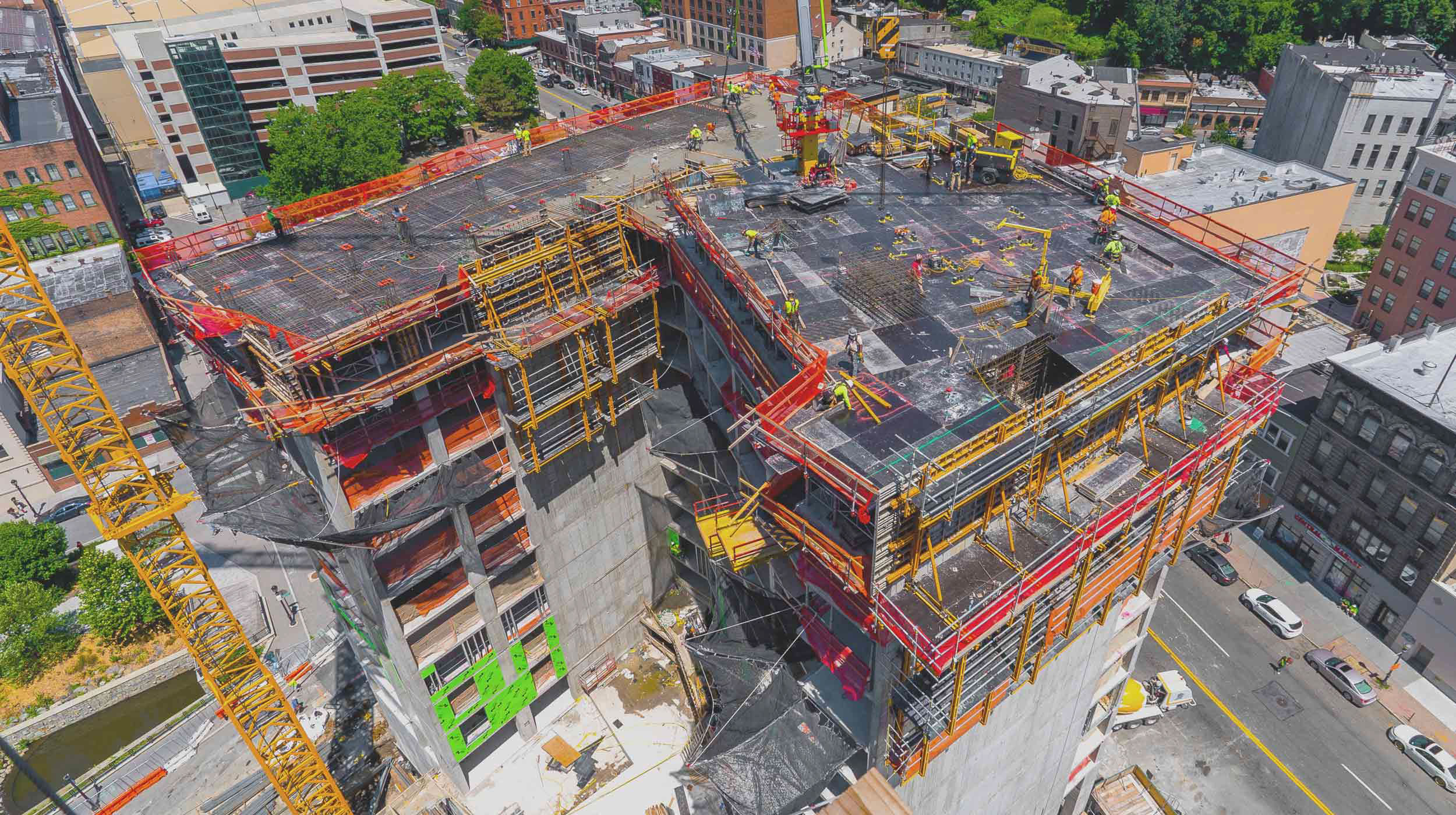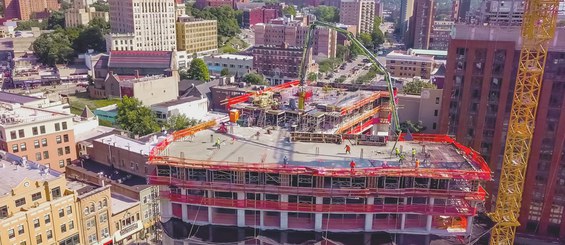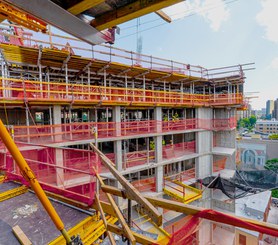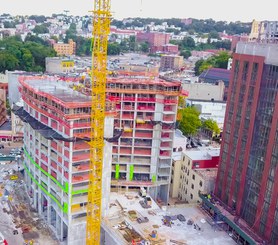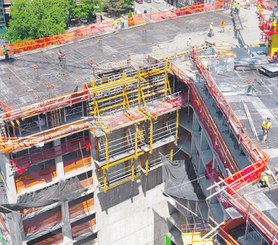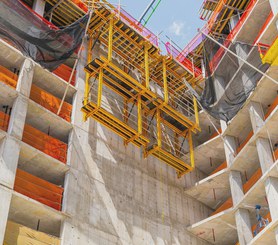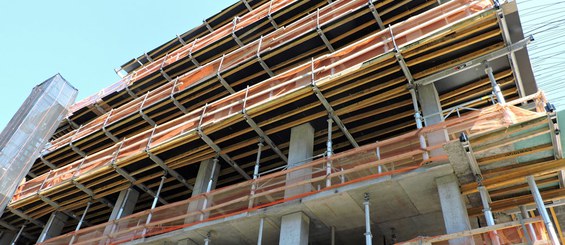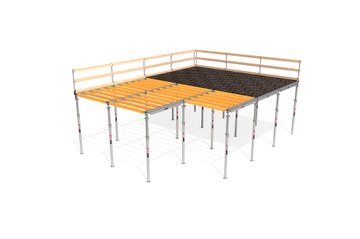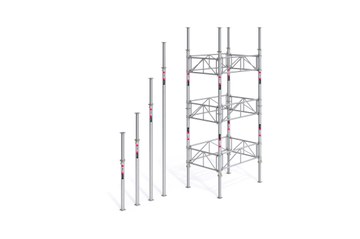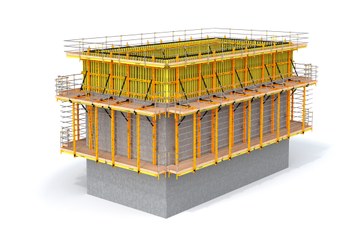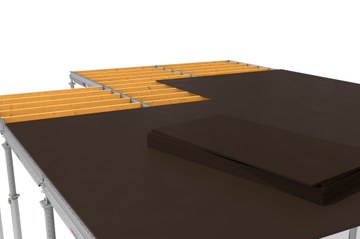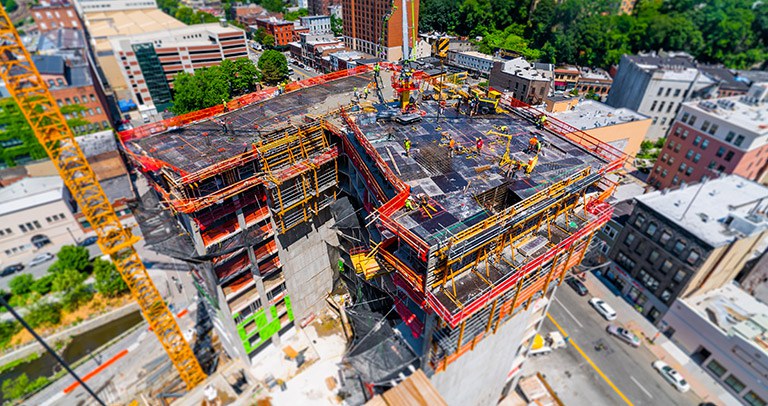Description
Larkin Plaza is a new $190 million mixed-use luxury development located in the heart of Yonkers. The project sits across from Van der Donck Park, the new river walk on the Saw Mill River and one block away from Yonkers Metro North station, allowing for a 25 minutes commute to New York City Grand Central Station.
The vast complex encompasses two residential towers, retail space and a parking garage. The first tower will rise 249 ft. which includes 280 apartment units and the second tower will rise 164 ft. and will include 159 units.
Retail spacing will be divided in two stories to include restaurants and retail with a total area of 35,000 ft2. The adjacent three-story parking garage will have a 539 vehicle capacity.
Larkin Plaza is expected to be completed by the end of 2018.
ULMA Solution
The customer, ASF Construction chose ULMA’s FORMADECK shoring system to build all the concrete slabs on the Larkin Plaza project, because FORMADECK’s drop head provides great versatility and high productivity which reduces labor costs.
Using FORMADECK’s 8’ x 8’ grid, (largest available in the market)ASF Construction was able to improve worker productivity and reduce formwork cycle time for the next concrete pour, both which reduced labor cost associated with the erection and dismantling of the slab formwork as well as minimizing on-site material requirements.
The large grid and drop head were key benefits that ASF Construction experienced first-hand on the recently completed Atlantic Station project in Stamford, CT.
FORMADECK was the perfect choice for this type of project which has regular column spacing and limited amount of drop beams.
ALUPROPS, lightweight aluminum post shores were also used to shore and re-shore the 8” to 12” thick concrete slabs. ALUPROPS provide the contractor with a wide range of shoring heights; ranging from 15’ 3” for the first two levels and 9’ 2” for the subsequent 24 typical floors.

