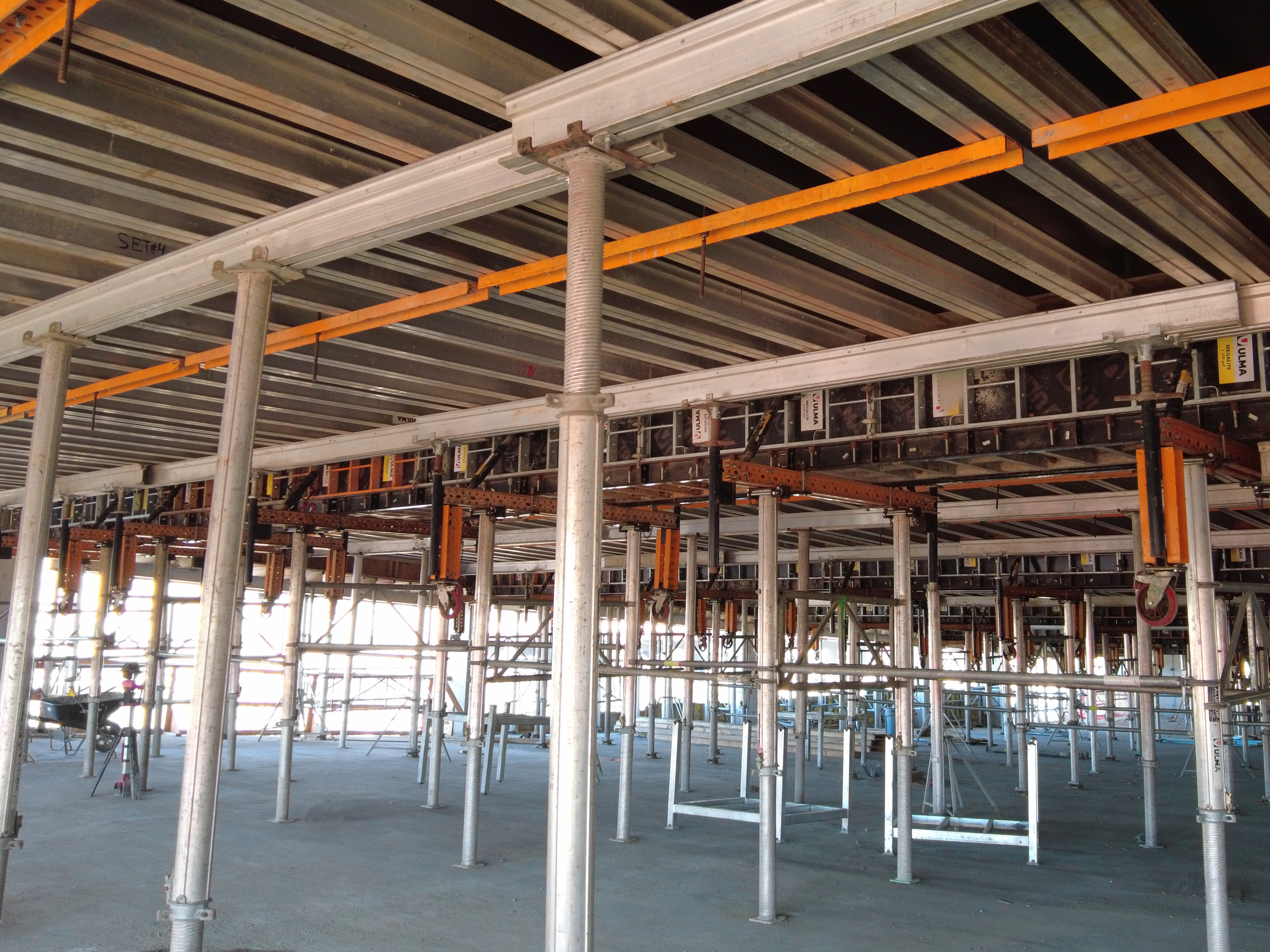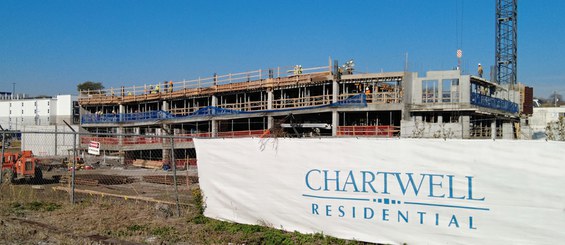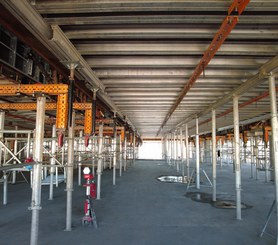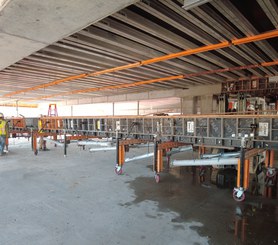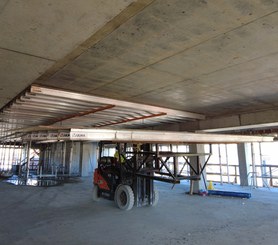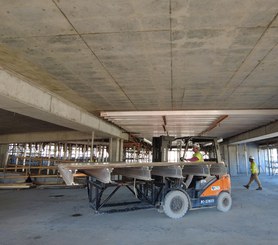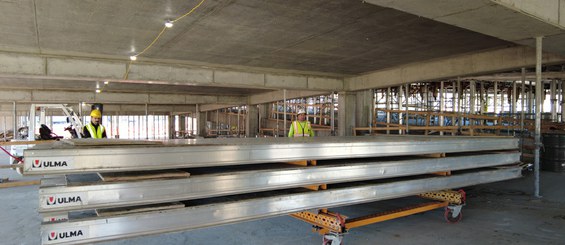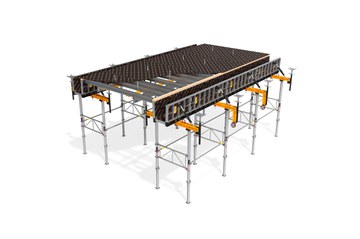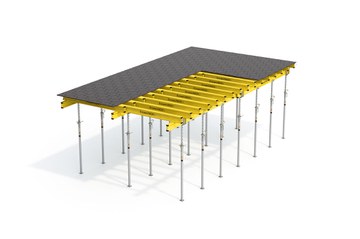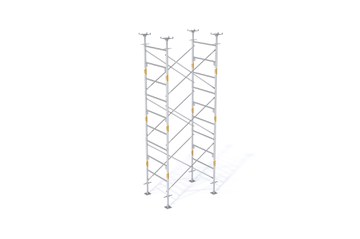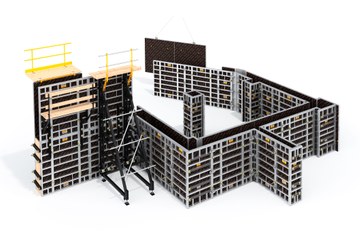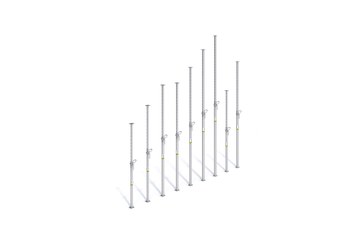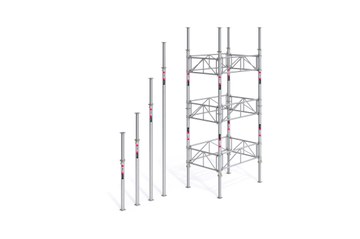Description
The Chartwell at Marathon Village located in Nashville, Tennessee consists of approximately 4.5 acres and is located along Interstate 40 in the Germantown neighborhood. It is part of a neighborhood improvement project in fast-growing Nashville. The project includes a 6-story parking garage wrapped by seven stories of residential units in the center of the site. The apartment buildings are 2 and 3-story concrete structures, with wood framing above. The buildings along 12th Avenue North are seven stories and step down to five stories on the western edge of the site. There is also a proposed new vehicular and pedestrian connection. A total of approximately 480 apartments, 10 townhomes and 4,000 square feet will make up this complex. The main building and parking deck total approximately 377,000 square feet (SF). The north wing 70,000 SF, the south wing totals 90,000 SF and the townhomes total 22,000 SF.
ULMA Solution
For the parking deck the contractor selected ULMA’s Garage Beam System which is ideal for forming cast-in-place garage beams and slabs for parking structures using popular United States construction methods using imperial measurements. This system is designed explicitly for post-tension beams and slab multi-story parking structures, simplifying and reducing concrete construction costs. The deck tables are pre-built and set between the beam tables as panels that are 8’ deep times the deck width. The deck tables are secured with inserts, so the beam tables can be stripped first.
The beam tables are designed, as per beam sizes, and drop onto the wheel system to move the beam to the next location with a forklift. ULMA supplied approximately 40,000 SF of GBS System.
Along with the GBS system ENKOFLEX was used because is a beam slab formwork system adaptable to most any type of slab and height configuration. Independent beams provide great versatility.
High shoring for the outlying parking deck areas were accomplished inexpensively and productively with the ULMA MEGAFRAME 10K system, with aluminum joists and stringers.
MEGAFORM Universal Column forms were used for the multi-dimensional columns on the project.
The contractor used ULMA EP Steel Post Shore for reshores on the parking deck and surrounding wing buildings.

