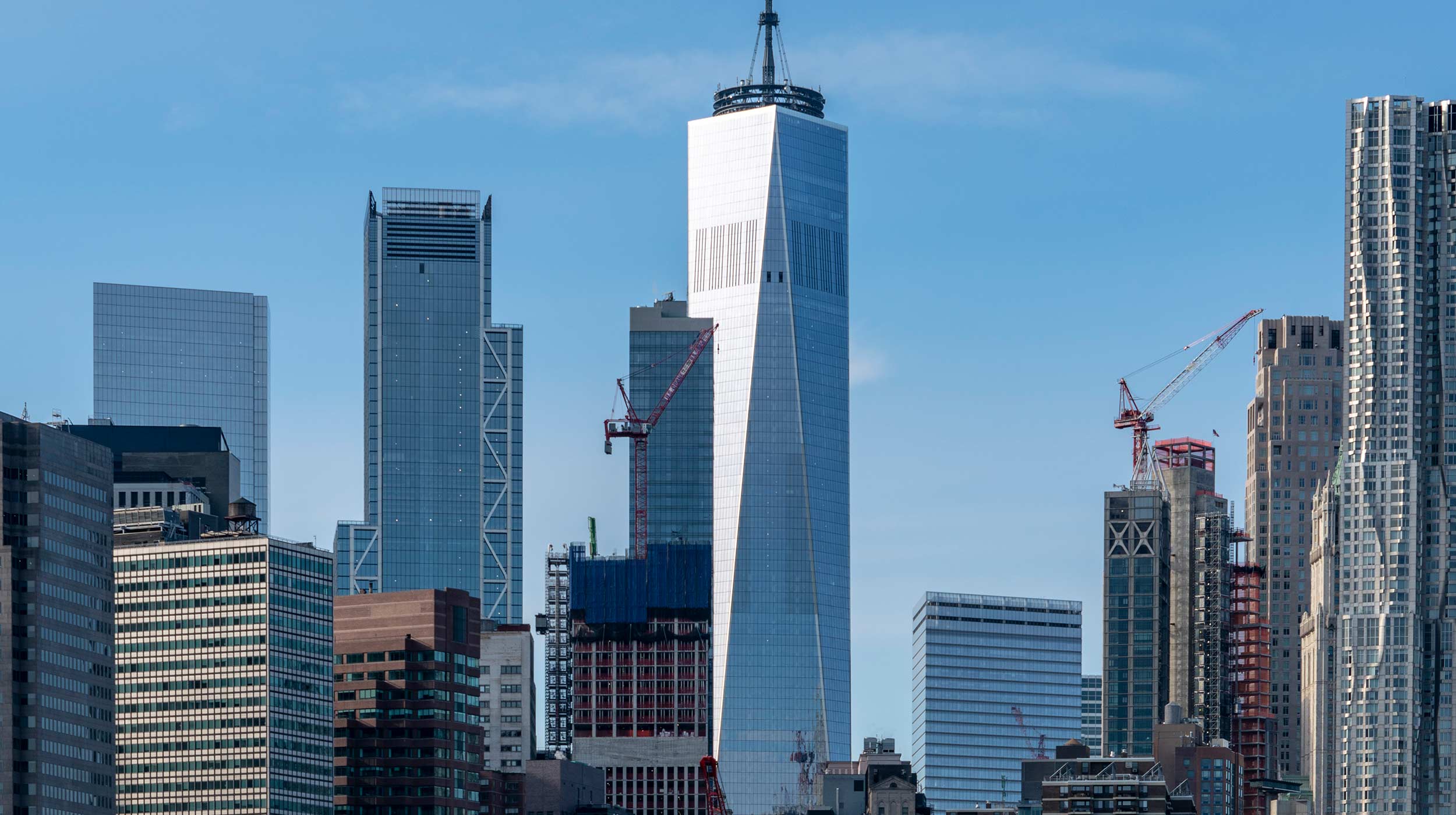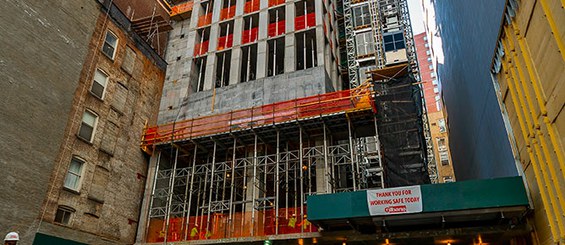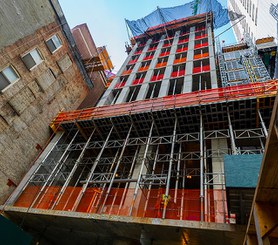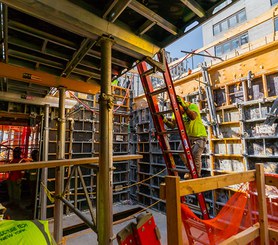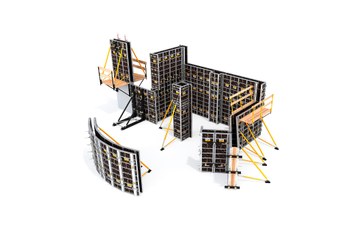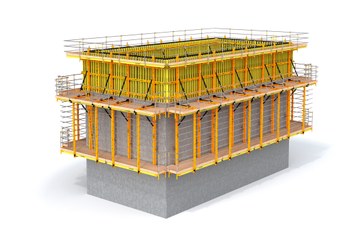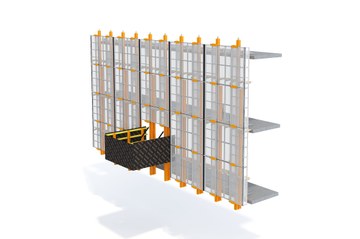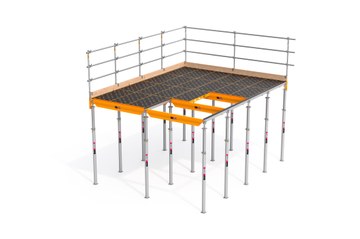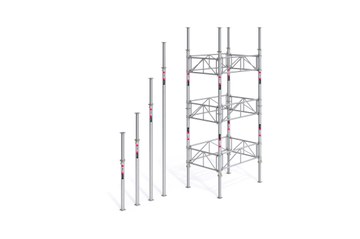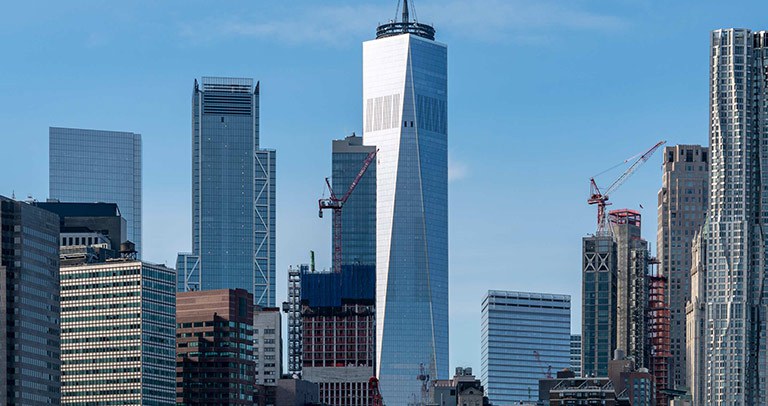Description
130 Williams is a luxury condominium tower designed by the well-known Architect Sir David Adjaye who is considered one of the world’s 100 most influential people in 2017 by Time Magazine.
The luxury residential building is designed to reflect the history of its neighborhood. The project is located in Manhattan near the One World Trade and overlooks the Brooklyn bridge. It climbs 66-stories high and houses 244 condominiums. The tower will consist of 3 levels of retail space and 2 levels of indoor and outdoor amenities. Those amenities include a swimming pool, fitness center, and basketball court.
ULMA Solution
Relying on its wide range of formwork and shoring systems, ULMA was able to provide tailored-made and cost-efficient solutions for every aspect of the project.
Structure Tech NY decided to use CC-4 panelized drop head system for the typical slabs. The CC-4 Panelized drop head shoring system was perfect for all 66 large slabs with regular geometry and spans between columns. The shoring system has plywood incorporated in the panels reducing on-site material requirements and increasing productivity. The system also allows the customer to assembly the shoring from below the slab, preventing falls and increasing worker safety.
The customer used 32,000 square feet of CC-4 panelized drop head system. ALUPROP aluminum post was used to shore the shoring system and to re-shore the 10 levels below.
For walls and columns, 8,000 square feet of MEGALITE lightweight handset panel formwork was used. The easy and quick connection between panels allows to reduce the number of panels on-site and reduce the cost. The system has integrated safety handles to tie off when working at various heights.
For the perimeter protection, Structure Tech NY choose HWS Perimeter Safety Screens. A total of 25 screens and 3 platforms has been used, each screen was 48 ft. tall.
The project design and construction phases required special solutions for building perimeter protection and shear walls. The location on the project (hearth of Manhattan) and the wide loads of the trucks predetermine the specifications of the HWS Perimeter Safety screen system. 25 screens reaching up to 16 ft. wide by 48 ft. tall were split into halves to transport the screens to the site. Once the screens reach the project they were easily pinned together onsite before hanging them onto the structure. Three platforms were shipped to the job site to provide space to move the material between stories.
The HWS Perimeter Safety Screens provided protection for four and a half floors. Full perimeter protection has been provided by the HWS Perimeter Safety Screens along with the Rail Climbing Formwork RKS on the shear wall. The shear wall dropped off as the building grew taller, therefore, new screens were installed where the Rail Climbing Formwork RKS platforms were removed. In total 286 ft. – 330 ft. of the building perimeter has been protected.
Due to precast panel installation requirements, a narrow Rail Climbing Formwork system was designed. Seven Rail Climbing platforms have been used on the outside shear wall. The Rail Climbing Formwork within the elevator core was lifted hydraulically and connected to the scaffold stairs.
A hoist and trolley system had been used to roll back and forth the MEGALITE gangs instead of a standard rollback system due to lack of space in the section.

