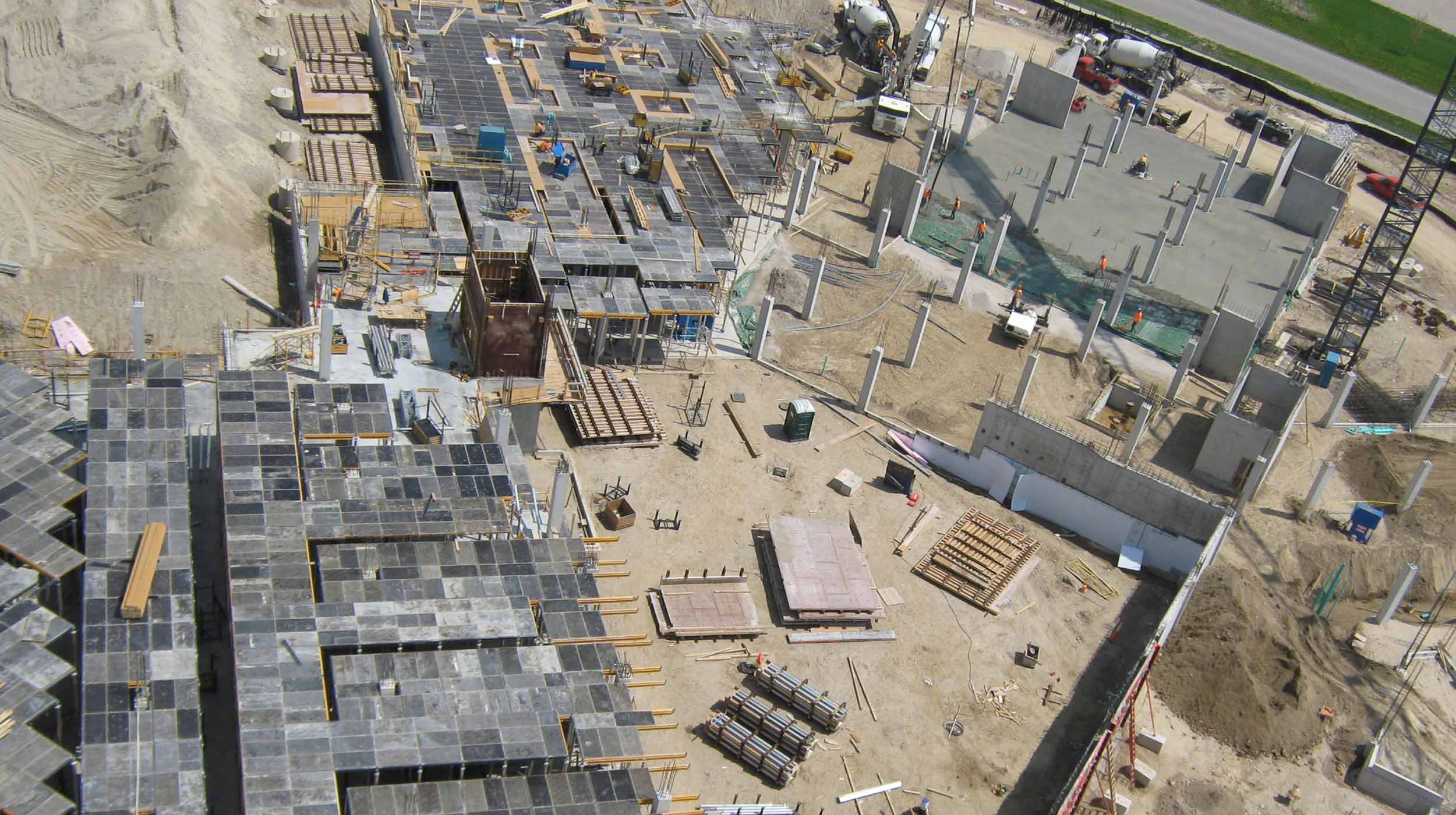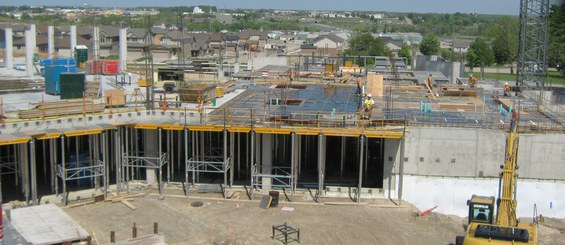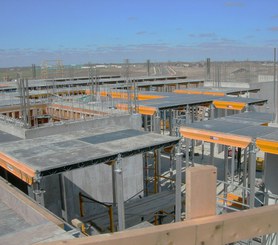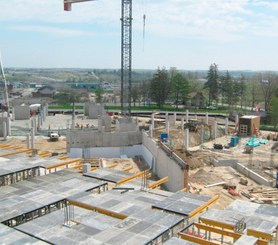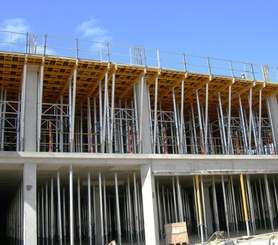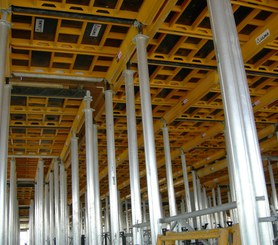Description
The new Woodstock General Hospital, with three stories and modern facilities, substitutes the city's old hospital, and also provides new regional programs and services to Woodstock and Oxford County.
This new building, of 32,500 m2 and constructed on a 100,000 m2 lot, is located in the southern part of the city. The facilities will provide a wide array of services, both internal and external, ranging from mental health and cardio-respiratory services, as well as pharmacy, laboratory and a digital imaging diagnosis department.
ULMA Solution
In its construction, an ideal and versatile formwork was used to carry out these modern facilities safely, on time, and within the agreed budget: the CC-4 Horizontal Formwork. The project's design included complex slab geometries and a considerable height of floors. The CC-4 system displayed its adaptability and efficiency in this type of reinforced concrete slab structures with column heads at different heights. In this manner, the adequate productivity levels were maintained for the project's success.
Additionally, the combination of the ALUPROP Aluminum post shore and the CC perimeter beams resolved the execution of the slab formwork efficiently and safely, since there is a hole on the end for the handrail post. These post shores were braced in certain locations, especially in the ramp area.
The lightness of the aluminum products increased the simplicity of the assembly and disassembly, as well as worker safety during the handling process.
This project has been carried out with ULMA concrete formwork systems.

