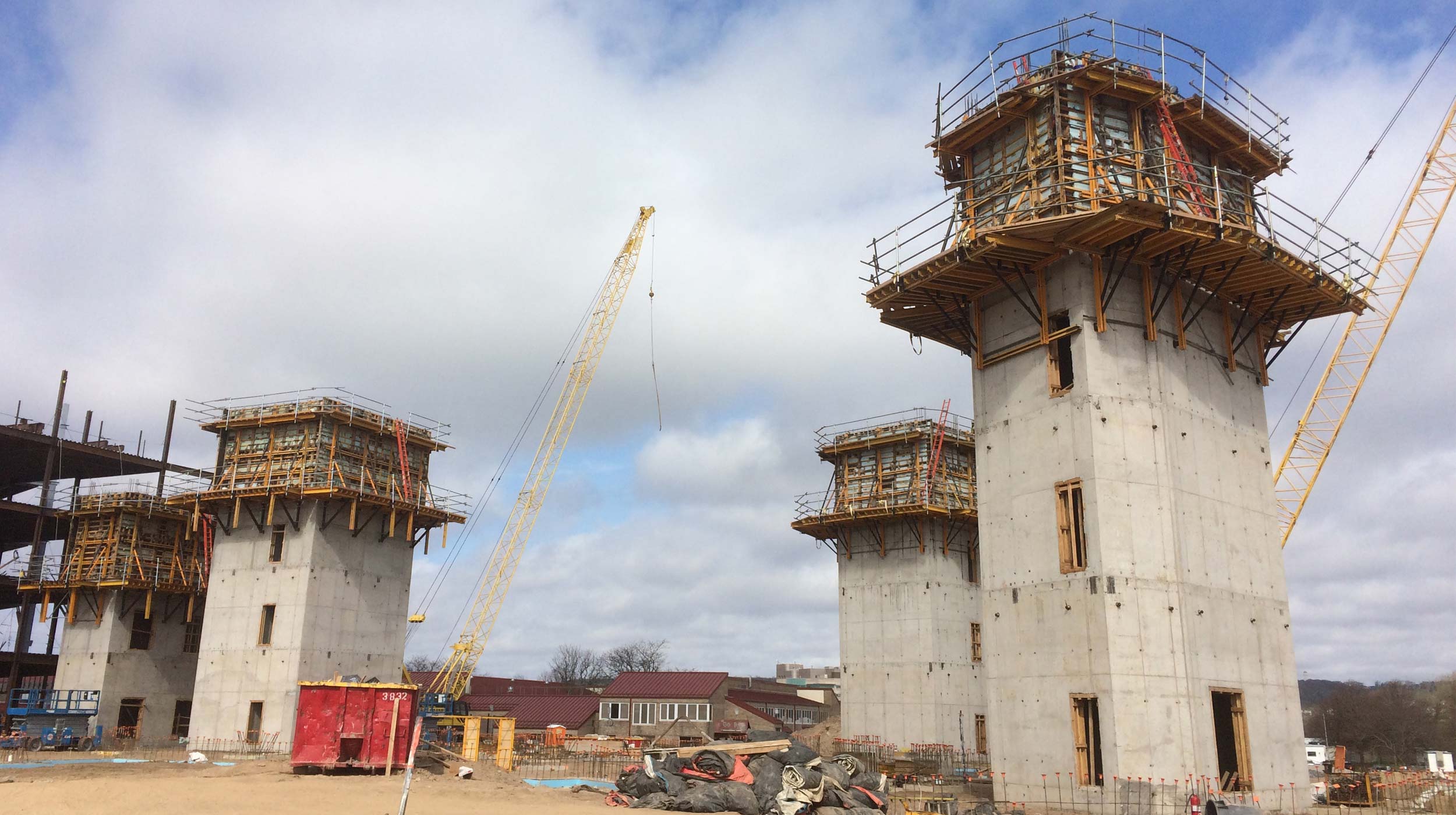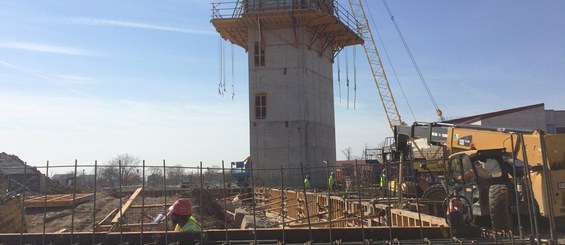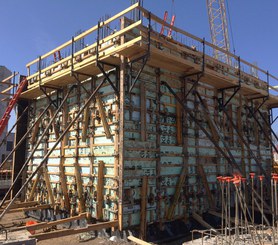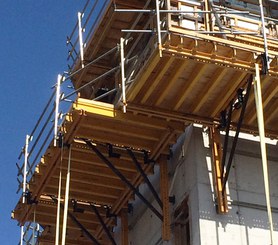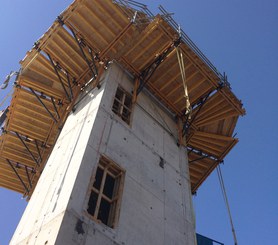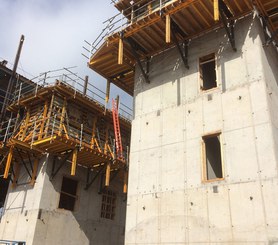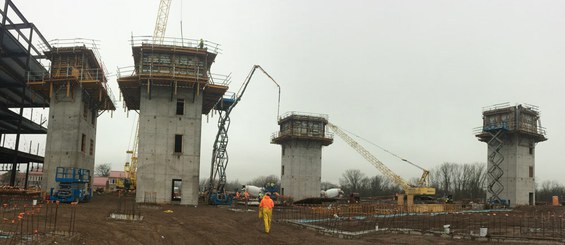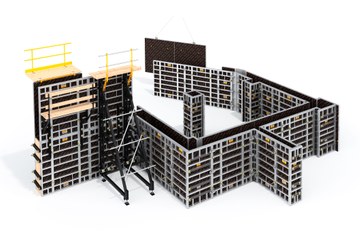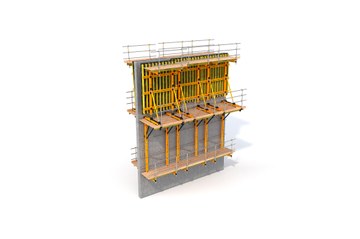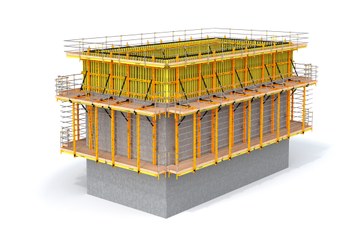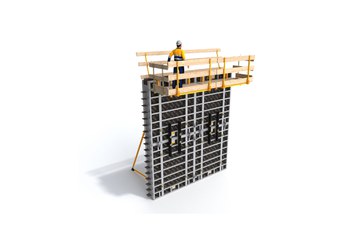Description
The new 232,000-square-foot five-story building will replace the center's 47-year-old building that was flooded during the hurricane. The proposed building will include updated flood prevention measures to make it more resilient from future storms.
The new inpatient building will include communal livings spaces with the ability to accommodate 200-250 beds, outdoor porches and common areas, medical and dental clinics, and a school.
ULMA Solution
The building is a steel frame building, apart from the building’s foundation and cores which are being poured with concrete using ULMA’s MEGAFORM forming system. The proposed building is 5 floors high and contains 6 cores.
MEGAFORM was the client’s formwork of choice on the piles, grade beams, and building cores due to the system’s ability to accommodate a high pour rate (1650 psf) along with the form advantage of being ganged using MEGAFORM’s standard ADJ Clamp. With the MEGAFORM properly ganged the panels can be lifted by a crane with ease and placed into their proper position quickly.
The building consists of two types of cores, a standard rectangle and a 5 sided polygon. The walls of the cores are 12” thick and formed using MEGAFORM. ULMA’s BMK climbing system in conjunction with the KSP flipper platform, in the center of the core, are used for added walkway safety and easy form stripping.
The irregular and different sized cores created the need for multiple KSP platforms, but due to KSP’s versatility, using ULMA’s MK walers, the KSP flipper platforms could be modified to fit into multiple core shapes and sizes.
To support and help form the cores ULMA’s BMK roll back was the climbing system of choice. This was due to:
- Easier stripping of the MEGAFORM forms due to the roll back system.
- Enhanced safety and stability of workers from the added walkways of the BMK and KSP Systems.
- Crane assisted climbing of the formwork to speed up forming time and reduce labor costs.

